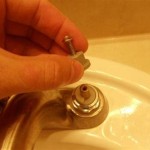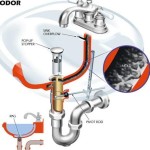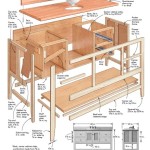Bathroom Sink Drain Rough-In Height: A Comprehensive Guide
The accurate placement of the bathroom sink drain rough-in is a crucial element in bathroom plumbing. The rough-in refers to the initial stage of plumbing installation where the drain pipe is stubbed out of the wall, ready to be connected to the sink drain assembly. Precise positioning of this rough-in prevents a myriad of problems, from cosmetic issues to functional impairments within the drainage system. Deviation from standard or appropriate rough-in heights can result in unsightly exposed pipes, difficulties in connecting the drain, and even improper drainage that could lead to clogs, leaks, and water damage.
The term "rough-in" is a general plumbing phrase that applies to various fixtures, including toilets, showers, and tubs, in addition to bathroom sinks. It encompasses the installation of the drain lines and supply lines within the wall or floor, before the finished wall or floor surfaces are applied. The height of the drain stub-out relative to the finished floor or wall is what is generally referred to as the rough-in height. This article provides a comprehensive guide to understanding the standard and alternative rough-in heights for bathroom sink drains, factors influencing the ideal placement, and potential problems arising from incorrect installation.
Understanding the Standard Rough-In Height
The most commonly accepted standard for bathroom sink drain rough-in height is 18 to 20 inches above the finished floor (AFF). This measurement refers to the distance from the floor surface to the center of the drain pipe stub-out coming from the wall. While this range is a widely adopted guideline, it is imperative to recognize that variations may be necessary based on specific sink designs, homeowner preferences, and accessibility requirements.
The reasoning behind this standard height range stems from optimizing both functionality and aesthetics. It allows sufficient space for the drainpipe connection beneath the sink while minimizing the visibility of the drain assembly. A height significantly lower than this range would necessitate a very tight bend in the drainpipe, potentially restricting water flow and increasing the likelihood of clogs. Conversely, a height significantly higher could necessitate the use of long, exposed drainpipes, which can be visually unappealing and vulnerable to accidental damage.
It is essential to emphasize that the finished floor (AFF) is the reference point for the measurement. The rough-in should not be determined before the finished flooring is installed. If the flooring is raised higher than the subfloor, due to the addition of tile or other thick floor coverings, then the rough-in will need to be adjusted to compensate for the difference in height.
Factors Influencing Drain Rough-In Height
While the 18-20 inch range serves as a general guideline, several factors can necessitate deviations from this standard. These influencing factors are specific to each bathroom design and should be carefully considered during the plumbing rough-in phase.
Sink Type and Design: The type of sink plays a significant role in determining the optimal drain rough-in height. Pedestal sinks, for example, typically require a lower drain height to conceal the drain assembly within the pedestal base. Vessel sinks, which sit atop the countertop, often require a higher drain height to accommodate the increased height of the sink basin above the countertop. Wall-mounted sinks offer another variable, as the rough-in height must be adjusted to align with the specific mounting hardware and drain configuration of the chosen sink model. The manufacturer's specifications for the chosen sink should always be consulted to determine the recommended drain rough-in height.
Countertop Height: The height of the bathroom countertop is another critical consideration. Standard countertop heights typically range from 30 to 36 inches. The rough-in height must be proportionate to the countertop height, ensuring that the drain connection is adequately concealed beneath the cabinet or sink basin and that there is sufficient space for the P-trap and drainpipe. If a custom countertop height is desired for accessibility or aesthetic reasons, the drain rough-in height must be adjusted accordingly.
Accessibility Requirements: The Americans with Disabilities Act (ADA) sets forth guidelines for bathroom accessibility, including specific requirements for sink height and knee clearance. ADA-compliant sinks typically have a maximum rim height of 34 inches, and the drainpipe and P-trap must be positioned in a way that provides adequate knee clearance for wheelchair users. This often requires a lower drain rough-in height than the standard 18-20 inch range. Plumbers must be aware of these regulations when designing and installing bathroom plumbing in accessible spaces.
Potential Problems with Incorrect Drain Rough-In Height
An improperly placed drain rough-in can lead to several problems, ranging from cosmetic issues to serious plumbing malfunctions. It is therefore crucial to ensure accuracy during the rough-in phase to avoid costly and inconvenient rectification later on.
Exposed Plumbing: One of the most common consequences of an incorrect drain rough-in height is the exposure of unsightly drainpipes and P-traps. This can be visually unappealing, particularly in bathrooms where aesthetics are a high priority. When the rough-in is too high, the drainpipe may extend excessively below the sink, leaving it visible and vulnerable to damage. Conversely, if the rough-in is too low, the drainpipe may not be able to connect properly, potentially requiring extensive alterations to the plumbing system.
Drainage Issues: An incorrect drain rough-in height can also lead to drainage problems. If the rough-in is too low, the drainpipe may lack sufficient slope, which is essential for proper water flow. This can result in slow drainage, clogs, and even backflow. A drainpipe with an insufficient slope can also trap debris and sediment, further exacerbating the problem. Additionally, an improperly positioned P-trap can fail to trap sewer gases, leading to unpleasant odors in the bathroom.
Difficulties in Connection: An improperly placed drain rough-in can make it difficult or impossible to connect the sink drain assembly to the drainpipe. This can require modifications to the plumbing system, such as cutting and re-routing pipes, which can be time-consuming and expensive. In some cases, it may even be necessary to remove portions of the finished wall to access the drainpipe. Furthermore, mismatched drainpipe diameters or thread types can also create connection problems.
Compliance Issues: Improperly placed drain rough-ins can violate local plumbing codes and regulations. These codes are designed to ensure the safety and functionality of plumbing systems, and non-compliance can result in fines and the need for costly corrective work. It is therefore essential to consult with local building officials and adhere to all applicable plumbing codes during the drain rough-in phase.
Accessibility Problems: As previously mentioned, ADA compliance necessitates specific drain rough-in heights and configurations to ensure accessibility for individuals with disabilities. Failure to adhere to these requirements can result in non-compliance and the need for modifications to the plumbing system.
In summary, ensuring the correct bathroom sink drain rough-in height is essential for aesthetic appeal, proper drainage, code compliance, and accessibility. Careful consideration of the factors outlined above will contribute to a successful and functional bathroom design.

Bathroom Plumbing Rough In Dimensions Astonishing Toilet Sink Drain

How To Plumb A Bathroom With Multiple Plumbing Diagrams Hammerpedia

Standard Vanity Height With Vessel Bathroom Sink Drain Kitchen Countertop Faucets

What Is The Bathroom Sink Drain Rough In Height Guide

Quick Guide To Bathroom Sink Plumbing Rough In Heights Phyxter Home Services

What Is The Bathroom Sink Plumbing Rough In Heights

Kitchen Sink Plumbing Rough In Diagram Bathroom Drain

Kitchen Sink Plumbing Rough In Dimensions Wow Blog Bathroom

Trap Arm Learn About Dirty Arms With This Plumbing Diagram

Bathroom Plumbing Rough In Dimensions The Home Depot
Related Posts







