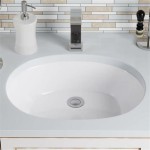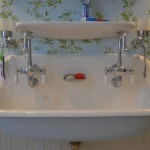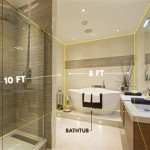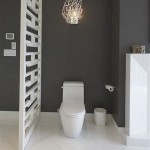Understanding Bathroom Vanity DWG Files: A Comprehensive Guide
Bathroom vanity DWG files are digital representations of bathroom vanity designs created using Computer-Aided Design (CAD) software. These files are crucial tools for architects, interior designers, contractors, and manufacturers involved in bathroom renovation or new construction projects. DWG files contain precise measurements, detailed construction information, and visual representations that facilitate accurate planning, modification, and execution of bathroom vanity installations.
The DWG format, primarily associated with AutoCAD software developed by Autodesk, is a widely accepted standard for 2D and 3D design data. Its prevalence makes it compatible with numerous CAD and related software programs, ensuring accessibility and interoperability across different design and manufacturing platforms. Understanding the contents and applications of bathroom vanity DWG files is essential for anyone involved in the design and construction of bathrooms.
Key Point 1: Content and Structure of Bathroom Vanity DWG Files
A comprehensive bathroom vanity DWG file typically includes various elements that collectively define the design and construction specifications. These elements can be broadly categorized into geometric data, annotations, and layer organization.
Geometric data forms the core of the DWG file. It comprises the precise dimensions, shapes, and spatial relationships of all components of the vanity. This includes the cabinet, drawers, doors, countertops, sinks, and any associated hardware. The geometric data is typically represented using lines, arcs, circles, and splines, which are fundamental geometric entities in CAD software. In 3D DWG files, the geometric data also encompasses surface modeling or solid modeling, enabling a realistic visualization of the vanity's form and structure.
Annotations are textual and symbolic elements that provide additional information about the vanity's design. These can include dimensions, material specifications, manufacturing notes, and identification labels for different components. Annotations are crucial for communicating design intent and ensuring that the vanity is manufactured and installed correctly. They also facilitate collaboration among different stakeholders involved in the project.
Layer organization is a critical aspect of DWG file management. Layers are virtual separators within the CAD file that allow different elements to be grouped and controlled independently. For example, the geometric data for the cabinet might be placed on one layer, while the dimensions are placed on another. This allows users to turn layers on or off to selectively display or hide certain elements, simplifying the visualization and editing process. A well-organized layer structure is essential for maintaining clarity and efficiency when working with complex DWG files.
Furthermore, DWG files can incorporate blocks, which are reusable sets of objects that can be inserted multiple times within a drawing. For example, a specific type of drawer handle can be defined as a block and inserted into the DWG file wherever it is needed. Using blocks can significantly reduce file size and streamline the design process. They also promote standardization and consistency across multiple projects.
Key Point 2: Applications of Bathroom Vanity DWG Files in Design and Construction
Bathroom vanity DWG files have a wide range of applications across the design and construction phases of a bathroom project. Understanding these applications is crucial for leveraging the full potential of CAD technology.
In the initial design phase, DWG files are used to create detailed representations of the vanity design, allowing designers to explore different options and visualize the final product. Designers can experiment with various materials, colors, and layouts within the CAD environment, enabling them to refine the design before physical construction begins. The DWG file can also be used to generate renderings and visualizations that can be presented to clients for approval.
During the construction documentation phase, DWG files serve as the basis for creating detailed drawings and specifications that are used by contractors and manufacturers. These drawings typically include orthographic projections (e.g., plan views, elevations, and sections) that provide a comprehensive view of the vanity's dimensions and construction details. The DWG file can also be used to generate bills of materials (BOMs), which list all the components and materials required to build the vanity.
For manufacturing purposes, DWG files are often used to generate CNC (Computer Numerical Control) programs that control automated machinery used in the fabrication of the vanity components. CNC machines can precisely cut, drill, and shape materials based on the data contained in the DWG file, ensuring accuracy and consistency. This is particularly important for complex vanity designs that require intricate detailing and precise tolerances.
In addition to these core applications, bathroom vanity DWG files can also be used for coordination and clash detection. By integrating the vanity DWG file with other building systems models (e.g., plumbing, electrical), designers and contractors can identify potential conflicts and resolve them before construction begins. This can help to prevent costly rework and delays during the construction process.
Key Point 3: Considerations for Working with Bathroom Vanity DWG Files
Successfully working with bathroom vanity DWG files requires careful consideration of several factors, including file compatibility, standards compliance, and data management.
File compatibility is a crucial consideration, especially when working with different versions of CAD software or collaborating with multiple stakeholders who may be using different platforms. It is important to ensure that the DWG file is compatible with the software being used by all parties involved. Older versions of CAD software may not be able to open DWG files created with newer versions, so it may be necessary to save the file in an earlier version format. Furthermore, it is important to be aware of potential data loss or corruption that can occur when converting between different file formats.
Standards compliance is another important consideration. Many organizations and industries have established standards for CAD drawings, including layer naming conventions, dimensioning practices, and annotation styles. Adhering to these standards can improve the consistency and clarity of DWG files, making them easier to understand and use. Standards compliance also facilitates data exchange and collaboration among different stakeholders.
Data management is essential for ensuring the integrity and accessibility of bathroom vanity DWG files. It is important to establish a clear file naming convention and folder structure to organize the files effectively. Regular backups should be performed to prevent data loss in the event of a system failure or other unforeseen circumstance. Version control mechanisms should also be implemented to track changes to the DWG files and ensure that everyone is working with the latest version.
Furthermore, it is important to consider the level of detail included in the DWG file. While a highly detailed DWG file can provide a more accurate representation of the vanity, it can also be larger and more complex to work with. It is important to strike a balance between detail and file size, ensuring that the DWG file is suitable for its intended purpose. In some cases, it may be necessary to simplify the DWG file by removing unnecessary detail or converting complex geometry to simpler representations.
Finally, it is important to ensure that the DWG file is properly documented. This includes providing clear and concise annotations, as well as a brief description of the vanity's design and construction. Proper documentation can make it easier for others to understand the DWG file and use it effectively.
In addition to the specific considerations mentioned above, it is important to stay up-to-date with the latest CAD software and best practices. CAD technology is constantly evolving, and new features and tools are being developed all the time. By staying informed about these developments, designers and contractors can improve their efficiency and accuracy when working with bathroom vanity DWG files.
Bathroom Vanity Design Dwg File Plan N
Double Basin Vanity Design Dwg File Plan N

Double Basin Vanity Design With Mirror Dwg File Plan N Designs

Vanity Design For Small Bathroom Dwg File Plan N Designs

Bathroom Vanity Unit Wardrobe Details With Mirror Cad Block Design Dwg File

Vanity Unit Bathroom Traditional Cad
Modern Vanity Design Dwg File Plan N

Vanity In Autocad Cad Free 2 1 Mb Bibliocad

Autocad Drawing Bathroom Vanity Furniture Dwg

Bathroom Cabinet Dwg Elevation For Autocad Designs Cad







