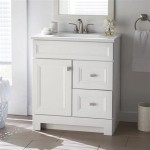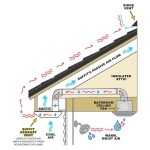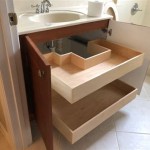Understanding Bathroom Vanity Wiring Diagrams
Bathroom vanity wiring diagrams serve as crucial blueprints for installing or repairing electrical components within a bathroom vanity. These diagrams provide a visual representation of the electrical circuits, wiring connections, and components involved, ensuring a safe and functional electrical system. A clear understanding of these diagrams is essential for both professional electricians and homeowners undertaking DIY electrical projects.
The complexity of a bathroom vanity wiring diagram can vary depending on the features included in the vanity, such as lighting fixtures, outlets, and integrated appliances like heated mirrors or electric drawers. Regardless of the complexity, the fundamental purpose remains the same: to illustrate how various electrical components connect to the power source and to each other.
Before attempting any electrical work, it is paramount to ensure that the power to the circuit is completely shut off at the breaker box. Failure to do so can result in severe electrical shock or even death. It is also highly recommended to consult with a qualified electrician if one is unsure about any aspect of the wiring process.
Key Components of a Bathroom Vanity Wiring Diagram
A bathroom vanity wiring diagram typically includes several key components, each with a specific symbol and function. Understanding these components is vital for interpreting and implementing the diagram effectively. Some of the essential components include:
Power Source: The power source represents the connection to the main electrical panel in the house. It typically consists of a hot (black) wire, a neutral (white) wire, and a ground (green or bare) wire. The hot wire carries the electrical current, the neutral wire provides a return path for the current, and the ground wire serves as a safety measure to prevent electrical shock in case of a fault.
Switches: Switches control the flow of electricity to various components, such as lights and outlets. They are typically represented by a symbol that indicates their on/off state. Different types of switches exist, including single-pole switches (controlling one light from one location), three-way switches (controlling one light from two locations), and dimmer switches (allowing adjustment of light intensity). The wiring diagram will specify the type of switch and how it connects to the other components.
Outlets: Outlets, also known as receptacles, provide a point of connection for electrical devices. They are typically represented by a symbol indicating the number of prongs (two or three, depending on whether there is a ground connection). Ground Fault Circuit Interrupter (GFCI) outlets are often required in bathrooms due to the presence of water, providing protection against electrical shock. The wiring diagram will specify the type of outlet and how it connects to the power source and other components.
Lighting Fixtures: Lighting fixtures include various types of lights, such as vanity lights, sconces, and recessed lights. They are represented by a symbol indicating the type of light and the number of bulbs. The wiring diagram will show how the lights connect to the switch and the power source.
Wiring: The wiring represents the physical wires that connect the various components of the electrical circuit. Different colors of wires are used to indicate different functions (e.g., black for hot, white for neutral, green for ground). The wiring diagram will specify the gauge (thickness) of the wire required for each connection.
Junction Boxes: Junction boxes are enclosures used to protect wiring connections. They are required by electrical codes to prevent exposed wires and to provide a safe location for splicing wires together. The wiring diagram will indicate the location of junction boxes and how the wires are connected inside them.
Understanding Wiring Diagram Symbols and Conventions
Interpreting a bathroom vanity wiring diagram requires familiarity with the standard symbols and conventions used to represent electrical components. These symbols are universally recognized and help to ensure clarity and consistency in electrical diagrams. Some common symbols and conventions include:
Line Symbols: Solid lines typically represent wires, with different line styles (e.g., dashed lines) sometimes used to indicate different types of wires or connections. The thickness of the line may also indicate the wire gauge.
Component Symbols: Each electrical component has a unique symbol. For example, a circle with an "X" inside may represent a light bulb, while a rectangle with two or three prongs may represent an outlet. The specific symbol used may vary slightly depending on the diagram, but the general representation is usually consistent.
Connection Symbols: Different symbols are used to indicate how wires are connected. A dot at the intersection of two lines indicates a connection, while a cross without a dot indicates that the wires are crossing but not connected. Wire nuts, used to connect multiple wires together, may be represented by a small oval or circle.
Color Coding: Color coding is used to identify the function of each wire. Black wires are typically used for hot wires, white wires for neutral wires, and green or bare wires for ground wires. Following the color code is crucial for ensuring proper wiring and preventing electrical hazards.
Labels and Notes: Wiring diagrams often include labels and notes to provide additional information about the components and connections. These labels may specify the voltage rating of a component, the type of switch, or other relevant details. Reading these labels and notes carefully is essential for understanding the diagram fully.
It is beneficial to consult resources like the National Electrical Code (NEC) which sets standards for safe electrical practices and provides detailed information on wiring methods and component specifications.
Practical Applications of Bathroom Vanity Wiring Diagrams
Bathroom vanity wiring diagrams have numerous practical applications in both new construction and renovation projects. Understanding and utilizing these diagrams can help ensure the safe and efficient installation and maintenance of electrical components within the bathroom vanity.
New Installations: When installing a new bathroom vanity, a wiring diagram is essential for connecting the electrical components correctly. The diagram provides a roadmap for wiring the lights, outlets, and other features, ensuring that they function properly and safely. Following the diagram carefully can help avoid common wiring errors, such as reversed polarity or loose connections.
Repairs and Renovations: When repairing or renovating an existing bathroom vanity, a wiring diagram can be invaluable for troubleshooting electrical problems and making necessary modifications. The diagram can help identify faulty components, trace circuits, and ensure that any new wiring is connected correctly. It also aids in isolating the source of an electrical issue, which prevents unnecessary damage or replacement of functional components.
Troubleshooting: When a light or outlet in the bathroom vanity stops working, a wiring diagram can be used to troubleshoot the problem. By tracing the circuit on the diagram, one can identify potential points of failure, such as a loose connection, a blown fuse, or a faulty switch. The diagram can also help determine whether the problem is with the vanity wiring or with the electrical circuit in the wall.
Adding New Features: If one is adding new features to an existing bathroom vanity, such as a heated mirror or an electric drawer, a wiring diagram is essential for connecting the new components to the electrical system. The diagram can help determine the appropriate wiring connections, the required wire gauge, and the placement of any necessary junction boxes. It also helps to ensure that the new features are properly grounded and protected against electrical overload.
Ensuring Code Compliance: Electrical codes vary from region to region, but they all share the goal of ensuring safe electrical practices. A bathroom vanity wiring diagram can help to ensure that the electrical installation complies with all applicable codes. By following the diagram carefully and using the correct materials and methods, one can avoid costly fines or safety hazards.
In conclusion, bathroom vanity wiring diagrams are essential tools for anyone working with electrical components in a bathroom vanity. By understanding the key components, symbols, and conventions of these diagrams, one can safely and effectively install, repair, and maintain the electrical system within the vanity.
Always prioritize safety and consult with a qualified electrician if one is unsure about any aspect of the electrical work. Working with electricity can be dangerous, and it is always better to err on the side of caution.

Common Bathroom Wiring This Diagram Helped Me A Lot On My Addition Even Though The Article Is About Upg Fan Bath Home Electrical

Bathroom Wiring Diagram Home Electrical Light Switch

Electrician Bathroom Wiring Meyer Electrical Services Inc

Home Electrical Wiring Bathroom Exhaust Fan

Wiring A Bathroom Fine Homebuilding

Bookingritzcarlton Info Bathroom Fan Light Exhaust

How To Wire Bathroom Fan And Light On Separate Switches Led Lighting Info

How To Wire Bathroom Fan And Light On Separate Switches Led Lighting Info

Bathroom Exhaust Fan Light

Solved 10 The Following Is A Layout Of Lighting Circuit Chegg Com
Related Posts







