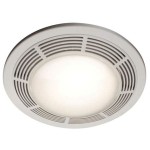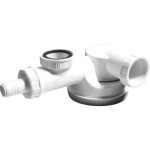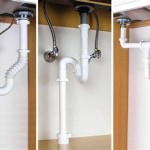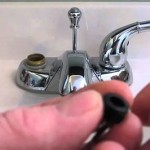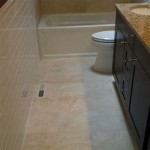BC Building Code: Bathroom Exhaust Fan Installation
The British Columbia Building Code (BCBC) sets comprehensive standards for building construction and renovation within the province. These regulations are designed to ensure occupant safety, health, and energy efficiency. Bathroom exhaust fan installation is specifically addressed within the code, outlining requirements for ventilation performance, electrical safety, and proper ducting. Compliance with these regulations is mandatory for all new constructions and renovations involving bathroom modifications that require or replace existing ventilation systems.
This article clarifies the key provisions of the BCBC relevant to bathroom exhaust fan installation. It is crucial to note that the BCBC is regularly updated, and consulting the most current version is always advisable. Local municipal bylaws may also influence specific requirements within a given jurisdiction; therefore, consulting with local building authorities is recommended before undertaking any installation.
The primary function of a bathroom exhaust fan is to remove moisture and odors from the space. This helps prevent the growth of mold and mildew, protects building materials from water damage, and improves indoor air quality. Without adequate ventilation, prolonged exposure to high humidity can negatively impact the health of occupants and deteriorate the structural integrity of the building. The BCBC outlines specific performance standards and installation practices to ensure these benefits are realized.
Ventilation Requirements and Airflow Rates
The BCBC mandates specific airflow rates for bathroom exhaust fans to effectively remove moisture and odors. These rates are typically expressed in cubic feet per minute (CFM). The required CFM depends on the size of the bathroom. For intermittently operated fans, the BCBC typically specifies a minimum airflow rate of 50 CFM in bathrooms. This requirement applies to bathrooms where the fan is operated manually by a switch or timer. For continuously operated fans, a lower CFM may be permissible, provided the system is designed to provide adequate ventilation throughout the day.
The code requires confirming that the installed fan meets or exceeds the specified airflow rate. The fan’s rated airflow, as published by the manufacturer, should be clearly marked on the unit. However, it’s also essential to consider ductwork length and bends, which can reduce the actual airflow delivered by the fan. Longer duct runs and excessive bends create resistance, reducing the fan's efficiency. Therefore, it's often recommended to select a fan with a slightly higher rated CFM than the bare minimum to compensate for these factors.
In addition to CFM requirements, the BCBC addresses the fan's sound level, measured in sones. Noise pollution is a growing concern, and the code aims to minimize disturbance from exhaust fan operation. While the specific sone rating may not be explicitly defined in all versions of the BCBC, it is generally encouraged to select quieter fan models. A fan with a lower sone rating will produce less noise during operation, improving the overall comfort of the bathroom environment.
The code also addresses the interaction of the exhaust fan with other ventilation systems within the building. For example, if the building has a centralized ventilation system or a heat recovery ventilator (HRV), the bathroom exhaust fan must be integrated in a way that does not disrupt the overall performance of the system. This is particularly important in tightly sealed buildings, where proper ventilation is crucial for maintaining indoor air quality.
The BCBC also prohibits the usage of existing heating ducts for exhausting bathroom air. This is because the circulation of moist air through heating ducts can cause corrosion and promote mold growth within the ductwork. This provision underscores the importance of providing a dedicated and appropriately sized duct system for bathroom exhaust fans.
Electrical Safety and Installation
Bathroom exhaust fans are electrical appliances, and their installation must comply with the electrical safety provisions of the BCBC and the Canadian Electrical Code (CEC). This includes requirements for proper wiring, grounding, and circuit protection. All electrical work must be performed by a qualified electrician to ensure compliance with these codes and prevent electrical hazards.
The electrical circuit supplying the exhaust fan must be protected by a ground fault circuit interrupter (GFCI). GFCIs are designed to detect even small electrical current leaks to ground, which can occur in wet environments like bathrooms. When a leak is detected, the GFCI will quickly trip, interrupting the circuit and preventing electrical shock. This is a crucial safety feature that protects occupants from potential hazards.
The wiring connections to the exhaust fan must be made within a junction box that is properly grounded and protected from moisture. The junction box should be securely mounted to a structural member of the building and readily accessible for inspection and maintenance. The wiring must be of the appropriate gauge for the circuit and be properly insulated to prevent short circuits.
The exhaust fan must be securely mounted to the ceiling joists or other structural members of the bathroom. This prevents the fan from vibrating or falling, which could cause damage or injury. The mounting method should be appropriate for the type of ceiling construction and the weight of the fan. Screws or bolts should be used to secure the fan to the structural members.
The BCBC also addresses the proximity of the exhaust fan to water sources, such as showers and bathtubs. The fan should be located in a safe zone, away from direct contact with water spray. The fan's enclosure must be rated for use in a damp environment. The specific requirements for location and enclosure rating will vary depending on the type of fixture and the distance to water sources. Consulting the CEC and local authorities is advisable to guarantee compliance with these regulations.
Ducting and Termination
Proper ducting is crucial for the effective operation of a bathroom exhaust fan. The BCBC specifies requirements for duct material, size, and termination to ensure that the fan effectively removes moisture and odors from the bathroom and vents them to the outside. The ductwork should be as short and straight as possible to minimize resistance and maximize airflow. Sharp bends should be avoided, as they can significantly reduce the fan's efficiency.
The duct material should be smooth and non-combustible. Galvanized steel or aluminum ductwork is generally preferred. Flexible ducting can be used in some cases, but it should be UL-listed and installed according to the manufacturer's instructions. Flexible ducting tends to have higher resistance than rigid ducting, so it should be used sparingly and kept as short as possible.
The duct size should be appropriate for the fan's airflow rate. A duct that is too small will restrict airflow and reduce the fan's efficiency. The BCBC provides guidelines for determining the appropriate duct size based on the fan's CFM. These guidelines typically take into account the length of the duct run and the number of bends.
The duct must terminate to the outside of the building. It cannot terminate in an attic, crawl space, or other enclosed space. This is to prevent moisture and odors from accumulating in these areas, which can lead to mold growth and structural damage. The termination point should be located away from doors, windows, and other openings to prevent the return of exhaust air into the building.
The termination point should also be equipped with a backdraft damper to prevent outside air from entering the building when the fan is not in operation. Backdraft dampers are typically made of lightweight metal or plastic and are designed to open when the fan is running and close when the fan is off and they are an essential feature to prevent energy loss and wind noise.
The duct termination should also be protected from the elements, such as rain and snow. This can be achieved by using a hooded vent cap. The vent cap should be designed to allow air to exhaust freely while preventing moisture from entering the ductwork. The vent cap should also be screened to prevent birds, rodents, and insects from entering the duct.
The installation of the exhaust fan duct system, particularly in cold climates must consider condensation risks. Insulating the ductwork, especially in unheated spaces (such as attics), is critical to prevent condensation from forming inside the duct. The insulation helps maintain the exhaust air temperature, preventing it from cooling and condensing on the inner walls of the duct. If condensation does occur, it can accumulate and potentially leak back into the bathroom, causing damage.
In summary, bathroom exhaust fan installation in British Columbia is governed by the BCBC and CEC. This is to guarantee safety, proper ventilation, and energy efficiency. The key areas to consider include adequate CFM ratings, proper electrical wiring with GFCI protection, and appropriate ducting that terminates correctly to the building exterior. Consultation with qualified professionals, such as electricians and building inspectors, is always advisable to confirm compliance with all applicable regulations and ensure a safe and effective installation. By adhering to these standards, homeowners can protect their health, prevent damage to their homes, and comply with provincial and local building codes.

Ventilation Canadian Home Inspection Services

Venting A Bath Fan In Cold Climate Fine Homebuilding

Ventilation Greener Homes Energuide Home Energy Assessments

Bcab 1906 Required Kitchen Ventilation Utilizing A Heat Recovery Unit Province Of British Columbia
Hrv Primary Ventilation Exhaust Guidelines

Code Built Bathroom Ventilation Doomed To Fail
Hrv Primary Ventilation Exhaust Guidelines

Ventilation Canadian Home Inspection Services

Bathroom Exhaust Fans Greenbuildingadvisor
Hrv Primary Ventilation Exhaust Guidelines
Related Posts
