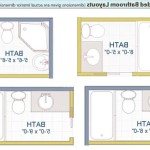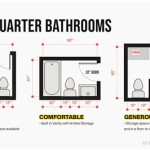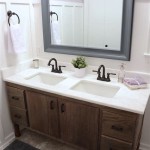Best Bathroom Counter Height: Finding the Perfect Fit
When designing or remodeling a bathroom, choosing the right counter height is crucial for both aesthetics and functionality. A well-designed counter height ensures comfortable use for tasks such as washing hands, brushing teeth, and applying makeup. It also contributes to the overall flow and harmony of the space. This article explores the considerations for determining the best bathroom counter height, examining factors such as ergonomics, accessibility, and design preferences.
Ergonomics and Comfort: The Foundation of Functionality
Ergonomics plays a significant role in ensuring a comfortable and efficient bathroom experience. The ideal counter height should allow users to comfortably perform everyday tasks without straining or discomfort. A standard counter height of 36 inches is suitable for most individuals, but it's essential to consider variations based on individual needs and preferences. For instance, individuals of shorter stature might find a 34-inch counter more comfortable, while taller individuals might prefer a 38-inch counter.
The comfort level of a bathroom counter height can be further enhanced by considering the sink depth. A deeper sink can be more comfortable for washing hands and face, providing greater space for splashing water. However, it's important to ensure the sink is not so deep that it becomes difficult to reach the bottom. Ideally, the sink depth should be a comfortable distance from the counter edge to prevent leaning or reaching too far.
Accessibility: Addressing Diverse Needs
Accessibility is a crucial consideration for ensuring that bathrooms are usable for people of all abilities. For individuals with mobility limitations, a lower counter height can be essential for accessing the sink and performing personal care tasks. Lowering the counter height can also be beneficial for children and seniors. While a standard 36-inch counter height might be suitable for adults, a counter height of 32 inches can make the bathroom more accessible for those with limited mobility.
When designing for accessibility, it's important to consider the placement of other fixtures, such as grab bars, toilet, and shower. Ensure that these features are positioned to create a safe and comfortable environment for individuals with mobility challenges. Implementing features like lever-style faucets and open space beneath the sink can also enhance accessibility.
Design Preferences: Personalizing the Bathroom
While ergonomics and accessibility are vital considerations, design preferences can also influence the choice of bathroom counter height. The overall style of the bathroom and the size of the space play a significant role in determining the ideal counter height. For example, a smaller bathroom might benefit from a lower counter height to create a sense of spaciousness. Conversely, a larger bathroom can accommodate a higher counter height to create a more dramatic and luxurious feel.
The countertop material and the style of the sink can also impact the perceived height of the counter. A large, expansive countertop can make the counter appear higher, while a smaller countertop can visually lower the counter height. Similarly, a sink with a high backsplash can add to the perceived countertop height. By carefully considering the interplay of these design elements, you can create a bathroom counter that complements the overall aesthetic of the space.

What Is The Standard Bathroom Vanity Height Size Guide

What Is The Standard Bathroom Vanity Height Size Guide

What Is The Standard Height Of A Bathroom Vanity

What Is The Standard Height Of A Bathroom Vanity 2024 Guide

What Is The Standard Height Of A Bathroom Vanity

Comfort Height Bathroom Vanities A Shift To The New Standard

Plan Your Bathroom By The Most Suitable Dimensions Guide Engineering Discoveries Vessel Sink Vanity Floor Plans Washbasin Design

How To Choose Your Bathroom Vanity Height

What Is The Standard Height Of A Bathroom Vanity Badeloft

Pin By Tania Rejalaga On Bathroom Ideas Vanity Sizes Dimensions Modern
Related Posts







