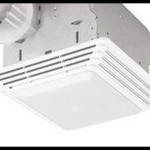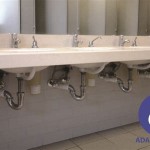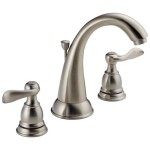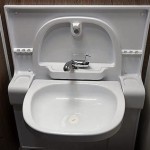Building Code for Bathroom Exhaust Fans
Bathroom exhaust fans play a crucial role in maintaining indoor air quality and preventing moisture-related problems. Building codes provide specific requirements for their installation to ensure effectiveness and safety. Understanding these regulations is essential for homeowners, contractors, and anyone involved in bathroom construction or renovation projects.
Ventilation Rates
Building codes typically specify the minimum ventilation rate required for bathrooms, often expressed in cubic feet per minute (CFM). The required CFM is often based on the bathroom's size. Some codes may also stipulate different CFM requirements based on the type of fixtures present, such as a shower or bathtub. Consulting local building codes is crucial for determining the precise CFM requirements for a specific project.
Fan Location and Ducting
Proper fan placement and ducting are essential for effective ventilation. Building codes often dictate that exhaust fans be installed on the ceiling or high on a wall, as close to the source of moisture as possible. Ducting must be properly sized and constructed of approved materials. Ducts should be as short and straight as possible to minimize air resistance and maximize airflow. Terminating the duct outdoors, not into an attic or other enclosed space, is critical to prevent moisture buildup and potential structural damage.
Electrical Requirements
Bathroom exhaust fans must adhere to specific electrical codes. These codes address wiring, grounding, and the use of Ground Fault Circuit Interrupters (GFCIs) to protect against electrical shock in damp environments. Fans must be connected to a dedicated circuit and installed according to local electrical codes. Using appropriate wiring sizes and connections ensures safe and reliable operation.
Sound Levels
Excessive noise from bathroom exhaust fans can be disruptive. Some building codes now include requirements for maximum sound levels, typically measured in sones. Sones are a logarithmic unit of loudness, with lower sone ratings indicating quieter operation. Choosing a fan with a low sone rating can improve the overall comfort and tranquility of the bathroom environment.
Fire Safety Considerations
When installing exhaust fans in bathrooms located near fire-rated walls or ceilings, specific fire safety measures must be followed. Building codes may require the use of fire-rated dampers or other fire-resistant materials to prevent the spread of fire through the ductwork. These requirements are crucial for maintaining the integrity of fire-rated assemblies and ensuring occupant safety.
Energy Efficiency
Increasingly, building codes are incorporating energy efficiency requirements for bathroom exhaust fans. These requirements may involve specifying minimum efficiency levels or recommending the use of ENERGY STAR certified fans. Energy-efficient fans can help reduce energy consumption and lower utility costs while still providing adequate ventilation.
Inspection and Permits
Most jurisdictions require permits for bathroom exhaust fan installations. This process involves submitting plans to the local building department for review and approval before beginning work. Inspections are typically conducted during and after installation to ensure compliance with all applicable building codes. Obtaining the necessary permits and passing inspections are crucial for ensuring the safety and legality of the installation.
Dampers and Backdraft Prevention
Building codes often mandate the use of backdraft dampers in exhaust fan ducting. These dampers prevent air from flowing back into the bathroom through the ductwork when the fan is not operating. This helps maintain proper ventilation and prevents the infiltration of outside air, which can impact indoor temperature and humidity levels. Choosing the correct damper type and ensuring its proper installation are crucial for effective backdraft prevention.
Bathroom Size and Fixture Considerations
The required ventilation rate for a bathroom is often directly related to its size and the type of fixtures present. Larger bathrooms or those with multiple fixtures, such as a shower, bathtub, and toilet, may require higher CFM ratings than smaller bathrooms with fewer fixtures. Consulting local building codes or a qualified professional is essential to determine the appropriate ventilation requirements based on the specific bathroom configuration.
Adhering to these building codes ensures the safe and effective operation of bathroom exhaust fans, contributing to a healthy and comfortable indoor environment.

Bathroom Regulations Vent Axia

Bathroom Exhaust Fans Building America Solution Center

Bathroom Regulations Vent Axia

Code Requirement For Bathroom Vent Location Exhaust Checkthishouse

The Basics Of Bath Fans Fine Homebuilding

Bathroom Exhaust Fans Building America Solution Center

Can A Bathroom Fan Vent Into The Attic Code Explained Building Trainer

Venting A Bath Fan In Cold Climate Fine Homebuilding

We All Like To Vent Dealing With The Hot And Moist Air Ncw Home Inspections Llc
Why Don T All Roofs Have Vent Caps And Just A Pipe Quora







