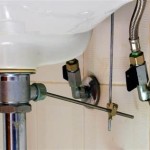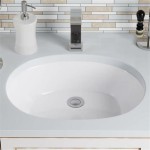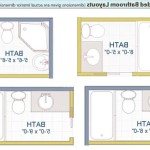Can You Install A Bathroom Fan Without Attic Access?
Bathroom fans are crucial for maintaining indoor air quality, especially in environments prone to high humidity levels. These fans effectively remove moisture, preventing mold and mildew growth, and they eliminate unpleasant odors, contributing to a healthier and more comfortable living space. The installation process, however, can sometimes be complex, particularly when attic access is limited or non-existent. This article will explore the feasibility and methods of installing a bathroom fan in situations where accessing the attic is not possible.
Traditionally, installing a bathroom fan involves running ductwork from the fan unit, through the ceiling, and then out through the roof or an exterior wall, often requiring attic access for proper ventilation. Without an attic, alternative strategies are needed to ensure the fan functions effectively and vents properly, complying with building codes and preventing moisture-related problems. The lack of attic access presents a unique set of challenges that require careful planning, specialized tools, and potentially, professional assistance.
The key to a successful installation without attic access lies in identifying viable venting routes and employing methods that minimize disruption to the existing structure. This often involves considering alternative ducting paths, utilizing specialized fan models designed for such installations, and implementing sealing techniques to prevent air leaks and moisture intrusion. Careful assessment of the bathroom's layout and surrounding structural components is essential before commencing any installation work.
Assessing the Feasibility of Installation Without Attic Access
Before initiating any installation, the first step is to thoroughly assess the feasibility of installing a bathroom fan without attic access. This assessment involves evaluating the surrounding structure, available pathways for ductwork, and any potential obstacles such as load-bearing walls or plumbing lines. A crucial aspect is determining whether an exterior wall is directly accessible from the bathroom ceiling.
If an exterior wall is adjacent to the bathroom ceiling, the installation process becomes significantly simpler. A short duct can be run directly from the fan unit through the ceiling and out the wall. This scenario minimizes the need for extensive ductwork and reduces the potential for complications. However, it is essential to ensure that the exterior wall is suitable for venting and that the vent location complies with local building codes.
In the absence of a nearby exterior wall, alternative venting routes must be explored. This may involve running ductwork through interior walls or ceilings to reach a more distant exterior wall. However, this option requires careful consideration of the structural integrity of the building and potential obstructions within the walls or ceilings. It is important to avoid cutting into load-bearing walls or damaging essential building systems.
Furthermore, the type of ceiling construction can impact the difficulty of the installation. In some cases, the ceiling may be constructed with joists running parallel to the exterior wall. This simplifies the process of running ductwork between the joists. However, if the joists run perpendicular to the exterior wall, it may be necessary to cut through the joists, which requires careful reinforcement to maintain structural integrity. Consulting with a structural engineer may be necessary in such situations.
Finally, it is essential to determine the availability of electrical wiring for the fan unit. Ideally, an existing electrical circuit should be accessible from the bathroom ceiling. If not, a new circuit may need to be installed, which can add to the complexity and cost of the project. It is always recommended to consult with a qualified electrician to ensure that the electrical work complies with safety regulations and building codes.
Choosing the Right Bathroom Fan and Venting System
Selecting the appropriate bathroom fan and venting system is crucial for ensuring effective ventilation without attic access. Certain fan models are specifically designed for installations where traditional ductwork is not feasible. These fans often feature compact designs and alternative venting options, making them suitable for challenging installations.
One option is to use a ductless bathroom fan, also known as a recirculating fan. These fans do not require any ductwork and instead filter the air through a charcoal filter to remove odors and pollutants. While ductless fans do not remove moisture, they can be a viable option for bathrooms where moisture is not a significant concern. However, it's important to note that ductless fans are not a substitute for traditional vented fans in bathrooms with high humidity levels.
For bathrooms requiring moisture removal, a low-profile fan with a side discharge vent can be a suitable choice. These fans are designed to be installed close to the ceiling and can be vented directly through an adjacent exterior wall. The short duct run minimizes the need for extensive ductwork and simplifies the installation process. When selecting a low-profile fan, it is essential to consider the fan's airflow capacity (measured in cubic feet per minute or CFM) to ensure that it is adequate for the size of the bathroom.
The venting system should be carefully selected to minimize air resistance and ensure proper airflow. Smooth-walled ducting is preferable to flexible ducting, as it reduces friction and allows for more efficient airflow. The ducting material should be durable and resistant to moisture. Insulated ducting is recommended to prevent condensation within the ductwork, especially in colder climates.
When venting through an exterior wall, it is essential to use a proper vent cap that prevents back drafts and keeps out rain, snow, and pests. The vent cap should be securely attached to the wall and sealed to prevent air leaks. It is also important to consider the location of the vent cap relative to windows and other openings to prevent exhaust air from being drawn back into the building.
Installation Techniques and Considerations
The installation of a bathroom fan without attic access requires careful attention to detail and the use of appropriate techniques. Before starting the installation, it is crucial to turn off the power to the bathroom circuit at the breaker box to prevent electrical shock. It is also recommended to wear safety glasses and a dust mask to protect against debris and dust.
The first step is to create an opening in the ceiling for the fan housing. The size and shape of the opening will depend on the specific fan model being installed. Use a drywall saw or a utility knife to carefully cut the ceiling, following the manufacturer's instructions. Be sure to avoid cutting into any electrical wiring or plumbing lines that may be present in the ceiling.
Once the opening is created, the fan housing can be installed. Secure the housing to the ceiling joists using screws or nails. Ensure that the housing is level and properly aligned. If necessary, use shims to ensure a snug fit. Connect the electrical wiring to the fan unit, following the manufacturer's instructions and local electrical codes.
Next, install the ductwork, connecting it to the fan housing and running it to the exterior wall or other designated venting location. Secure the ductwork to the ceiling joists or wall studs using duct straps or other appropriate fasteners. Seal all joints and seams with duct tape or mastic to prevent air leaks. Ensure that the ductwork is properly insulated to prevent condensation.
Finally, install the vent cap on the exterior wall, ensuring that it is securely attached and sealed. Test the fan to ensure that it is operating properly and effectively removing air from the bathroom. Check for any air leaks around the fan housing and ductwork and seal them as necessary. Clean up any debris or dust from the installation process, and dispose of it properly.
In some cases, professional assistance may be required to ensure a successful installation. If you are not comfortable working with electrical wiring or ductwork, or if you encounter any unexpected challenges during the installation process, it is best to consult with a qualified contractor. A professional can assess the situation, provide expert advice, and ensure that the installation is done safely and correctly.

How To Replace A Bathroom Exhaust Fan Without Attic Access 12 Step Guide Home Inspector Secrets
How To Install A Bathroom Fan Without Attic Access Quora

How To Install A Bathroom Fan Diy Family Handyman

What Extractor Fan Do I Need For My Bathroom Blog World

How To Install A Bathroom Exhaust Fan Lowe S

How To Replace A Bathroom Exhaust Fan Without Attic Access

Tips For Installing Or Replacing A Bathroom Fan Forbes Home

Not Sure How To Remove Old Bathroom Fan Install New One Doityourself Com Community Forums

How To Replace A Bathroom Exhaust Fan Without Attic Access 12 Step Guide Home Inspector Secrets

Bathroom Fan Replacement Installation Diy Guide
Related Posts







