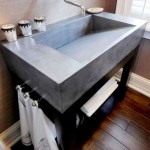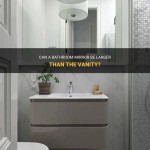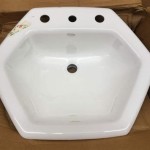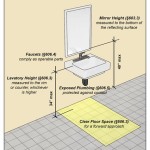Commercial ADA Bathroom Requirements: Ensuring Accessibility and Compliance
The Americans with Disabilities Act (ADA) is a civil rights law that prohibits discrimination based on disability. This law applies to a wide range of public accommodations, including commercial bathrooms. Adherence to ADA guidelines for bathroom design is crucial for ensuring that individuals with disabilities have equal access and usability. Non-compliance can result in legal repercussions and negatively impact a business's reputation. This article will delve into the specific ADA requirements for commercial bathrooms, providing a comprehensive overview of the key considerations for achieving accessibility.
Key Point 1: Space and Layout Specifications
The ADA outlines precise requirements for the dimensions and layout of accessible bathrooms. These specifications are intended to provide sufficient maneuvering space for individuals using wheelchairs or other mobility devices. Understanding and adhering to these guidelines is essential for creating a compliant and user-friendly bathroom.
One of the primary considerations is the clear floor space. An accessible bathroom must include maneuvering space of at least 30 inches by 48 inches. This space allows individuals using wheelchairs to rotate and position themselves comfortably within the bathroom. The maneuvering space should be clear of any obstructions, such as protruding fixtures or doors.
The turning space within an accessible bathroom is also critical. The ADA requires a turning space that is either a T-turn within a 60-inch diameter space or a 60-inch diameter circle. The T-turn configuration requires a clear space of 36 inches wide with a 36-inch deep arm, and the arms of the T-turn must be 12 inches wide and extend 24 inches beyond the centerline of the doorway. This allows individuals to turn their wheelchairs without difficulty.
Doorways must also meet specific requirements. The ADA mandates that doorways provide a minimum clear opening width of 32 inches when measured from the face of the door to the opposite stop. Additionally, the maneuvering clearances at doors depend on the direction of approach. For example, a front approach requires a 48-inch deep clear space if the door pulls open towards the user. The threshold of the doorway should not exceed ½ inch in height and must be beveled to ease passage.
The location of fixtures and accessories, such as grab bars, mirrors, and paper towel dispensers, also plays a crucial role in accessibility. These items must be positioned within reach ranges that are usable by individuals with disabilities. The ADA provides specific height and reach range guidelines for each fixture and accessory.
Key Point 2: Fixture and Accessory Requirements
Beyond the overall layout, the ADA also provides detailed specifications for the specific fixtures and accessories within an accessible bathroom. These requirements cover toilets, sinks, urinals, grab bars, mirrors, and other essential components. Each element must meet certain criteria to ensure usability and accessibility for individuals with a range of disabilities.
Toilets must be accessible and mounted at a specific height. The ADA requires that the top of the toilet seat be between 17 and 19 inches above the finished floor. This height facilitates transfers from a wheelchair to the toilet. The toilet must also have sufficient clear floor space beside and in front of it to allow for a side transfer.
Grab bars are essential for providing support and stability. The ADA requires grab bars to be installed on the side and rear walls adjacent to the toilet. These grab bars must be between 33 and 36 inches above the finished floor and have a diameter of 1 1/4 inches to 1 1/2 inches. The grab bars must also be securely mounted to the wall to withstand significant force.
Sinks must also meet specific accessibility criteria. The ADA requires that sinks have a clear knee space underneath that is at least 27 inches high, 30 inches wide, and 19 inches deep. This allows individuals using wheelchairs to roll up to the sink and use it comfortably. The top of the sink rim should be no more than 34 inches above the finished floor. Faucets must be operable with one hand and require minimal force to activate. Lever-operated, touch-free, or electronically controlled faucets are often preferred.
Mirrors must be mounted with the bottom edge of the reflective surface no more than 40 inches above the finished floor. This allows individuals seated in wheelchairs to see their reflection. Alternatively, a full-length mirror can be used to accommodate a wider range of users.
Accessories such as soap dispensers, paper towel dispensers, and hand dryers must also be positioned within accessible reach ranges. The ADA requires that these items be mounted no higher than 48 inches above the finished floor for a forward reach and no higher than 54 inches for a side reach. These accessories should also be operable with one hand and require minimal force to activate.
Key Point 3: Signage and Communication
Proper signage is a critical component of ADA compliance in commercial bathrooms. Signage provides essential information to individuals with disabilities, helping them to locate and utilize accessible facilities. Clear, concise, and easily readable signage is essential for ensuring that accessible bathrooms are truly accessible.
The ADA requires that accessible bathrooms be clearly identified with the International Symbol of Accessibility (ISA). This symbol typically consists of a blue square with a white figure depicting a person in a wheelchair. The ISA should be prominently displayed at the entrance of the accessible bathroom. The signage must be tactile (raised characters) and accompanied by Braille for individuals who are blind or have low vision. The tactile characters must be between 5/8 inch and 2 inches high.
The mounting location of signage is also important. The ADA requires that signage be mounted on the wall adjacent to the latch side of the door. If there is no wall space on the latch side, the signage should be mounted on the nearest adjacent wall. The bottom of the signage should be between 48 inches and 60 inches above the finished floor.
In addition to the ISA, signage should also include information about the bathroom's features. For example, signage might indicate the presence of accessible stalls, grab bars, or other accessible features. This information can help individuals with disabilities to quickly assess the suitability of the bathroom for their needs.
Beyond fixed signage, audible signals or visual alerts can also enhance accessibility. For example, audible signals can be used to indicate when a bathroom stall is occupied or when the toilet is flushing. Visual alerts can be used to indicate when a fire alarm is sounding or when other emergency situations are occurring. These additional communication methods can be particularly helpful for individuals with hearing or visual impairments.
Maintaining compliance with ADA signage requirements is an ongoing process. Signage should be regularly inspected to ensure that it is in good condition and that it is properly mounted. Damaged or missing signage should be replaced promptly. Additionally, as bathroom layouts or features change, signage should be updated accordingly to reflect the current conditions.
By adhering to these specific requirements related to space, fixtures, and signage, commercial establishments can ensure that their bathrooms are accessible to individuals with disabilities. This not only fulfills legal obligations under the ADA but also promotes inclusivity and equal access for all members of the community.
Ada Accessible Single User Toilet Room Layout And Requirements Rethink Access Registered Accessibility Specialist Tdlr Ras

7 Important Ada Restroom Requirements For Your Commercial Space

Ada Bathroom Layout Commercial Restroom Requirements And Plans

I M Renovating My Office Does The Existing Bathroom Need To Be Ada Compliant Helping Nyc Long Island Commercial Tenants Owners And Developers

Designing Your Ada Compliant Restroom Crossfields Interiors Architecture

Ada Bathroom Requirements Toilet Partitions

Ada Bathroom Layout Commercial Restroom Requirements And Plans

7 Important Ada Restroom Requirements For Your Commercial Space

Ada Bathroom Requirements Restroom Space And Toilet Compartments Laforce Llc

What Is Ada Compliance It S Effect On Commercial Bathroom Design







