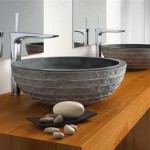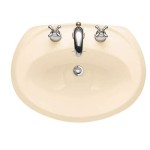Commercial Bathroom Stall Dimensions: A Comprehensive Guide
Commercial bathroom stalls, also known as toilet partitions, are a critical component of public restrooms, providing privacy and facilitating hygiene. Understanding the standard dimensions of these stalls is essential for architects, contractors, and facility managers involved in the design, construction, and renovation of commercial spaces. Adhering to these dimensions ensures compliance with building codes, accessibility regulations (primarily the Americans with Disabilities Act, or ADA), and user comfort.
Variations in dimensions exist based on the type of stall, its intended use (e.g., standard, ADA-compliant, children's), and the material used in its construction. This article provides a comprehensive overview of commercial bathroom stall dimensions, covering standard sizes, ADA requirements, and factors influencing dimensional choices.
Standard Commercial Bathroom Stall Dimensions
Standard commercial bathroom stalls typically occupy a rectangular footprint. The depth and width of these stalls are designed to accommodate an average adult comfortably. Traditional dimensions often prioritize efficient space utilization while maintaining a reasonable degree of privacy for the user.
Width: The typical width of a standard commercial bathroom stall ranges from 36 inches to 42 inches (91.4 cm to 106.7 cm). This measurement represents the distance from the interior surface of one side panel to the interior surface of the opposite side panel. A width of 36 inches is often found in older buildings or installations where space is limited. A width of 42 inches provides more room and is generally preferred for new construction and renovations.
Depth: The standard depth of a commercial bathroom stall ranges from 60 inches to 72 inches (152.4 cm to 182.9 cm). This measurement represents the distance from the front edge of the stall (where the door is located) to the back wall. A depth of 60 inches is common in situations where space is a constraint. A depth of 72 inches offers more legroom and is considered more comfortable for users, especially taller individuals.
Height: The overall height of the stall, which includes the panels and supporting hardware, is usually between 78 inches and 82 inches (198.1 cm to 208.3 cm). This height provides a reasonable degree of visual privacy. In some jurisdictions, local building codes may specify minimum height requirements for bathroom stalls.
Door Width: Although the overall stall width is typically between 36 and 42 inches, the door width for standard stalls is generally narrower. A standard door width is often around 24 inches (61 cm). This width allows for a comfortable entrance and exit while minimizing the use of space.
Clearance: Building codes sometimes dictate the necessary clearance beneath the stall partitions. This clearance facilitates cleaning and maintenance. A common clearance height is between 9 inches and 12 inches (22.9 cm to 30.5 cm) from the floor to the bottom edge of the partition panel.
These standard dimensions serve as a baseline, but actual dimensions can vary based on design considerations, space limitations, and the specific product line from the manufacturer. Careful adherence to these general dimensions, however, is crucial for ensuring a functional and comfortable restroom environment.
ADA-Compliant Bathroom Stall Dimensions
The Americans with Disabilities Act (ADA) establishes accessibility standards for public accommodations, including restrooms. These standards ensure that individuals with disabilities can access and use restroom facilities safely and independently. ADA-compliant bathroom stalls require specific dimensions and features to meet these requirements.
Wheelchair Accessible Stall: The ADA requires at least one wheelchair-accessible stall in restrooms with multiple stalls. This stall must provide sufficient space for a wheelchair to maneuver and for a person using a wheelchair to transfer to and from the toilet. The dimensions outlined below are usually minimum parameters that need to be met. It is always advisable to verify local building codes for ADA compliance requirements.
Width: An ADA-compliant wheelchair-accessible stall must have a minimum width of 60 inches (152.4 cm). This provides ample room for a wheelchair to turn and position alongside the toilet.
Depth: The depth of an ADA-compliant stall depends on the toilet's configuration. If the toilet is wall-mounted, the stall must have a minimum depth of 56 inches (142.2 cm). If the toilet is floor-mounted, the stall must have a minimum depth of 59 inches (149.9 cm).
Door Width: The clear opening width of the door for an ADA-compliant stall must be at least 32 inches (81.3 cm). This ensures that a wheelchair can pass through the doorway without obstruction. The door must also swing outward, or be designed to swing in either direction, to allow for easy access.
Toilet Placement: The toilet centerline in an ADA-compliant stall must be 16 inches to 18 inches (40.6 cm to 45.7 cm) from the side wall or partition. This offset provides adequate space for a lateral transfer from a wheelchair to the toilet.
Grab Bars: ADA-compliant stalls must include grab bars on both the side wall and the rear wall of the stall. These grab bars must be securely mounted and meet specific length and positioning requirements. The side wall grab bar should be at least 42 inches (106.7 cm) long and mounted 12 inches (30.5 cm) from the rear wall. The rear wall grab bar should be at least 36 inches (91.4 cm) long and centered behind the toilet.
Clear Floor Space: The ADA also requires clear floor space adjacent to the accessible stall to allow for wheelchair maneuvering. This clear floor space must be at least 30 inches by 48 inches (76.2 cm by 121.9 cm) and cannot be obstructed by fixtures or other objects.
Ambulatory Accessible Stall: In addition to wheelchair-accessible stalls, the ADA also recommends ambulatory accessible stalls in restrooms with six or more stalls. These stalls are designed for individuals who use crutches, walkers, or other mobility devices but do not require a wheelchair.
Width: Ambulatory accessible stalls have a width of 36 inches (91.4 cm).
Depth: Ambulatory accessible stalls have a depth of 60 inches (152.4 cm).
Door Width: The door width for an ambulatory accessible stall is typically 32 inches (81.3 cm).
Grab Bars: Ambulatory accessible stalls also require grab bars on both sides of the stall. These grab bars assist users with balance and support.
Adhering to ADA requirements is not only a legal obligation but also a matter of social responsibility. By providing accessible bathroom stalls, facilities can ensure that all individuals, regardless of their physical abilities, can use restroom facilities with dignity and independence.
Factors Influencing Commercial Bathroom Stall Dimensions
Several factors influence the selection of commercial bathroom stall dimensions, including space constraints, user demographics, budget considerations, and aesthetic preferences. Understanding these factors can help architects and facility managers make informed decisions about stall design.
Space Constraints: The available space in a restroom often dictates the dimensions of the stalls. In buildings with limited square footage, it may be necessary to use smaller stall dimensions to maximize the number of stalls and fixtures. However, it is crucial to ensure that even in space-constrained environments, ADA requirements are met.
User Demographics: The type of users who will frequent the restroom can influence stall dimensions. Restrooms in schools or daycare centers may require stalls designed for children, with lower heights and smaller footprints. Restrooms in hospitals or assisted living facilities may need larger stalls to accommodate patients with mobility impairments and their caregivers.
Budget Considerations: The cost of materials and installation can also impact stall dimensions. Larger stalls typically require more materials, which can increase the overall cost of the restroom project. Balancing budget considerations with accessibility requirements and user comfort is essential.
Material Choices: The material used for the stall partitions can affect the overall dimensions. Different materials have varying thicknesses and structural properties, which may influence the required support and spacing. Common materials include powder-coated steel, stainless steel, solid plastic, and phenolic core. Solid plastic and phenolic core are often more resistant to moisture, making them suitable for high-humidity environments.
Aesthetic Preferences: The desired aesthetic of the restroom can also influence stall dimensions. Some designs may call for floor-to-ceiling partitions for increased privacy and a modern look, while others may opt for more open designs with shorter partitions. The dimensions should complement the overall design theme of the restroom.
Local Building Codes: Local building codes may specify additional requirements for commercial bathroom stall dimensions beyond those outlined in the ADA. It is important to consult local regulations to ensure compliance. These codes may address issues such as stall height, door swing direction, and the placement of fixtures.
Traffic Flow: The anticipated traffic flow within the restroom can also affect stall placement and dimensions. In high-traffic areas, wider stalls and strategically positioned doors can improve accessibility and prevent congestion. Thoughtful planning of the restroom layout can enhance user experience and minimize wait times.
By carefully considering these factors, architects and facility managers can design commercial bathrooms that are functional, accessible, aesthetically pleasing, and compliant with all applicable regulations. The optimal dimensions for commercial bathroom stalls will depend on a variety of factors that must be evaluated on a project-by-project basis.

Typical Bathroom Partition Dimensions One Point Partitions

Example Of An Ada Toilet Partitions Multiple Stalls With Measurements Overhead Bathroom Restroom Design Floor Plans

Ada Bathroom Layout Commercial Restroom Requirements And Plans

Decoomo Trends Home Decor Bathroom Dimensions Toilet Plan Partitions

Toilet Stalls Upcodes

Bradley Ic43660 Toilet Partition 4 In Corner Compartments 144 W X 61 1 D Stainless Steel Totalrestroom Com

How To Measure Your Commercial Space For Bathroom Partitions

Ada Bathroom Requirements Restroom Space And Toilet Compartments Laforce Llc

Do You Know About The Toilet Cubicle Sizes Jialifu

Privacy Heights
Related Posts







