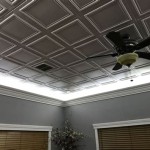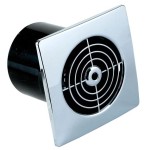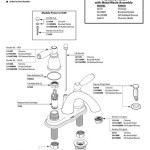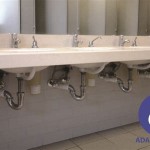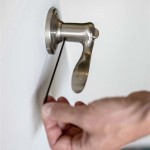Optimizing Space: Smallest Ada Bathroom Layout Ideas for Commercial Properties
Designing a bathroom for a commercial property can be a delicate balancing act, especially when dealing with limited square footage. Meeting the needs of customers or employees while adhering to ADA (Americans with Disabilities Act) requirements in a small space presents unique challenges. However, with careful planning and creative solutions, even the smallest commercial bathroom can be functional and aesthetically pleasing. This article explores practical tips and layout ideas for creating an accessible and efficient ADA-compliant bathroom in tight spaces.
Maximizing Space with a Compact Layout
Efficiency is paramount in any small bathroom design, but it's particularly crucial when adhering to ADA guidelines. Every inch matters when creating an accessible environment. Here are some strategies for maximizing space in a compact ADA-compliant bathroom:
- Choose a Corner Toilet: A corner toilet model effectively utilizes space by fitting snugly in the corner. This configuration frees up more floor area for movement and maneuverability, essential for wheelchair users.
- Utilize a Wall-Hung Toilet: Opting for a wall-hung toilet with a concealed tank creates a cleaner, more spacious aesthetic while minimizing floor obstruction. This allows for easier cleaning and provides additional clearance for wheelchair access.
- Install a Compact Vanity: A smaller vanity with a rectangular or curved shape can optimize space while still providing adequate storage. Consider a single-sink vanity or a floating vanity to create a sense of openness.
- Implement a Wall-Mounted Sink: A wall-mounted sink eliminates the need for a bulky pedestal or cabinet, maximizing floor space and providing a sense of spaciousness. This configuration also allows for easier wheelchair access.
By employing these space-saving techniques, you can create an ADA-compliant bathroom that feels larger than its actual size, enhancing accessibility and user experience.
Creating an Efficient and Accessible Flow
The flow of movement within a bathroom is crucial for both accessibility and usability. Ensuring a clear path for wheelchair users and individuals with mobility limitations is essential. Here are some key considerations for creating a functional and accessible flow in a small ADA bathroom:
- Clear Turning Radius: The ADA requires a minimum turning radius of 60 inches for wheelchair users. Ensure sufficient clearance around all fixtures, especially the toilet and sink, to allow for easy maneuvering.
- Optimal Doorway Width: The doorway should be at least 32 inches wide to accommodate wheelchair access. If possible, opt for a sliding door to maximize space and eliminate any potential obstacles.
- Grab Bars and Handrails: Install grab bars near the toilet, shower, and bathtub for stability and support. These should be positioned at the appropriate height and in accordance with ADA guidelines.
- Non-Slip Surfaces: Utilize non-slip floor and wall finishes in the shower and bathtub areas to prevent falls and promote safety.
A well-planned layout with adequate clearance and safety features can enhance the overall accessibility and comfort of the bathroom for all users.
Incorporating Storage Solutions for Functionality
Even in the smallest bathroom, storage solutions can be incorporated to create a organized and functional space. This is especially crucial for commercial bathrooms where supplies and toiletries may need to be stored. Here are some practical storage ideas for small ADA-compliant bathrooms:
- Wall-Mounted Shelves: Utilize wall-mounted shelves above the toilet or sink to maximize vertical space and create additional storage. These shelves can be used for towels, toiletries, or cleaning supplies.
- Recessed Niches: If possible, consider incorporating recessed niches into the walls for storing toiletries and other essentials. This creates a sleek and integrated storage solution that doesn't take up valuable floor space.
- Open Shelving: Open shelving can be used to showcase decorative items or create additional storage space for small towels or hand soap. Ensure the shelves are securely mounted and easily accessible.
- Under-Sink Storage: Maximize storage space under the sink with drawers or pull-out shelves. Choose a compact vanity with efficient storage options to accommodate toiletries and cleaning supplies.
By incorporating smart storage solutions, a small commercial bathroom can be both functional and aesthetically appealing, providing a clean and organized environment for users.
Creating an ADA-compliant bathroom in a small space requires meticulous planning and creative problem-solving. By prioritizing space utilization, ensuring efficient flow, and incorporating practical storage solutions, a functional and accessible bathroom can be achieved even in the tightest layouts. These strategies ensure that all users, regardless of their abilities, can enjoy a comfortable and safe experience.
Ada Accessible Single User Toilet Room Layout And Requirements Rethink Access Registered Accessibility Specialist Tdlr Ras

Ada Bathroom Layout Commercial Restroom Requirements And Plans

Designing Your Ada Compliant Restroom Crossfields Interiors Architecture

What Is The Smallest Commercial Ada Bathroom Layout

Ada Bathroom Layout Commercial Restroom Requirements And Plans

Comparison Of Single User Toilet Room Layouts Ada Compliance

What S The Smallest Commercial Ada Bathroom Toilet Plan Public Restroom

Ada Bathroom Requirements Toilet Partitions

I M Renovating My Office Does The Existing Bathroom Need To Be Ada Compliant Helping Nyc Long Island Commercial Tenants Owners And Developers

Comparison Of Single User Toilet Room Layouts Ada Compliance
Related Posts
