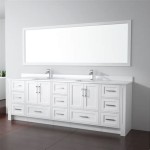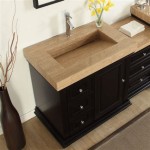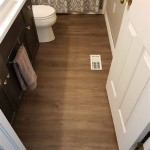Dimensions of Small Bathrooms with Showers: Maximizing Space and Functionality
Designing a small bathroom with a shower presents unique challenges. Careful consideration of dimensions, layout, and fixture selection is crucial to creating a space that is both functional and aesthetically pleasing. This article explores the various dimensions involved in designing a small bathroom with a shower, offering guidance on how to optimize space and create a comfortable and practical environment.
Understanding the minimum required dimensions for different bathroom elements is the first step. This ensures compliance with building codes and accessibility standards, while also providing a baseline for efficient space planning. Overlooking these minimums can lead to a cramped and unusable bathroom. Adhering to them provides a functional starting point that can then be tailored to specific needs and design preferences.
Minimum Dimensions for a Shower Compartment
The International Residential Code (IRC) specifies the minimum dimensions for a shower compartment. According to the IRC, a shower compartment must have an interior finished dimension of at least 30 inches in width and 30 inches in depth. This translates to a square footprint of 30 inches by 30 inches. While this is the absolute minimum, it's important to recognize that a shower this small may feel very cramped for many users. It is often recommended to increase the dimensions beyond the minimum if space allows.
An often preferred shower size is 36 inches by 36 inches. This provides significantly more elbow room and a more comfortable showering experience. For individuals with mobility issues, or for those who might require assistance while showering, even larger dimensions might be necessary. Consider a shower of 48 inches by 36 inches as a more suitable option to accommodate these needs.
The shower's height also plays a crucial role. A minimum ceiling height of 80 inches above the drain is generally required. This ensures adequate headroom and prevents the feeling of being enclosed. In cases where the ceiling slopes, at least 30 inches by 30 inches of the shower area must have the minimum 80-inch height.
When designing a shower, it is also important to consider the placement of the showerhead and controls. The showerhead should be positioned to provide adequate coverage without causing water to spray outside the shower area. The controls should be easily accessible from both inside and outside the shower, allowing users to adjust the water temperature before entering. The placement of grab bars, if required, should be carefully planned to provide maximum support and safety.
Shower doors and curtains also contribute to the overall dimensions. A swinging shower door requires clearance space to open and close, while a sliding door or shower curtain can save space. The choice of shower door or curtain can also impact the water resistance of the shower enclosure. A well-sealed shower door is generally more effective at preventing water leakage than a shower curtain. Therefore, careful consideration should be given to the type of enclosure based on space constraints and functional requirements.
Optimizing Space with Fixture Selection
In a small bathroom, choosing the right fixtures is crucial for maximizing space and functionality. Wall-mounted sinks and toilets can free up valuable floor space, making the bathroom feel less cramped. Corner sinks and toilets are also excellent options for tight spaces. A pedestal sink offers a classic look but provides minimal storage. A vanity sink, while taking up more space, provides much needed storage space beneath the sink.
The dimensions of the toilet are also important to consider. Compact toilets, also known as short projection toilets, have a smaller depth than standard toilets. These toilets can save several inches of space, which can make a noticeable difference in a small bathroom. When selecting a toilet, it is also important to consider the rough-in dimension, which is the distance from the wall to the center of the drainpipe. This dimension must match the existing plumbing to ensure proper installation.
Storage is often a challenge in small bathrooms. Utilizing vertical space can help to maximize storage without taking up valuable floor space. Tall, narrow cabinets, shelves, and wall-mounted organizers can provide ample storage for toiletries, towels, and other bathroom essentials. Mirrors can also create the illusion of more space. A large mirror above the vanity can make the bathroom feel brighter and more open.
The choice of shower fixtures can also impact the overall space and functionality of the bathroom. A rain showerhead, while providing a luxurious showering experience, may require a larger shower enclosure to prevent water from spraying outside the shower area. A handheld showerhead, on the other hand, can be more versatile and practical for small showers. Recessed shower shelves or niches can provide convenient storage for shampoo, soap, and other shower essentials without protruding into the shower space.
When considering the overall layout, prioritize clear pathways and avoid overcrowding. Ensure that there is enough space to comfortably move around the bathroom without bumping into fixtures. A well-planned layout can make even the smallest bathroom feel spacious and functional.
Shower Design Considerations Beyond Basic Dimensions
Beyond the minimum dimensions, several other design considerations can greatly enhance the functionality and aesthetics of a small bathroom with a shower. Accessibility considerations are paramount, particularly for individuals with mobility limitations. Incorporating grab bars, a shower seat, and a curbless shower entry can make the bathroom safer and more accessible for everyone.
Lighting plays a crucial role in creating a comfortable and inviting bathroom environment. Adequate lighting can make the bathroom feel brighter and more spacious. Recessed lighting, vanity lighting, and shower lighting should be carefully planned to provide sufficient illumination for all tasks. Natural light, if available, can also greatly enhance the ambiance of the bathroom.
Ventilation is essential for preventing moisture buildup and mold growth in the bathroom. A properly sized exhaust fan should be installed to remove moisture and odors from the air. The exhaust fan should be vented to the outside of the house, not into the attic or crawl space. Ensuring adequate ventilation can help to prolong the life of the bathroom fixtures and prevent health problems.
The choice of materials can also impact the overall look and feel of the bathroom. Light-colored tiles and paint can make the bathroom feel brighter and more spacious. Large-format tiles can create a seamless look and minimize grout lines, making the bathroom easier to clean. Non-slip flooring is essential for safety, especially in the shower area. Consider using textured tiles or adding a non-slip mat to prevent falls.
Finally, incorporating personal touches can make the bathroom feel more unique and inviting. Adding decorative accessories, such as artwork, plants, and candles, can personalize the space and create a relaxing atmosphere. By carefully considering all of these design elements, it is possible to create a small bathroom with a shower that is both functional and aesthetically pleasing.
Carefully considering the minimum dimensions for a shower compartment, optimizing space with clever fixture selection, and factoring in important design considerations beyond the basics ensure an effective and stylish design. Attention to detail in space planning, lighting, ventilation and material selection will result in a small bathroom solution that is both functional and aesthetically pleasing.

Bathroom Dimensions Small Floor Plans Layout Design

Designing Showers For Small Bathrooms Fine Homebuilding

Minimum Dimensions And Typical Layouts For Small Bathrooms Archdaily

Bathroom Layout Dimensions Engineering Discoveries Small Plans

Ideas To Create A Small Bathroom Sanctuary Bathrooms

Designing Showers For Small Bathrooms Fine Homebuilding

Bathroom Size And Space Arrangement Engineering Discoveries Idee Bagno Piccolo Arredamento
The Best 5 X 8 Bathroom Layouts And Designs To Make Most Of Your Space Trubuild Construction

Small Bathroom Layout Shower And Bath Design Ideas

Small Bathroom Floor Plans Shower Only Folat Layout
Related Posts







