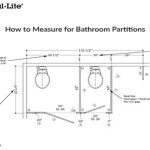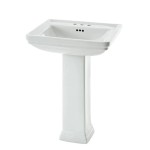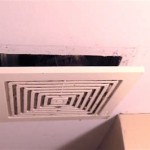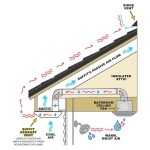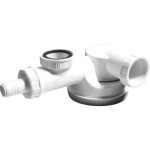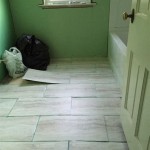DIY Single Sink Bathroom Vanity: A Comprehensive Guide
A bathroom vanity is a critical element in any bathroom, providing storage, counter space, and a focal point for the room's design. While pre-made vanities offer convenience, building a custom DIY single sink bathroom vanity allows for complete control over dimensions, materials, and style, resulting in a uniquely personalized space. This article details the process of designing and constructing a single sink bathroom vanity, outlining key considerations and providing step-by-step instructions. The goal is to equip readers with the knowledge and confidence to undertake such a project, resulting in a functional and aesthetically pleasing addition to their bathroom.
Before embarking on any DIY project, meticulous planning is paramount. This planning phase involves assessing the existing bathroom space, determining the desired dimensions of the vanity, selecting appropriate materials, and creating a detailed design blueprint. Careful planning minimizes errors during the construction phase and ensures the final product meets the homeowner's needs and expectations.
Assessing Space and Determining Dimensions
The first step in designing a DIY vanity is a thorough assessment of the available space in the bathroom. This includes measuring the width, depth, and height of the intended vanity location. Consider any existing plumbing fixtures, such as water supply lines and drain pipes, as these will influence the vanity's design and placement. Note the location of electrical outlets, as these might need to be relocated or factored into the vanity's layout if electrical components are included. Standard vanity heights typically range from 30 to 36 inches, but customization is one of the key advantages of a DIY build. It is acceptable to adjust the height according to individual needs and preferences. For instance, taller individuals might prefer a slightly taller vanity to reduce back strain. Similarly, the depth of the vanity will depend on the amount of space available and the desired countertop size. Standard depths usually range from 18 to 24 inches. The width will be determined by the available space and the desired size of the sink and storage compartments. The final dimensions should be carefully recorded and used as the basis for the vanity design.
Beyond raw measurements, it's vital to visualize how the vanity will interact with other bathroom elements. Ensure sufficient clearance for doors and drawers to open fully without obstruction. Consider the placement of the toilet and shower or tub to maintain adequate walking space. A well-planned vanity will enhance the functionality of the bathroom, not hinder it. Taking pictures of the space from different angles can also be helpful during the design phase, allowing for better visualization and identification of potential challenges.
Selecting Materials and Tools
The choice of materials significantly impacts the vanity's appearance, durability, and cost. Common materials for vanity construction include solid wood, plywood, MDF (Medium-Density Fiberboard), and reclaimed wood. Solid wood offers the most durability and a natural aesthetic but can be more expensive and susceptible to moisture damage if not properly sealed. Plywood is a cost-effective alternative, offering good strength and stability. MDF is a smooth, paintable surface but is more susceptible to water damage than solid wood or plywood. Reclaimed wood provides a unique, rustic look but may require more preparation and careful selection to ensure structural integrity. The selection of materials should align with the desired style of the bathroom and the homeowner's budget. In addition to the primary construction material, the countertop material needs to be chosen. Popular countertop options include granite, quartz, marble, laminate, and concrete. Each material has unique characteristics in terms of durability, appearance, and cost. It's important to select a countertop that compliments the chosen cabinet material and withstands the daily rigors of bathroom use.
Essential tools for building a DIY vanity include a measuring tape, pencil, circular saw or table saw, drill, screwdriver, level, sandpaper, wood glue, clamps, and a safety mask. Specific tools might be needed depending on the complexity of the design and the materials used. If using reclaimed wood, a wire brush and hand plane might be necessary for cleaning and preparing the surface. If installing plumbing, pipe wrenches, plumbers putty, and Teflon tape are required. Investing in quality tools will make the construction process easier and more accurate, leading to a more professional-looking final product. Prioritizing safety by wearing appropriate safety gear, such as a safety mask and eye protection, is crucial when working with power tools and potentially hazardous materials.
Constructing the Vanity Frame and Components
With the design finalized and materials gathered, the construction phase begins with building the vanity frame. Typically, the frame consists of a base cabinet with side panels, a bottom panel, and a top support. Accurate measurements and precise cuts are essential for ensuring a square and stable frame. Assemble the frame components using wood glue and screws, ensuring each joint is secure and flush. Clamps can be used to hold the pieces together while the glue dries. Once the frame is assembled, install any internal supports or dividers for shelves or drawers. These supports will provide additional strength and stability to the vanity structure.
After the frame is complete, construct the doors and drawers. Doors can be made from solid wood, plywood, or MDF, depending on the desired aesthetic. Drawer boxes can be made from plywood or solid wood, with dovetail joints providing the strongest and most durable connection. Install drawer slides on the drawer boxes and inside the vanity frame, ensuring smooth and easy operation. The choice of drawer slides should be based on the desired weight capacity and type of extension (full or partial). Install hinges on the doors and attach them to the vanity frame, ensuring proper alignment and smooth swinging action. Cabinet hardware, such as knobs and pulls, should be chosen to complement the overall style of the bathroom and provide easy access to the drawers and cabinets. Securely attach the hardware to the doors and drawers using appropriate screws.
Once the frame, doors, and drawers are constructed, the vanity is ready for finishing. Start by sanding all surfaces smooth, removing any imperfections or rough edges. Apply a primer coat to the vanity, followed by two or more coats of paint or stain, depending on the desired finish. Allow each coat to dry completely before applying the next. A clear coat of sealant can be applied to protect the finish and provide additional durability. If using solid wood, consider applying a sealant that protects against moisture damage. Once the finish is dry, install the countertop. Use a strong adhesive to secure the countertop to the vanity frame. Carefully cut out the hole for the sink using a jigsaw or hole saw. Install the sink according to the manufacturer's instructions, ensuring a watertight seal. Connect the water supply lines and drain pipes, using plumbers putty and Teflon tape to prevent leaks. Finally, adjust the doors and drawers to ensure proper alignment and smooth operation. Install any remaining hardware, such as shelves or towel bars.
Throughout the entire process, maintaining a clean and organized workspace will improve efficiency and reduce the risk of errors. Regularly clean up sawdust and debris, and keep tools and materials organized and easily accessible. Double-check measurements before making any cuts, and always prioritize safety when working with power tools. Patience and attention to detail are essential for achieving a professional-looking and functional DIY single sink bathroom vanity.

How To Build A Diy Bathroom Vanity Angela Marie Made

Diy Bathroom Vanity Ideas
:max_bytes(150000):strip_icc()/diy-bathroom-vanity-594406a93df78c537ba769dc.jpg?strip=all)
16 Diy Bathroom Vanity Plans You Can Build Today

Diy Bathroom Vanity For 65 Angela Marie Made
:max_bytes(150000):strip_icc()/mylove2create-5b325e5c46e0fb0037a89f15.jpg?strip=all)
16 Diy Bathroom Vanity Plans You Can Build Today

Diy Bathroom Vanity 12 Rehabs Bob Vila

24in Bathroom Vanity Base Rogue Engineer

10 Diy Bathroom Vanity Ideas The Family Handyman

Diy Bathroom Vanity For 65 Angela Marie Made

How To Make A Simple Single Sink Bathroom Vanity The Base
Related Posts
