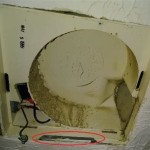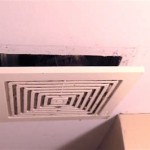Do I Need Planning Permission For An Ensuite Bathroom In Scotland?
Adding an ensuite bathroom to your home in Scotland can be an exciting prospect, offering increased comfort and convenience. However, before embarking on this project, it is crucial to understand the planning permission requirements. Whether you need permission will depend on several factors, including your property's location, the extension's size, and its impact on the surrounding area.
In Scotland, planning permission is granted by local authorities, and their decisions are based on a set of guidelines known as the Scottish Planning Policy (SPP). The SPP outlines the principles that local authorities must consider when making planning decisions, aiming to ensure that development contributes to the sustainable development of Scotland. To determine if you need permission, it's best to consult with your local council directly.
Key Considerations for Ensuite Bathroom Extensions
Understanding the following key considerations can help you navigate the planning permission process for an ensuite bathroom:
1. Size and Impact of the Extension
The size of your proposed ensuite bathroom extension is a crucial factor in determining whether planning permission is required. General guidelines in Scotland suggest that extensions exceeding a certain size may necessitate permission. These size limits can vary depending on the local authority. For instance, some areas may require planning permission for any extension exceeding 40 square metres, while others might have a higher threshold. If your planned extension exceeds these limits, it's advisable to seek professional advice from a planning consultant or your local council.
2. Existing Building Regulations
Beyond planning permission, all building work in Scotland must adhere to building regulations. These regulations focus on ensuring the safety, accessibility, and energy efficiency of your home. While not directly related to planning permission, building regulations have a significant impact on your ensuite bathroom project. For instance, they may dictate the type of insulation required, the installation of smoke alarms, and the accessibility of the bathroom for individuals with disabilities. It's vital to consult with a qualified building surveyor or architect to ensure your project complies with these regulations.
3. Impact on Neighbours and the Surrounding Area
The impact of your ensuite bathroom extension on your neighbours, the surrounding environment, and the character of the area is another key factor in planning permission considerations. Local authorities aim to balance individual development needs with the wider interests of the community. For instance, if your extension significantly alters the appearance of your home or potentially obstructs views for neighbours, you may require planning permission. It's crucial to consider the potential impact of your project and communicate openly with your neighbours to address any concerns they may have.
Making a Planning Application
If you determine that planning permission is required for your ensuite bathroom project, you'll need to submit a formal application to your local council. The application will typically require detailed plans and drawings of the proposed extension, including its size, materials, and any changes to existing features. You may also need to provide supporting information, such as an environmental impact assessment if relevant.
It's advisable to consult with a planning consultant or architect to assist you with the planning process. They can provide valuable guidance on the requirements, documentation, and the likelihood of your application being successful. While the process can be complex, understanding the key considerations and seeking expert advice can significantly improve your chances of obtaining planning permission for your ensuite bathroom in Scotland.

Adding A Small En Suite Shower Room Bathroom Guru

Adding An En Suite Bathroom To Your Home Mihaus Bathrooms Fife

Adding An En Suite Bathroom Here S What You Should Know Homify

3 12 Sanitary Facilities Building Standards Technical Handbook 2024 Domestic Buildings Gov Scot

Adding An En Suite Bathroom Here S What You Should Know Homify

Bathroom Building Regulations Guide Advice Top Tradespeople

How Much Is A Loft Conversion With Ensuite S

Adding An En Suite Bathroom Here S What You Should Know Homify

How To Add An Ensuite Bathroom Real Homes

Adding A Small En Suite Shower Room Bathroom Guru
Related Posts







