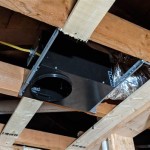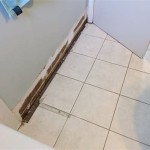Do You Have To Pull A Permit To Add A Bathroom?
The addition of a bathroom to a residential or commercial property is a significant undertaking that involves various considerations, with obtaining the necessary permits being a crucial step. Understanding the requirements for permits is essential for ensuring the project's compliance with local building codes and regulations. Failure to secure the proper permits can result in costly delays, fines, and even the removal of completed work. This article will explore the factors that influence the need for a permit when adding a bathroom. It will examine the types of work typically involved in such projects and the rationale behind permit requirements. The information provided is intended to offer a comprehensive overview of the complexities associated with obtaining permits for bathroom additions.
The specific rules and regulations concerning building permits are generally determined at the local level, by municipalities, cities, and counties. These local jurisdictions are responsible for enforcing building codes, which are designed to ensure the safety and structural integrity of buildings. Building codes cover various aspects of construction, including plumbing, electrical, and structural work. The addition of a bathroom inherently involves work in all these areas, making it highly likely that a permit will be required. The process of obtaining a permit typically involves submitting detailed plans and specifications for the proposed work, which are then reviewed by local building officials. These officials assess the plans to ensure compliance with the applicable building codes and regulations. Once the plans are approved, the permit is issued. During the construction phase, inspections are often conducted by building officials to verify that the work is being performed in accordance with the approved plans and the building codes.
Because each jurisdiction has its own specific requirements, it is imperative to contact the local building department or permitting office before beginning any work on a bathroom addition. This initial contact will provide clarity on the necessary permits, the required documentation, and the inspection process. Ignoring this step can lead to significant problems down the line, including stop-work orders and potential legal repercussions.
The Scope of Work Matters
The necessity of a building permit for a bathroom addition often hinges on the scope of the work. A simple cosmetic upgrade, such as replacing a toilet or vanity without altering the existing plumbing or electrical systems, may not require a permit in some jurisdictions. However, any project that involves significant changes to the plumbing, electrical, or structural systems of a building almost certainly will require a permit. This is because these types of alterations can potentially impact the safety and integrity of the building, making it essential for them to be reviewed and approved by local authorities.
Specifically, alterations to the plumbing system, such as adding new water lines or drain lines for a new sink, toilet, or shower, typically require a permit. This is due to the potential for water leaks, contamination, or improper drainage, which can lead to water damage, mold growth, and other problems. Similarly, any electrical work, such as adding new outlets, wiring for lighting, or installing a new exhaust fan, will typically require a permit, because improper electrical work can pose a serious fire hazard. In addition, any structural modifications, such as moving walls, adding new support beams, or altering the floor joists, will almost certainly require a permit, as these types of changes can affect the overall stability of the building.
Even if the scope of work seems minor, it is always best to err on the side of caution and check with the local building department. They can provide specific guidance on whether a permit is required based on the planned work. It is also important to remember that the definition of what constitutes a "significant" change can vary from one jurisdiction to another. Therefore, it is essential to obtain clarification from the local authorities to avoid any potential problems later on.
Plumbing Considerations for Permit Requirements
Plumbing is a central component of any bathroom addition, and the plumbing work involved is a major factor in determining the need for a permit. New plumbing lines, drain lines, and ventilation systems connect directly to the existing house infrastructure. These connections have to be carefully planned and properly executed to ensure that they comply with the local plumbing code. The plumbing code dictates various aspects of the installation, including the size and type of pipes to use, the slope of drain lines, and the proper venting of the system.
When adding a bathroom, the installation of new fixtures such as a toilet, sink, shower, or bathtub, usually necessitates extending the existing water supply and drain lines. Connecting to the main water supply requires precise connections that can withstand pressure and prevent leaks. The drain lines also need to be adequately sized and sloped to ensure proper drainage. Further, the vent system needs proper connections to the existing vent stack to prevent sewer gases from entering the house. All these factors highlight the reasons why plumbing work typically triggers permit requirements.
The building department will review the plumbing plans to ensure that they meet the requirements of the plumbing code. The inspections during the construction phase will verify that the work is being done according to the approved plans and that the materials used are proper and up to code. Failure to comply with plumbing codes can result in leaks, backups, and other plumbing problems that can cause extensive damage to the property.
Even replacing fixtures in an existing bathroom can necessitate a permit in certain jurisdictions, particularly if the new fixtures have different plumbing requirements than the old ones, for example, if the new toilet has a different flushing mechanism that requires a different size drain line. Once again, it is always best to seek clarification from the local building department before starting any plumbing work to ensure compliance with the regulations.
Electrical Needs and Permit Implications
Similar to plumbing, electrical work is another core element of a bathroom addition that has significant implications for permit requirements. Bathrooms are areas of high moisture, making electrical safety a paramount concern. The electrical code specifies the types of electrical fixtures and wiring that are allowed in bathrooms, as well as the required grounding and protection measures. Any electrical work in a bathroom must comply with these regulations to minimize the risk of electrical shock and fire.
When adding a bathroom, new electrical circuits may be needed to power lighting, exhaust fans, outlets, and other electrical appliances. Installing these circuits requires careful planning to ensure that the electrical load is properly balanced and that the wiring is adequately sized to handle the load. In addition, ground fault circuit interrupters (GFCIs) are typically required for outlets in bathrooms. These devices are designed to protect against electrical shock by quickly cutting off the power if a ground fault is detected. The installation of GFCIs is another reason why electrical work in bathrooms often requires a permit.
The building department will review the electrical plans to ensure that they comply with the electrical code. The inspections during the construction phase will verify that the wiring is properly installed, that the grounding is adequate, and that the required safety devices are in place. Failure to comply with electrical codes can result in serious consequences, including electrical shock, fire, and damage to electrical appliances.
Even something as seemingly simple as replacing a light fixture in a bathroom may require a permit in some jurisdictions, particularly if it involves changing the wiring or adding a new electrical box. As with plumbing work, it is always best to check with the local building department before starting any electrical work to ensure compliance with the regulations and to avoid any potential problems later on.

Do You Need Permits To Remodel A Bathroom Sweeten Com

Do You Need Permits For Bathroom Remodel What To Know In 2024 Badeloft

Do You Need Permits For Bathroom Remodel What To Know In 2024 Badeloft
Bathroom Remodel Permit Process When Why How To Acquire

Do You Need A Permit To Remodel Bathroom Build Method Construction

Cost To Add A Bathroom 2024 Guide Forbes Home

5 Things To Consider Before Adding A Bathroom Your Home

Remodeling Your Home Without A Permit Don T Do It Family Handyman

Here S How Install A Toilet In An Area With No Drain

What Is A Building Permit And When Do You Need One
Related Posts







