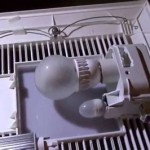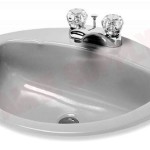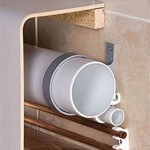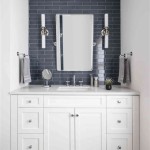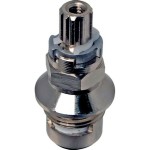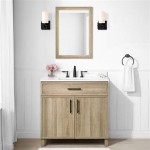Double Bathroom Sink Plumbing
A double bathroom sink offers convenience and style, but its plumbing installation requires careful planning and execution. Understanding the various components and processes involved ensures a functional and leak-free system. This article explores the key aspects of double bathroom sink plumbing, from the initial rough-in to the final fixture installation.
Key Considerations for Rough-In Plumbing
The rough-in phase sets the foundation for the entire plumbing system. Accuracy during this stage prevents costly rework later. Critical elements include:
- Water Supply Lines: Two separate hot and cold water supply lines are necessary, one for each sink. These lines should be properly sized and positioned to reach the designated faucet locations.
- Drain Lines: Each sink requires its own P-trap connected to a common drain line. The drain line must be appropriately sloped to ensure proper drainage.
- Vent System: A properly functioning vent system prevents sewer gases from entering the bathroom and maintains proper drain flow. Each sink should be vented individually or through a shared vent.
- Spacing and Height: Accurate measurements ensure appropriate spacing between the sinks and the correct height for the drain and supply lines. This prevents interference with the cabinetry and countertops.
- Local Plumbing Codes: Adherence to local plumbing codes is crucial for safety and compliance. Consulting the local building authority ensures the installation meets all regulations.
Choosing the Right Fixtures and Fittings
Selecting the right fixtures and fittings impacts both the aesthetic and functionality of the double sink setup. Key choices involve:
- Faucets: Choose faucets that complement the overall bathroom design and provide the desired water flow. Options range from centerset to widespread configurations.
- Drains: Pop-up drains with matching finishes complete the sink's appearance and function.
- P-Traps: Durable and properly sized P-traps are essential for preventing sewer gas from entering the bathroom.
- Supply Lines: Flexible supply lines simplify installation and allow for slight adjustments.
- Shut-off Valves: Individual shut-off valves allow for isolating each sink for repairs without shutting off the water to the entire bathroom.
Connecting the Water Supply Lines
Proper connection of the water supply lines guarantees a leak-free and consistent water supply to each faucet.
- Shut off the Main Water Supply: Before starting any plumbing work, ensure the main water supply is turned off to prevent accidental flooding.
- Connect Supply Lines to Shut-off Valves: Securely connect the hot and cold supply lines to the designated shut-off valves.
- Connect Supply Lines to Faucets: Attach the supply lines to the faucet inlets, ensuring tight connections to prevent leaks.
- Check for Leaks: After turning the water back on, carefully inspect all connections for any signs of leakage.
Installing the Drain Assembly
The drain assembly directs wastewater away from the sinks, a crucial step in the plumbing process.
- Install the Drain Flange: Securely install the drain flange in each sink, creating a watertight seal.
- Connect the P-Trap: Connect the P-trap to the drain tailpiece and the drain line, ensuring proper alignment and tight connections.
- Connect to the Drain Line: Connect the P-trap arm to the common drain line, maintaining the correct slope for drainage.
- Test the Drain: Fill each sink with water and then release it to check for proper drainage and any leaks.
Connecting the Vent System
The vent system plays a vital role in maintaining proper drainage and preventing sewer gas buildup.
- Individual Vents: Each sink can have its own dedicated vent pipe connected to the main vent stack.
- Shared Vent: A single vent pipe can serve both sinks, provided it meets local plumbing codes.
- Proper Slope: Maintain proper slope in the vent pipe to allow for air circulation and prevent condensation buildup.
Finalizing the Installation
The final steps ensure a fully functional and aesthetically pleasing double sink setup.
- Apply Sealant: Apply a bead of silicone sealant around the base of the faucets and drains to create a watertight seal and prevent leaks.
- Install the Sinks: Carefully install the sinks into the countertop, ensuring proper alignment with the plumbing connections.
- Connect the Faucets and Drains: Make the final connections between the faucets and drains, tightening all connections securely.
- Final Leak Test: Conduct a final leak test by running water in both sinks and checking all connections for leaks.
Working with Professionals
While some homeowners may choose to tackle the plumbing installation themselves, hiring a licensed plumber offers several advantages:
- Expertise and Experience: Professional plumbers possess the necessary skills and knowledge to handle complex plumbing installations.
- Code Compliance: Plumbers ensure the installation adheres to all local plumbing codes and regulations.
- Time Savings: Hiring a professional saves time and avoids potential delays caused by unexpected issues.
- Warranty: Reputable plumbers often provide warranties on their work, offering peace of mind.

Converting Single Sink Vanity To Double Plumbing Questions Doityourself Com Community Bathroom

Converting Double Sink To Single Bathroom Plumbing Diagram Drain Kitchen

He S So Vain New Vanity Double Sink Bathroom Plumbing Kitchen

Plumbing Can I Hook Up A Double Bathroom Sink To Single Drain Quora
How To Pipe From A Single Double Vanity Sink Corvetteforum Chevrolet Corvette Forum Discussion

How To Install A Double Sink Vanity

Pin On New House

Double Bathroom Sink Two Diffe Rough Plumbing Drain Methods

Converting Double Sink To Single Bathroom Plumbing Diagram Drain Kitchen

Updated Bathroom Single Sink Vanity To Double Remodelaholic
Related Posts
