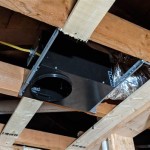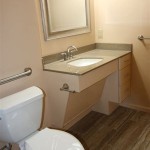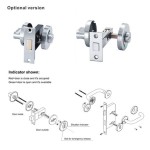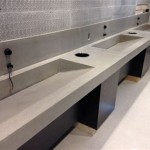Easy DIY Bathroom Vanity Plans: Transform Your Space with Simple Projects
A bathroom vanity serves as a focal point within the bathroom, providing storage and functionality while contributing significantly to the overall aesthetic. Instead of purchasing a pre-made vanity, many homeowners are choosing to build their own. DIY bathroom vanity plans offer the flexibility to customize dimensions, materials, and design to perfectly suit specific needs and preferences. This article explores a range of easy-to-implement DIY bathroom vanity plans, suitable for varying skill levels, and outlines the core considerations necessary for successful project completion.
Planning and Preparation: The Foundation of a Successful Vanity Project
Before embarking on any DIY project, meticulous planning is paramount. Proper preparation will save time, money, and potential frustration down the line. This initial phase includes several key steps that should not be overlooked.
First, precise measurements of the available bathroom space are crucial. Determine the maximum width, depth, and height that the vanity can occupy without obstructing doorways, walkways, or other bathroom fixtures. Consider the location of existing plumbing, including the water supply lines and drainpipe. This will directly influence the location and design of the sink and any associated plumbing modifications.
Second, defining the desired style and functionality of the vanity is essential. Consider the storage requirements: How many drawers and shelves are needed? What type of countertop material is preferred? Decide on the overall aesthetic: Modern, rustic, minimalist, or traditional? Sketching a rough design or browsing online for inspiration can help visualize the final product.
Third, selecting appropriate materials is a critical step. Common choices for the vanity frame include plywood, solid wood (such as pine, oak, or maple), or reclaimed lumber. The countertop can be constructed from various materials, including laminate, granite, quartz, concrete, or butcher block. Choose materials that are durable, water-resistant, and compatible with the overall design aesthetic. Also, gather all necessary hardware: hinges, drawer slides, knobs, pulls, screws, nails, and any plumbing fixtures required for the sink installation.
Fourth, assemble the necessary tools and safety equipment. This typically includes a circular saw or table saw, drill, screwdriver, measuring tape, level, sander, clamps, safety glasses, and dust mask. If unfamiliar with woodworking tools, consider practicing on scrap wood before working on the actual project.
Basic Open-Shelf Vanity: A Beginner-Friendly Project
An open-shelf vanity is one of the simplest DIY vanity designs, making it ideal for beginners. It offers a clean, minimalist look while providing adequate storage for towels and other bathroom essentials.
The construction typically involves building a simple wooden frame using 2x4 lumber or plywood. Cut the lumber to the desired dimensions for the vanity's height, width, and depth. Assemble the frame using screws or nails, ensuring that all corners are square. Reinforce the joints with wood glue for added stability.
Install horizontal shelves within the frame at desired heights to create the open storage spaces. The shelves can be made from plywood or solid wood, depending on the desired look and durability. Secure the shelves to the frame using screws and wood glue.
Attach a countertop to the top of the frame. The countertop can be a pre-fabricated laminate top or a custom-built solid wood or butcher block top. Secure the countertop to the frame using screws and construction adhesive. Ensure the countertop overhangs the frame slightly for a visually appealing and functional design.
For finishing, sand all surfaces smooth and apply a sealant or stain to protect the wood from moisture. Consider using a water-resistant polyurethane finish for added durability. Install the sink and plumbing fixtures according to the manufacturer's instructions.
Cabinet-Style Vanity with Doors and Drawers: A More Advanced Project
A cabinet-style vanity with doors and drawers provides enclosed storage, offering a more concealed and organized storage solution compared to the open-shelf design. This project requires more advanced woodworking skills and attention to detail.
The construction begins with building a cabinet frame. This frame can be built from plywood or solid wood. Cut the materials to the desired dimensions for the vanity's height, width, and depth. Assemble the frame using screws, nails, and wood glue. Ensure that the frame is square and sturdy.
Divide the cabinet into sections for doors and drawers. Install vertical dividers within the frame to create separate compartments. Build the drawer boxes using plywood or solid wood. Assemble the drawer boxes using dovetail joints or simple butt joints reinforced with screws and wood glue. Install drawer slides to the inside of the cabinet frame and the sides of the drawer boxes.
Construct the cabinet doors using plywood or solid wood. The doors can be designed with a simple flat panel or a raised panel for a more decorative look. Attach hinges to the inside of the cabinet frame and the doors. Ensure the doors swing smoothly and close properly. Install magnetic catches or other hardware to keep the doors closed.
Attach a countertop to the top of the cabinet frame, similar to the open-shelf vanity instructions. The countertop can be pre-fabricated or custom-built, depending on the desired look and budget. Secure the countertop to the frame using screws and construction adhesive.
For finishing, sand all surfaces smooth and apply a primer and paint or a stain and sealant. Choose a finish that complements the overall bathroom decor. Install the sink, plumbing fixtures, and any desired hardware, such as knobs, pulls, and towel bars.
Repurposing and Upcycling: Creative and Sustainable Vanity Options
Repurposing and upcycling existing furniture or materials can be a creative and sustainable way to build a bathroom vanity. This approach not only reduces waste but also adds unique character to the bathroom.
An old dresser or buffet can be easily converted into a bathroom vanity. Remove the existing drawers or doors as needed and modify the interior to accommodate the sink and plumbing. Cut a hole in the top of the dresser for the sink and install the plumbing fixtures. The existing finish can be refinished or painted to match the bathroom decor.
Reclaimed lumber, such as old barn wood or pallet wood, can be used to build a rustic-style vanity. The weathered and distressed look of reclaimed lumber adds character and charm. The lumber can be used to build a simple open-shelf vanity or a more elaborate cabinet-style vanity.
Old metal cabinets or lockers can be repurposed into a modern or industrial-style vanity. The metal can be cleaned and painted or left with its original patina. The interior can be modified to accommodate the sink and plumbing, and a countertop can be added to the top.
When repurposing materials, it's crucial to ensure they are clean, structurally sound, and free of any harmful substances. Proper preparation and sealing are essential to protect the materials from moisture and ensure longevity.
Regardless of the chosen plan, several critical factors must be considered throughout the DIY bathroom vanity project. Ensuring proper ventilation in the bathroom is essential to prevent moisture buildup and mold growth. Selecting water-resistant materials and finishes is crucial to protect the vanity from water damage. Following all building codes and plumbing regulations is essential to ensure safety and compliance. If unsure about any aspect of the project, consulting with a professional plumber or carpenter is recommended.
By carefully planning, selecting appropriate materials, and following detailed instructions, homeowners can successfully build their own bathroom vanity and transform their space with a unique and personalized design. The satisfaction of creating a functional and beautiful piece of furniture is immeasurable, making DIY bathroom vanity projects a rewarding and cost-effective way to enhance any bathroom.
:max_bytes(150000):strip_icc()/build-something-diy-vanity-594402125f9b58d58ae21158.jpg?strip=all)
16 Diy Bathroom Vanity Plans You Can Build Today

Diy Bathroom Vanity Plans Houseful Of Handmade

Diy Open Shelf Vanity With Free Plans

How To Build A Diy Bathroom Vanity Angela Marie Made

How To Build Your Own Bathroom Vanity Fine Homebuilding

Rustic Modern Bathroom Vanity Build Plans Shades Of Blue Interiors

Diy Bathroom Vanity For 65 Angela Marie Made

Diy Bathroom Vanity Ideas

Newest Photographs Bathroom Vanities Diy Ideas Vanity Rustic Designs

Simple 24 Bath Vanity Ana White
Related Posts







