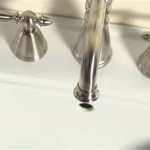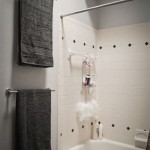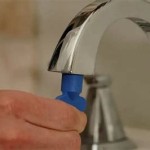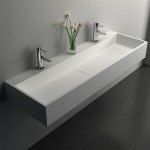Handicap Accessible Bathroom Designs: Creating Inclusive and Safe Spaces
Designing a handicap accessible bathroom requires a meticulous approach that prioritizes safety, functionality, and independence for individuals with mobility limitations. These designs go beyond mere compliance with accessibility standards; they aim to create a comfortable and dignified environment. Careful consideration must be given to various elements, from the layout and fixtures to the placement of grab bars and the selection of slip-resistant flooring. The ultimate goal is to facilitate ease of use and reduce the risk of accidents, empowering users to perform daily hygiene tasks with confidence.
The implementation of accessible bathroom designs is not only beneficial for individuals with permanent disabilities. It also serves a broader demographic, including elderly individuals experiencing age-related mobility decline, individuals recovering from injuries, and even parents with young children. Creating a universally designed bathroom enhances safety and convenience for all users, regardless of their physical abilities. This proactive approach contributes to a more inclusive and accessible living environment for everyone.
Key Considerations for Layout and Space Planning
Adequate space is paramount in a handicap accessible bathroom. A larger floor plan allows for ease of movement for individuals using wheelchairs, walkers, or other mobility aids. Minimum turning radius requirements, as defined by accessibility guidelines, must be strictly adhered to. This ensures that users can maneuver comfortably within the bathroom without encountering obstacles or feeling confined. The recommended clear floor space in front of fixtures such as the toilet, sink, and shower area should be sufficient to accommodate a wheelchair turning radius of at least 60 inches in diameter.
The arrangement of fixtures within the bathroom should also be carefully considered. Placing the toilet, sink, and shower in close proximity can minimize the need for excessive maneuvering. Ensuring that there is clear and unobstructed access to each fixture is crucial. Doorways should be wide enough to accommodate wheelchairs, typically at least 32 inches in width. Thresholds should be minimized or eliminated entirely to prevent tripping hazards. These seemingly small details can significantly impact the overall usability and safety of the bathroom.
Door swings can also pose challenges in limited spaces. Consider using sliding doors or outward-swinging doors to maximize the available floor space. Outward-swinging doors are particularly beneficial in case of an emergency, allowing caregivers to access the bathroom even if the user has fallen and is blocking the doorway. Pocket doors, which slide into the wall, are another excellent option for saving space and improving accessibility. Careful planning of the layout and door configuration can significantly enhance the overall accessibility and functionality of the bathroom.
Essential Fixtures and Fittings for Accessibility
The selection of appropriate fixtures and fittings is crucial for creating a truly accessible bathroom. Toilets should be of comfort height, typically 17 to 19 inches from the floor to the top of the seat. This height is easier for individuals with mobility limitations to transfer to and from the toilet. Grab bars should be installed on the walls adjacent to the toilet, providing support and stability for users. These grab bars should be securely mounted and capable of supporting a significant amount of weight.
Sinks should be wall-mounted to allow for wheelchair access underneath. The sink should be shallow enough to allow users to reach the faucet and controls comfortably. Faucets should be lever-operated or touchless for ease of use. Insulating the drainpipes under the sink is important to prevent burns from hot water. Consider installing adjustable height sinks that can be customized to the user's specific needs. This adaptable design can accommodate individuals of varying heights and mobility levels.
Shower designs should prioritize safety and accessibility. Walk-in showers with low thresholds or curbless entries are ideal for individuals with mobility limitations. Shower seats, either built-in or fold-down, provide a place for users to sit while showering, reducing the risk of falls. Handheld showerheads with adjustable height bars are essential for providing greater control and flexibility. Thermostatic mixing valves should be installed to prevent scalding. The shower area should also include grab bars for added support and stability.
Importance of Safety Features and Sensory Considerations
Beyond the layout and fixtures, safety features are paramount in a handicap accessible bathroom. Slip-resistant flooring is essential to prevent falls. Materials such as textured tile, rubber flooring, or epoxy coatings provide a secure footing even when wet. The flooring should be easy to clean and maintain, preventing the buildup of mildew and bacteria. Regular cleaning and maintenance are crucial for ensuring the continued safety of the bathroom.
Proper lighting is also crucial for safety and visibility. Adequate lighting should be provided throughout the bathroom, including task lighting in the shower area and around the sink. Consider installing motion-sensor lights that automatically turn on when someone enters the bathroom, eliminating the need to fumble for a light switch. Nightlights can also be helpful for navigating the bathroom in the dark.
Sensory considerations are often overlooked but are particularly important for individuals with sensory sensitivities. Choose materials that are low-VOC (volatile organic compounds) to minimize off-gassing and potential health concerns. Consider the acoustics of the bathroom, minimizing echoes and reverberations. Proper ventilation is essential for removing moisture and preventing the buildup of mold and mildew. Creating a visually appealing and calming environment can also contribute to a more positive and therapeutic experience for users.
Emergency call systems can also be integrated into the design. These systems typically consist of a button or pull cord that can be activated to summon assistance in case of a fall or other emergency. The system should be easily accessible from all areas of the bathroom, including the toilet and shower. Regular testing of the emergency call system is essential to ensure that it is functioning properly.
The integration of these features elevates the bathroom from a mere functional space to a safe, supportive, and dignified environment for individuals with disabilities and those with age-related mobility challenges. Every detail, from the placement of grab bars to the selection of slip-resistant flooring, contributes to a space where independence and well-being are prioritized.

Design A Wheelchair Accessible Senior Bathroom

5 Tips For Designing Your Accessible Bathroom
How To Design An Accessible Bathroom Remodeling Jds Bath

Handicap Bathroom Remodel Metropolitan Bath Tile

Top 5 Things To Consider When Designing An Accessible Bathroom For Wheelchair Users Assistive Technology At Easter Seals Crossroads

Create Your Handicap Accessible Bathroom With These 4 Steps R D Marble

Handicap Bathroom Remodel Culpeper Va Ramcom Kitchen Bath

Design Accessible Bathrooms For All With This Ada Restroom Guide Archdaily

Handicap Bathroom Remodeling Age In Place Design

How To Design A Wheelchair Accessible Shower And Bathroom Innovate Building Solutions
Related Posts







