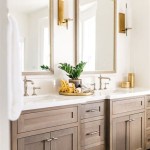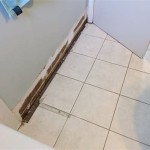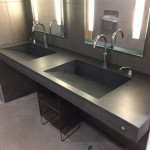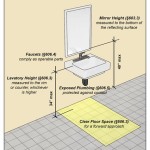Handicap Accessible Bathroom Ideas: Creating a Safe and Functional Space
Designing a handicap accessible bathroom requires careful consideration of various factors, including space, layout, and the specific needs of the individual. The goal is to create a safe, functional, and comfortable environment that promotes independence and reduces the risk of accidents. This article explores several key ideas and considerations for designing and implementing a handicap accessible bathroom.
Understanding Accessibility Standards and Guidelines
Before embarking on any bathroom renovation, it is crucial to familiarize oneself with the Americans with Disabilities Act (ADA) standards and guidelines. These guidelines provide specific measurements and requirements for elements such as door width, turning radius, toilet height, grab bar placement, and sink clearance. Adherence to ADA standards ensures that the bathroom is accessible and usable by individuals with disabilities. However, it's important to acknowledge that ADA guidelines are primarily designed for public accommodations and may need to be adapted to meet the unique needs of a residential bathroom. Consult with a qualified contractor or certified aging-in-place specialist (CAPS) to ensure compliance with local building codes and to tailor the design to the individual’s specific requirements.
Furthermore, consider the long-term needs of the individual. A bathroom designed for current needs might not be suitable in the future if mobility or other impairments worsen. Planning for future accessibility requirements can save significant time and expense down the line. This might involve reinforcing walls during the initial renovation to accommodate grab bars in different locations or installing a shower that can be easily converted to a roll-in shower if needed.
Beyond ADA, explore Universal Design principles. Universal Design aims to create spaces and products that are usable by all people, to the greatest extent possible, without the need for adaptation or specialized design. This approach benefits not only individuals with disabilities but also older adults, children, and anyone with temporary or permanent mobility limitations.
Optimizing Bathroom Layout and Space
The layout of a handicap accessible bathroom is paramount for ease of movement and maneuverability. Adequate space is essential for wheelchair users to navigate the bathroom comfortably and safely. A minimum turning radius of 60 inches (1525 mm) is generally recommended to allow for a complete 360-degree turn. This space should be clear of obstructions such as furniture, fixtures, and other objects.
Doorways should be at least 32 inches (813 mm) wide to accommodate wheelchairs and walkers. If existing doorways are narrower, consider widening them if possible. Alternatively, a swing-clear hinge can be installed to increase the usable width of the doorway. The door swing direction should also be considered. An outward-swinging door can be easier to manage for someone using a mobility device and can prevent the door from becoming blocked in case of a fall inside the bathroom.
The placement of fixtures and accessories should be carefully planned to optimize accessibility. The toilet, sink, and shower should be positioned to allow for easy transfer from a wheelchair or walker. Clear pathways should be maintained between these areas, and sharp corners or protruding objects should be avoided to minimize the risk of accidents.
Consider the location of light switches, electrical outlets, and other controls. These should be placed at a height that is easily accessible from a seated position. Rocker-style light switches are often easier to operate than traditional toggle switches. Automated lighting systems, controlled by voice or motion, can also be beneficial for individuals with limited mobility.
Selecting and Installing Accessible Fixtures and Accessories
Choosing the right fixtures and accessories is crucial for creating a functional and safe handicap accessible bathroom. Key elements to consider include the toilet, sink, shower, and grab bars.
The toilet should be at a comfortable height for transferring from a wheelchair or walker. A toilet seat height of 17 to 19 inches (432 to 483 mm) is generally recommended. Elongated toilet bowls are also preferable, as they provide greater comfort and support. A bidet toilet seat or a separate bidet can enhance hygiene and independence.
Grab bars are essential for providing support and stability in the bathroom. They should be installed near the toilet, shower, and bathtub. Grab bars should be securely mounted to the wall studs to ensure they can support the weight of the user. The placement and orientation of grab bars should be tailored to the individual’s specific needs and abilities. Consider installing both vertical and horizontal grab bars to provide a variety of grip options.
The sink should be accessible from a seated position. A wall-mounted sink with adequate knee clearance underneath is ideal. The sink should be shallow enough to allow the user to reach the faucet and controls comfortably. Lever-handled faucets are easier to operate than traditional knob-style faucets. Consider installing an anti-scald valve to prevent accidental burns.
The shower should be designed for easy access and use. A roll-in shower with a curbless entry is the most accessible option for wheelchair users. Alternatively, a low-threshold shower with a small lip can be used. A shower seat or bench provides a comfortable and safe place to sit while showering. Handheld showerheads allow for greater control and flexibility. The shower controls should be easily accessible from a seated position.
Slip-resistant flooring is essential for preventing falls in the bathroom. Tile, vinyl, and rubber are all good options. Avoid using textured flooring, as it can be difficult to clean and may pose a tripping hazard. Consider using rugs or mats with non-slip backing to provide extra traction in high-traffic areas.
Lighting plays a vital role in creating a safe and comfortable bathroom environment. Adequate lighting is essential for visibility and can help to prevent accidents. Consider using a combination of ambient, task, and accent lighting to create a well-lit and inviting space. Install lighting fixtures that are easy to reach and operate. Nightlights can be helpful for navigating the bathroom at night.
Storage is an important consideration in any bathroom, but it is especially important in a handicap accessible bathroom. Storage should be accessible from a seated position. Shelves and drawers should be placed at a height that is easily reachable. Consider using pull-down shelves or lazy Susans to make it easier to access items in hard-to-reach spaces.
Mirrors should be positioned at a height that is accessible to both standing and seated users. Tilt mirrors can be adjusted to provide a clear reflection for individuals of different heights. Consider installing a magnifying mirror to assist with tasks such as shaving or applying makeup.
When selecting materials for the bathroom renovation, consider durability, ease of maintenance, and aesthetics. Durable materials will withstand the wear and tear of daily use. Easy-to-clean materials will help to maintain a hygienic environment. Aesthetically pleasing materials will create a more inviting and comfortable space.
Regular maintenance is essential for ensuring the continued safety and functionality of the handicap accessible bathroom. Inspect grab bars, shower seats, and other fixtures regularly to ensure they are securely mounted and in good working order. Check for leaks or other signs of damage and address them promptly. Clean the bathroom regularly to prevent the buildup of mold, mildew, and other contaminants.

Design A Wheelchair Accessible Senior Bathroom

5 Tips For Designing Your Accessible Bathroom

Stylish Accessible Bathroom Ideas For 2024 Victoriaplum Com
How To Design An Accessible Bathroom Remodeling Jds Bath

Top 5 Things To Consider When Designing An Accessible Bathroom For Wheelchair Users Assistive Technology At Easter Seals Crossroads

How To Design A Wheelchair Accessible Shower And Bathroom Innovate Building Solutions

How To Make A Bathroom Accessible The Home Depot

5 Remodeling Ideas To Make Your Bathroom More Accessible Metropolitan Bath Tile

How To Make A Bathroom Handicap Accessible American Bath Enterprises

Stylish Accessible Bathroom Ideas For 2024 Victoriaplum Com
Related Posts







