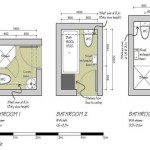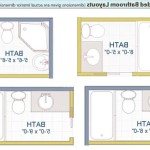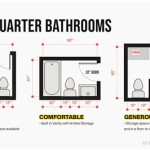Handicap Accessible Bathroom Plans: A Comprehensive Guide
Creating a handicap accessible bathroom requires careful planning and adherence to specific guidelines to ensure safety, comfort, and independence for individuals with disabilities. Successful handicap accessible bathroom plans go beyond simply complying with legal requirements; they prioritize user experience and functional design. This article explores the essential aspects of developing effective handicap accessible bathroom plans, focusing on critical dimensions, fixture selection, and safety considerations.
Understanding Accessibility Standards and Regulations
The foundation of any handicap accessible bathroom plan is a thorough understanding of applicable accessibility standards and regulations. In the United States, the Americans with Disabilities Act (ADA) provides detailed specifications for accessible design, including bathroom layouts. These guidelines outline minimum requirements for clearances, grab bar placement, fixture heights, and maneuvering spaces. Local building codes may also have additional requirements that must be considered.
Compliance with accessibility standards is not merely a legal obligation; it's a commitment to inclusivity and equal opportunity. Failing to meet these standards can result in legal penalties, costly renovations, and, more importantly, can create barriers for individuals with disabilities. Therefore, consulting with a qualified architect or accessibility specialist is highly recommended to ensure that the bathroom plan meets all relevant requirements.
The ADA Standards for Accessible Design cover a wide range of elements within a bathroom, including the clear floor space required for maneuvering wheelchairs, the turning radius necessary for wheelchair users, and the height limitations for sinks and countertops. For instance, the ADA requires a clear floor space of at least 30 inches by 48 inches at specific locations, such as in front of the toilet and under the sink. Understanding these spatial requirements is crucial for creating a functional and accessible bathroom layout.
Furthermore, the ADA specifies the allowable heights for grab bars, which must be installed to provide support and stability for individuals transferring to and from the toilet or shower. The placement and length of grab bars are also strictly defined to ensure their effectiveness. Ignoring these details can render the grab bars useless or even hazardous.
It is important to note that accessible design is not a one-size-fits-all solution. The specific needs of the user should be considered during the planning process. For example, individuals with limited upper body strength may require different grab bar configurations than those with lower body mobility issues. Conducting a needs assessment and involving the user in the design process can help to create a bathroom that truly meets their individual requirements.
Key Design Considerations for Handicap Accessible Bathrooms
Beyond adherence to specific regulations, several key design considerations contribute to the functionality and usability of a handicap accessible bathroom. These include the overall layout, fixture selection, and the incorporation of assistive devices.
The layout of the bathroom is paramount in ensuring ease of movement and accessibility. A spacious layout with wide doorways and clear pathways is essential for individuals using wheelchairs or other mobility aids. The arrangement of fixtures should minimize the need for excessive maneuvering and allow for easy access to all essential components.
Doorways should be at least 32 inches wide to accommodate wheelchairs. In some cases, wider doorways may be necessary to allow for comfortable passage. The swing of the door should also be considered to avoid obstructing the maneuvering space within the bathroom. Swing-clear hinges can be used to maximize the clear opening width of the doorway.
Fixture selection plays a critical role in creating an accessible bathroom. Toilets should be comfort height, typically between 17 and 19 inches from the floor to the top of the seat. This height facilitates easier transfers from a wheelchair. Sinks should be wall-mounted or have a shallow cabinet underneath to allow for knee clearance. The sink should also be at a height that is comfortable for users in wheelchairs, typically around 34 inches from the floor.
Faucets should be lever-handled or touchless to allow for easy operation by individuals with limited hand strength or dexterity. Thermostatic mixing valves can prevent scalding by maintaining a consistent water temperature. Mirrors should be positioned to provide a clear view for users in wheelchairs, often requiring tilting mirrors or lower mounting heights.
Showers should be designed with accessibility in mind. Roll-in showers eliminate the need to step over a threshold, making them ideal for wheelchair users. Alternatively, a low-threshold shower with a small curb can be used. Grab bars should be installed in the shower to provide support and stability. A handheld showerhead with a long hose allows for greater flexibility and control.
Assistive devices, such as shower chairs and commode chairs, can further enhance the accessibility of the bathroom. These devices provide support and stability for individuals who have difficulty standing or sitting. The selection of assistive devices should be based on the specific needs of the user.
Incorporating Safety Features and Universal Design Principles
Safety is a paramount concern in any handicap accessible bathroom plan. Slip-resistant flooring, adequate lighting, and emergency call systems are essential features that contribute to a safe and user-friendly environment. Universal design principles should also be incorporated to create a bathroom that is usable by people of all ages and abilities.
Slip-resistant flooring is crucial to prevent falls, which are a common hazard in bathrooms. Textured tiles or non-slip mats can provide added traction. Avoid using glossy or highly polished surfaces that can become slippery when wet.
Adequate lighting is essential for visibility and safety. Bright, even lighting reduces shadows and glare, making it easier to navigate the bathroom. Consider using a combination of ambient, task, and accent lighting to create a well-lit and visually appealing space.
An emergency call system allows individuals to summon help in case of a fall or other emergency. These systems can be either hardwired or wireless and should be easily accessible from all areas of the bathroom, including the shower and toilet. A simple panic button or a voice-activated system can provide peace of mind and enhance safety.
Universal design principles aim to create products and environments that are usable by all people, to the greatest extent possible, without the need for adaptation or specialized design. In the context of bathroom design, universal design principles can be applied to create a space that is accessible and comfortable for individuals of all ages and abilities.
Lever-handled door hardware, easy-to-operate faucets, and adjustable-height countertops are examples of universal design features that can enhance the usability of the bathroom for a wide range of users. Incorporating these features can create a bathroom that is not only accessible but also comfortable and convenient for everyone.
Another aspect of universal design is the use of contrasting colors and textures to improve visibility and tactile feedback. For example, using a dark-colored grab bar against a light-colored wall can make it easier to see and grasp. Similarly, using textured surfaces on doorknobs and faucet handles can provide tactile feedback for individuals with low vision.
By incorporating safety features and universal design principles, handicap accessible bathroom plans can create a safe, comfortable, and user-friendly environment for individuals with disabilities and people of all ages and abilities. The focus should always be on creating a space that promotes independence, dignity, and well-being.
In conclusion, developing effective handicap accessible bathroom plans requires a comprehensive understanding of accessibility standards, careful consideration of design elements, and a commitment to safety and universal design principles. Successfully implemented, these plans empower individuals with disabilities to live independently and with dignity.
Ada Accessible Single User Toilet Room Layout And Requirements Rethink Access Registered Accessibility Specialist Tdlr Ras

Handicap Bathroom Remodeling Age In Place Design

Design A Wheelchair Accessible Senior Bathroom

Designing Accessible And Stylish Handicap Bathroom Layouts

5 Tips For Designing Your Accessible Bathroom

Wheelchair Accessible Bathroom Layout

Ada Bathroom Layout Commercial Restroom Requirements And Plans

Designing Your Ada Compliant Restroom Crossfields Interiors Architecture

5 Tips For Designing Your Accessible Bathroom

How To Design A Wheelchair Accessible Shower And Bathroom Innovate Building Solutions







