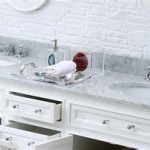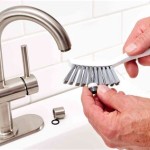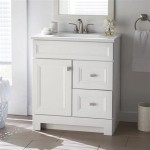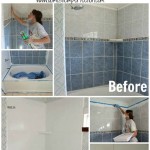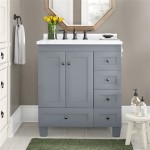Handicap Accessible Bathroom Requirements
Handicap accessible bathrooms, or ADA-compliant restrooms, are essential for providing universal access and inclusivity in public and private spaces. The Americans with Disabilities Act (ADA) sets forth specific requirements to ensure that individuals with disabilities can utilize restrooms safely and comfortably. This article will delve into the key aspects of handicap accessible bathroom requirements, providing a comprehensive understanding of the regulations and best practices for designing and maintaining such facilities.
Minimum Dimensions and Clearance
One of the most important aspects of handicap accessible bathroom design is ensuring sufficient space for wheelchair users to maneuver comfortably. The ADA mandates minimum dimensions for various components of the restroom, including the following:
- Doorway: At least 32 inches wide, with a minimum of 36 inches clearance to swing open.
- Turning Radius: A 60-inch diameter turning space within the bathroom, allowing for a 360-degree turn.
- Toilet: A minimum of 18 inches clearance to the side of the toilet and 30 inches of front-to-back clearance.
- Sink: At least 30 inches of clear knee space beneath the sink and at least 29 inches of depth.
- Grab Bars: Required near the toilet, shower, and tub, with specific dimensions and placement guidelines.
These minimum dimensions are crucial for ensuring that individuals with mobility impairments can access and use the bathroom independently. It's important to note that these measurements are minimum requirements, and additional space is always desirable for greater comfort and ease of movement.
Accessible Fixtures and Equipment
Beyond spatial requirements, the ADA also mandates specific features and equipment to enhance accessibility in handicap bathrooms. These include:
- Accessible Toilet: A toilet with a height of 17 to 19 inches from the floor, providing easier access for wheelchair users and individuals with lower body mobility.
- Accessible Sink: A sink with a maximum height of 34 inches from the floor, ensuring that individuals in wheelchairs can easily reach the faucet and basin.
- Accessible Shower: A shower with a roll-in design, featuring a threshold that is no higher than 1/2 inch, a minimum of 30 inches of clearance in the shower stall, and grab bars for stability.
- Accessible Bathtub: A bathtub with a minimum of 18 inches of clearance between the rim and the wall, allowing for easy transfer from a wheelchair.
- Automatic Flush Toilet: Required in public restrooms, providing a hands-free option for users.
- Mirrors: Mirrors must be positioned low enough to be viewable by individuals in wheelchairs.
These fixtures and equipment ensure that the bathroom is fully functional and accessible for individuals with disabilities. The use of assistive technologies, such as automatic door openers and visual alarms, can further enhance the accessibility and usability of the space.
Other Considerations for Handicap Accessible Bathrooms
In addition to the mandatory requirements outlined by the ADA, there are several other important considerations for creating a truly accessible and inclusive bathroom experience:
- Lighting: Adequate lighting is essential for safe and comfortable use, especially for individuals with visual impairments.
- Color Contrast: High-contrast color schemes between walls, floors, and fixtures help individuals with visual impairments navigate the space more easily.
- Non-Slip Surfaces: Flooring materials should be slip-resistant to prevent falls, particularly in wet areas like showers and bathtubs.
- Space for Personal Care Assistants: Adequate space should be provided to accommodate a personal care assistant, if needed.
- Privacy: The design should maintain privacy for users, with doors that close securely and partitions that provide visual separation.
By incorporating these considerations into bathroom design, facilities can create a more inclusive and welcoming environment for individuals with disabilities.
Ada Accessible Single User Toilet Room Layout And Requirements Rethink Access Registered Accessibility Specialist Tdlr Ras

Ada Bathroom Layout Commercial Restroom Requirements And Plans

Designing Your Ada Compliant Restroom Crossfields Interiors Architecture

Ada Bathroom Requirements Toilet Partitions

Accessible Bathing Facilities Are Required Ada Guidelines Harbor City Supply

Chapter 6 Toilet Rooms

Ada Bathroom Requirements Restroom Space And Toilet Compartments Laforce Llc

Ada Inspections Nationwide Llc Compliancy

Pin On Bath Proyects

Do I Need Accessible Toilet Compartments Ada Guidelines Harbor City Supply
Related Posts


