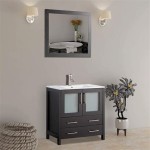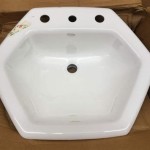How Big Are Standard Bathrooms?
The size of a bathroom can significantly impact its functionality and overall feel. While bathroom dimensions can vary widely depending on the home's age, style, and location, understanding standard bathroom sizes is crucial for homeowners, builders, and renovators. This article will explore the typical dimensions of standard bathrooms, providing insights into the average size of different bathroom components and the factors that can influence overall space.
Standard Bathroom Dimensions
A standard bathroom typically ranges from 50 to 100 square feet, with the average size being approximately 70 square feet. These dimensions can vary depending on the specific design and layout. For example, a bathroom designed for only a toilet and sink may be smaller than one that includes a shower or bathtub. However, most standard bathrooms adhere to a general layout that includes a toilet, sink, and either a shower or bathtub.
It's important to note that these dimensions are just a guideline. Many factors can influence the actual size of a bathroom, including:
- The age of the home: Older homes may have smaller bathrooms than newer homes, as design and building standards have evolved over time.
- The style of the home: Homes with specific architectural styles may have larger or smaller bathrooms to reflect the overall aesthetic.
- The location of the home: Building codes and regulations can vary depending on the location, impacting bathroom size.
- The homeowner’s preferences: Some homeowners may choose to have larger or smaller bathrooms based on their personal needs and priorities.
Typical Bathroom Components and Their Dimensions
Understanding the standard dimensions of individual bathroom components can help in planning a layout and maximizing space.
Toilet
A standard toilet typically measures 28-30 inches wide and 30-32 inches deep. This size allows ample room for comfortable use. While compact toilets are available, they may have a smaller footprint, potentially sacrificing comfort.
Sink
A standard sink is typically 20-24 inches wide and 18-22 inches deep. While the size of the sink basin can vary, the standard width provides sufficient counter space for toiletries and daily use. A wider sink, typically 30-36 inches wide, often accompanies a vanity for additional counter space.
Shower
A standard shower stall can range in size from 32 inches by 32 inches to 48 inches by 48 inches. Some showers may be elongated, with a small footprint of only 30 inches wide, but a longer length of 60 inches. These dimensions are generally sufficient for comfortable showering, but larger showers, particularly those with custom designs, can provide extra space for multiple users or accessibility features.
Bathtub
A standard bathtub measures 60 inches long and 30 inches wide. However, bathtubs can vary in size and shape. Some bathtubs, such as whirlpool or soaking tubs, may be larger and require more space within the bathroom layout.
Factors Affecting Bathroom Size
In addition to the standard dimensions of bathroom components, several factors can influence the overall size of a bathroom.
- Accessibility Requirements: If a bathroom is designed for someone with disabilities, it needs to meet accessibility standards. This can include wider doorways, grab bars, and other features that require additional space.
- Storage Needs: Larger bathrooms can accommodate more storage options, such as cabinets, shelves, and drawers. These storage solutions add to the overall footprint and functionality of the space.
- Aesthetic Preferences: Some homeowners may prefer a larger bathroom to accommodate a more luxurious or spacious design that includes features such as a walk-in shower, a double vanity, or a freestanding bathtub.
- Building Codes: Local building codes and regulations can influence the minimum size of a bathroom. These codes may vary and can impact the overall dimensions of the bathroom.

What Is The Average Bathroom Size For Standard And Master

What Is The Average Bathroom Size For Standard And Master

What Is The Average Bathroom Size For Standard And Master

Full 3 4s And Half Bathrooms 2024 Guide With Photos Badeloft

Bathroom Measurement Guide These Are The Measurements You Need To Know

Standard Bathroom Size For Efficiency And Comfort

The Most Common Bathroom Sizes And Dimensions In 2024 Badeloft

The Most Common Bathroom Sizes And Dimensions In 2024 Badeloft

The Most Common Bathroom Sizes And Dimensions In 2024 Badeloft

Standard Bathroom Size For Efficiency And Comfort
Related Posts







