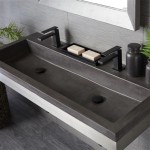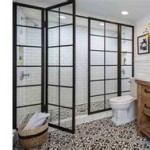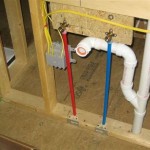```html
How Big Does An ADA Bathroom Stall Need To Be?
Adherence to the Americans with Disabilities Act (ADA) Standards for Accessible Design is crucial when constructing or renovating public and commercial restrooms. These standards dictate the minimum size requirements for bathroom stalls designated for individuals with disabilities, ensuring accessibility and usability. Understanding these dimensions is paramount for architects, contractors, and building owners to comply with the law and create inclusive facilities for all users. The specific dimensions vary based on the stall type and configuration, and careful consideration of the surrounding space is also necessary.
The primary objective of ADA guidelines regarding bathroom stalls is to provide sufficient space for individuals using wheelchairs or other mobility devices to maneuver safely and comfortably. This includes the need to enter and exit the stall, turn around, and transfer to the toilet. Furthermore, the regulations aim to accommodate individuals with various disabilities, including those with visual impairments or limited reach. The design of accessible stalls also incorporates elements such as grab bars and accessible toilet paper dispensers, which rely on the stall's overall dimensions to function effectively.
Standard ADA Stall Dimensions
The most common type of accessible bathroom stall is the standard ADA stall, also known as a wheelchair accessible stall. The ADA Standards for Accessible Design specify that a standard ADA stall must have a minimum width of 60 inches (5 feet) and a minimum depth of 56 inches for wall-mounted toilets and 59 inches for floor-mounted toilets. These dimensions are measured from the finished interior surfaces of the stall walls. This provides adequate space for a wheelchair to enter and for the user to maneuver. These dimensions also account for the inclusion of grab bars on the side and rear walls of the stall.
The door of a standard ADA stall is required to have a clear opening of at least 32 inches when open at 90 degrees. This clear width refers to the unobstructed space between the face of the door and the doorstop. The door must also be self-closing and cannot swing into the clear floor space required for a wheelchair. This is to prevent the door from obstructing the user's ability to maneuver within the stall. The door hardware must be operable with one hand and without tight grasping, pinching, or twisting of the wrist. D-loop pulls or lever handles are common choices for accessible door hardware.
Within the stall, specific clearances are mandated around the toilet. There must be a clear floor space of at least 48 inches wide and 30 inches deep, centered on the toilet. This space allows a wheelchair user to approach the toilet from the side and transfer onto it. The toilet seat height must be between 17 and 19 inches above the finished floor, measured to the top of the toilet seat. This height facilitates easier transfer from a wheelchair. The toilet paper dispenser must be located within reach and must not obstruct the clear floor space.
Grab bars are an essential component of an ADA-compliant bathroom stall. A side wall grab bar, which is the grab bar on the wall adjacent to the toilet, must be at least 42 inches long and mounted 12 inches maximum from the rear wall and extend at least 54 inches from the rear wall. The rear wall grab bar, located behind the toilet, must be at least 36 inches long. The top of the grab bars must be mounted between 33 and 36 inches above the finished floor. The diameter of the grab bars must be between 1 1/4 inches and 1 1/2 inches. These specifications ensure that the grab bars are easily graspable and provide adequate support.
Ambulatory Accessible Stall Dimensions
In addition to the standard ADA stall, the ADA Standards for Accessible Design also include requirements for ambulatory accessible stalls. These stalls are intended for individuals who can walk with the assistance of canes, crutches, or walkers. While these individuals may not require a wheelchair, they still benefit from additional space and grab bars.
The dimensions for an ambulatory accessible stall are different from those of a standard ADA stall. Ambulatory accessible stalls must have a width of at least 36 inches. The depth is usually dictated by the overall restroom design, but providing ample clear space is advantageous. Ambulatory accessible stalls are typically narrower than the standard ADA stalls, reflecting their intended use by individuals with limited mobility but who do not utilize wheelchairs.
Ambulatory accessible stalls are required to have a grab bar on each side wall, each at least 42 inches long. These grab bars are to be mounted 33 to 36 inches above the finished floor and are spaced 1 1/2 inches from the wall. The toilet seat height requirements are the same as for standard ADA stalls, between 17 and 19 inches above the finished floor. The door requirements for an ambulatory accessible stall remain similar to those of a standard ADA stall, including a minimum clear opening of 32 inches and hardware operable with one hand.
It is crucial to note that the ADA Standards for Accessible Design specify the number of ambulatory accessible stalls required in a restroom, based on the total number of stalls. In restrooms with six or more stalls, at least one ambulatory accessible stall is required in addition to the standard ADA stall. This ensures that individuals with various mobility needs can access the restroom facilities.
Clearances and Maneuvering Space Outside the Stall
While the dimensions of the ADA bathroom stall itself are critical, the area surrounding the stall is equally important for accessibility. The ADA Standards for Accessible Design specify requirements for clear floor space and turning space outside the stall entrance to allow individuals using wheelchairs or other mobility devices to approach, enter, and exit the stall comfortably.
A clear floor space of at least 30 inches by 48 inches must be provided at the entrance to the stall. This space allows an individual using a wheelchair to position themselves to open the door and enter the stall. The clear floor space can be located under the lavatory provided that the lavatory complies with knee and toe clearance requirements. The door must not swing into this clear floor space, or the clear floor space must be at least 30 inches deep by 60 inches wide. This ensures that the door does not impede the user's ability to maneuver in front of the stall.
In addition to the clear floor space, a turning space is required outside the stall. This turning space allows an individual using a wheelchair to make a 180-degree turn, providing them with greater maneuverability. The turning space can be either a circular space with a diameter of 60 inches or a T-shaped space. The T-shaped space must have a 36-inch wide path and a 36-inch by 36-inch clear space at the end of each arm of the T. The turning space can overlap with the clear floor space at the stall entrance.
Obstacles, such as trash receptacles or protruding fixtures, must not encroach upon the clear floor space or turning space. These spaces must be kept clear to ensure that individuals using mobility devices can maneuver safely and easily. Proper planning and layout of the restroom are essential to meet these requirements.
Compliance with ADA standards extends beyond the stall dimensions and clearances. Adequate lighting is essential for visibility, and signage must be provided to identify accessible restrooms and stalls. Accessible elements, such as mirrors, sinks, and hand dryers, must also be located within reach and be usable by individuals with disabilities. Considering all aspects of restroom design ensures that the facility is truly accessible and inclusive for all users.
Understanding and adhering to the ADA Standards for Accessible Design regarding bathroom stall dimensions is paramount for creating accessible and inclusive restroom facilities. The specific dimensions for standard ADA stalls and ambulatory accessible stalls, along with the requirements for clear floor space and turning space outside the stall, are crucial for ensuring that individuals with disabilities can use the facilities safely and comfortably. By carefully considering these requirements, architects, contractors, and building owners can create restroom spaces that meet the needs of all users and comply with the law.
```
Ada Bathroom Layout Commercial Restroom Requirements And Plans

Ada Bathroom Requirements Restroom Space And Toilet Compartments Laforce Llc

Ada Guidelines For Bathroom Partitions Rex Williams

Ada Bathroom Requirements Toilet Partitions

Ada Bathroom Requirements Restroom Space And Toilet Compartments Laforce Llc

Toilet Stalls Upcodes

Toilet Stalls Upcodes

Ada Bathroom Layout Commercial Restroom Requirements And Plans

Restroom Stall Dimensions Standard And Ada Handicap Stalls All

Ada Inspections Nationwide Llc Compliancy
Related Posts







