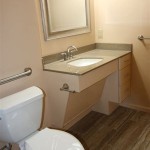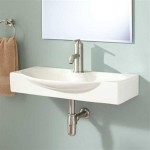How Big Is A Bathroom Sink? Understanding Standard Dimensions and Choosing the Right Size
Determining the appropriate size of a bathroom sink involves consideration of several factors beyond mere aesthetics. Understanding the standard dimensions, types of sinks available, and the overall bathroom layout are all crucial for making informed decisions. Selecting a sink that is both functional and visually appealing requires careful assessment of individual and household needs.
The term "bathroom sink" encompasses a wide range of styles, each with its own set of size considerations. These variations include, but are not limited to, vanity sinks, pedestal sinks, wall-mounted sinks, vessel sinks, and undermount sinks. Each type lends itself to different space constraints and design preferences, thereby influencing the selection process.
Typical Dimensions of Vanity Sinks
Vanity sinks are typically integrated into a bathroom vanity cabinet, offering storage space beneath the sink basin. These are amongst the most common types found in residential bathrooms. The dimensions of a vanity sink are primarily determined by the size of the vanity cabinet itself. Standard vanity depths usually range from 17 to 24 inches. While shallower vanities are available, they may compromise storage and sink basin size.
Widths vary greatly, ranging from single-sink vanities as narrow as 24 inches to double-sink vanities extending over 72 inches or more. The width is the primary driver behind the sink basin's size. Single-sink vanities commonly accommodate sinks that are between 16 and 20 inches wide and 12 and 16 inches deep. Double-sink vanities obviously require two such basins, dictating a wider overall vanity and larger countertop space.
The height of the vanity, and consequently the sink, is another important consideration. Standard vanity heights are typically between 30 and 36 inches. However, taller vanities are gaining popularity, offering improved ergonomics and reduced back strain. When measuring for sink height, consider the distance from the floor to the top of the sink basin, ensuring comfortable usage for all intended users.
Understanding Pedestal Sink Dimensions
Pedestal sinks consist of a sink basin supported by a freestanding pedestal base. These sinks are frequently chosen for smaller bathrooms or powder rooms due to their relatively compact footprint. Unlike vanity sinks, pedestal sinks offer no built-in storage; however, shelves or cabinets can be added to the wall space above or around the sink.
The width of a pedestal sink basin generally ranges from 19 to 24 inches, comparable to the size of smaller vanity sinks. The depth is typically between 15 and 22 inches. The overall height of a pedestal sink is usually between 31 and 36 inches, similar to standard vanity heights. A key factor to consider with pedestal sinks is the clearance around the sink. Ensure sufficient space for comfortable movement, generally at least 30 inches from the front of the sink to any wall or obstruction.
While the pedestal itself provides support, the sink basin still needs to be securely mounted to the wall for added stability. Therefore, professional installation is often recommended to guarantee safe and reliable use. This mounting requirement also means that the wall behind the sink must have adequate reinforcement to accommodate the weight of the basin.
Wall-Mounted and Vessel Sink Considerations
Wall-mounted sinks are attached directly to the wall, freeing up floor space beneath the sink. This type is advantageous in small bathrooms or for individuals with mobility issues, as it allows for easy access. The dimensions of wall-mounted sinks are generally similar to those of pedestal sinks, with widths ranging from 18 to 24 inches and depths from 16 to 20 inches.
The installation height is a critical factor with wall-mounted sinks. The standard height is between 31 and 36 inches, but this can be adjusted to accommodate specific needs. It is essential to ensure that the wall is strong enough to support the weight of the sink and any items placed within it. As with pedestal sinks, professional installation is typically recommended.
Vessel sinks, also known as above-counter sinks, sit on top of the bathroom countertop rather than being recessed into it. This type offers a distinctive aesthetic and comes in a wide variety of shapes, sizes, and materials. Vessel sink dimensions vary considerably depending on the design, but the diameter typically ranges from 16 to 20 inches for round sinks and the width and depth can vary from 18 to 24 inches for rectangular or square sinks.
The height of a vessel sink adds to the overall height of the countertop, so the countertop height needs to be adjusted accordingly. The combined height of the countertop and vessel sink should ideally be between 31 and 36 inches. Careful consideration should be given to faucet selection with vessel sinks. Taller faucets or wall-mounted faucets are often required to reach over the sink basin.
Undermount Sink Dimensions and Installation
Undermount sinks are installed beneath the countertop, creating a seamless transition between the sink and the countertop surface. This style is popular for its clean lines and ease of cleaning, as there is no rim to trap dirt or debris. Undermount sinks are typically oval, rectangular or square in shape. Dimensions for undermount sinks parallel those of other sink types, with widths varying from 16 to 20 inches and depths ranging from 12 to 16 inches.
The cutout in the countertop must be precisely sized to accommodate the undermount sink. The countertop material also needs to be durable enough to support the weight of the sink and any water or items placed within it. Solid surface materials such as granite, quartz, or marble are often preferred for use with undermount sinks due to their strength and water resistance.
Installation of an undermount sink requires securing the sink to the underside of the countertop with clips, epoxy, or a combination of both. Proper sealing is essential to prevent water damage. Professional installation is generally recommended to ensure a secure and watertight bond between the sink and the countertop.
While the sink's dimensions themselves are important, the overall layout of the bathroom has a significant impact on what sink size is most appropriate. Overcrowding a small space with an overly large sink, for example, can significantly impact usability. Careful measurement and assessment of surrounding fixtures are essential for optimal design.
Considering the plumbing requirements is another crucial factor. Existing plumbing locations can influence the placement and type of sink that can be installed. Relocating plumbing can add to the cost and complexity of the bathroom renovation project. Ensure that the chosen sink is compatible with the existing plumbing configuration or that the necessary modifications can be made without significant disruption.
The choice of faucet also comes into play. The style and size of the faucet should complement the sink design. Short spouted faucets may not reach far enough into a deeper sink basin, while overly large faucets may overpower a smaller sink. Proper faucet selection will guarantee usability and enhance the overall aesthetic of the bathroom.
Finally, consider how the sink will be used. A powder room used primarily for guests may only require a small, decorative sink. A master bathroom, used daily by multiple individuals, may benefit from a larger sink with ample counter space. Assessing individual needs and habits is crucial for selecting a sink that is both functional and aesthetically pleasing.

Standard Bathroom Sink Dimensions With Photos Upgradedhome Com

What S The Standard Depth Of A Bathroom Vanity

Big Bathroom Sinks

Native Trails Trough 48 Rectangle Nativestone Concrete Bathroom Sink

Big Basin Bathroom Vanity Set With Lighted Mirror Cabinet 1688

Bathroom Design Idea Extra Large Sinks Or Trough

What S The Perfect Size Bathroom Sink For Your Vanity Bathtubber

42 Undermount Bathroom Sink Rectangular Stainless Steel Luxury With Drain Brushed Gold Homary

Big Rectangular Ceramic Bathroom Basin 520mm X 370mm Cagliari

Bathroom Design Idea Extra Large Sinks Or Trough
Related Posts







