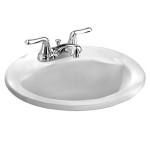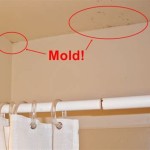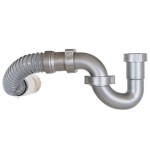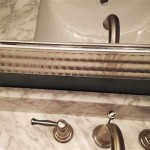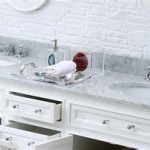How to Build a Bathroom Wall Cabinet
Bathroom wall cabinets offer a valuable storage solution for toiletries, medications, and other personal care items, contributing to a more organized and clutter-free bathroom. Building a cabinet provides an opportunity to customize the size, style, and features to perfectly match the specific needs and aesthetic of the bathroom. This article provides a comprehensive guide to constructing a functional and visually appealing bathroom wall cabinet.
Before embarking on the project, meticulous planning is essential. This includes determining the cabinet's dimensions, selecting appropriate materials, and outlining the construction process. Careful planning minimizes errors, streamlines the build, and ensures a satisfactory final product.
Planning and Design Considerations
The initial stage involves defining the purpose and functionality of the cabinet. Considering the items to be stored within the cabinet will dictate the required shelf depth, height, and overall width. For instance, storing larger shampoo bottles necessitates deeper shelves compared to storing smaller items like cotton swabs. The location of the cabinet within the bathroom also influences its dimensions. Measure the available wall space, accounting for any obstructions such as pipes, electrical outlets, or light fixtures. Ensure sufficient clearance for opening the cabinet door without obstruction.
Once the dimensions are determined, selecting a cabinet style is the next step. Numerous styles ranging from traditional recessed cabinets to modern surface-mounted cabinets are available. Recessed cabinets, set within the wall cavity, offer a sleek, flush appearance but require opening the wall for installation. Surface-mounted cabinets, attached directly to the wall, are simpler to install but protrude into the room. Consider the existing bathroom decor and personal preferences when choosing a style. Factors such as door style (single door, double door, mirrored door), shelving configuration (adjustable or fixed shelves), and hardware finishes contribute to the overall aesthetic.
Material selection is a critical aspect of cabinet construction. Moisture resistance is paramount in a bathroom environment. Solid wood, particularly hardwoods like maple, oak, or cherry, offers durability and aesthetic appeal but requires sealing to protect against moisture damage. Plywood, especially marine-grade plywood, provides excellent moisture resistance and stability. Medium-density fiberboard (MDF) is a cost-effective option but is more susceptible to moisture damage and requires thorough sealing. Thermofoil-wrapped MDF provides a moisture-resistant surface and is available in various colors and finishes. For hardware, select corrosion-resistant materials such as stainless steel or chrome-plated steel to withstand the humid environment.
A detailed sketch or CAD drawing of the cabinet is highly recommended. The drawing should include all dimensions, material thicknesses, and joinery details. This visual representation serves as a blueprint throughout the construction process and facilitates accurate cutting and assembly.
Construction Process
The construction process typically involves cutting the cabinet components, assembling the cabinet box, installing shelves, and adding doors and hardware. Each step requires precision and attention to detail to ensure a structurally sound and aesthetically pleasing cabinet.
Begin by cutting the cabinet components according to the dimensions specified in the plan. These components typically include the top, bottom, sides, back, and shelves. Employ a table saw, circular saw, or miter saw for accurate and clean cuts. Ensure all cuts are square and consistent to facilitate proper assembly. Label each component clearly to avoid confusion during assembly.
The cabinet box is typically assembled using screws, nails, or wood glue, or a combination of these fasteners. Apply wood glue to the edges of the components before joining them to create a strong and durable bond. Clamp the assembled components together until the glue has cured completely. Ensure the cabinet box is square by measuring the diagonals; equal diagonals indicate a square box. A back panel adds structural rigidity to the cabinet and provides a surface for mounting it to the wall. Attach the back panel using screws or nails.
Shelves can be either fixed or adjustable, depending on the intended use of the cabinet. Fixed shelves are permanently attached to the cabinet sides using screws or glue. Adjustable shelves are supported by shelf pins inserted into pre-drilled holes in the cabinet sides. Drill shelf pin holes at regular intervals to allow for flexible shelf placement. Ensure the shelves are level and securely fastened to the cabinet.
The choice of door hinge greatly impacts the function and aesthetics of the cabinet. Concealed hinges offer a clean, modern look, while surface-mounted hinges are easier to install. Select hinges that are appropriate for the thickness and weight of the door. Install the hinges according to the manufacturer's instructions, ensuring the door swings smoothly and aligns properly with the cabinet box. Install a door pull or knob to facilitate opening and closing the cabinet. Magnetic catches or touch latches can be added to keep the door securely closed.
Installation and Finishing Touches
Proper installation is crucial for the stability and safety of the cabinet. The cabinet must be securely anchored to the wall studs to prevent it from falling. Locate the wall studs using a stud finder and mark their positions. Use screws that are long enough to penetrate the wall studs by at least 1.5 inches. If wall studs are not conveniently located, use wall anchors to provide additional support.
Before mounting the cabinet, ensure the wall surface is clean and free of debris. Use a level to ensure the cabinet is mounted straight and plumb. Drill pilot holes through the cabinet back and into the wall studs or wall anchors. Secure the cabinet to the wall using screws. Check the stability of the cabinet before placing any items inside.
Finishing the cabinet enhances its appearance and protects it from moisture. Apply a primer to the entire cabinet surface to prepare it for paint or varnish. Sand the primed surface lightly to create a smooth finish. Apply multiple coats of paint or varnish, allowing each coat to dry completely before applying the next. Choose a paint or varnish that is specifically formulated for bathroom use and is resistant to moisture and mildew. Consider adding decorative trim or molding to enhance the cabinet's appearance. Caulk any gaps between the cabinet and the wall to prevent moisture from entering.
Once the paint or varnish has dried completely, install the cabinet door and hardware. Adjust the hinges as needed to ensure the door swings smoothly and closes properly. Install the shelf pins and shelves, and adjust their positions as desired. Clean the cabinet thoroughly and place items inside. A well-built and properly installed bathroom wall cabinet provides valuable storage and enhances the overall functionality and aesthetics of the bathroom.

Diy Built In Bathroom Shelves And Cabinet Angela Marie Made

Diy Built In Bathroom Shelves And Cabinet Angela Marie Made

Bathroom Wall Storage Cabinets Lahome Com

Bathroom Wall Cabinet Canadian Home Work Woodworking Plans Cabinets

Diy Bathroom Mirror Storage Case Shanty 2 Chic

Diy Bathroom Storage Cabinet Jaime Costiglio

Bathroom Cabinet Design Ideas That Are Functional Stylish For Your Modern Beautiful Homes

Bathroom Cabinet Design Ideas That Are Functional Stylish For Your Modern Beautiful Homes

35 Smart Bathroom Organization Ideas House Recessed Storage Built In Cabinet

Diy Built In Bathroom Shelves And Cabinet Angela Marie Made
