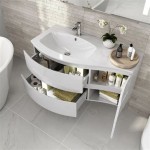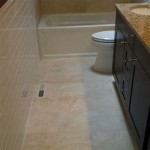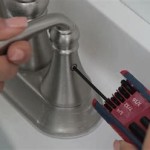How to Make a Small Bathroom Handicap Accessible
Making a small bathroom handicap accessible presents unique challenges, but careful planning and strategic modifications can create a safe and functional space for individuals with mobility limitations. Accessibility modifications aim to provide independence and comfort, and in a compact bathroom, optimization is paramount. This article outlines key considerations and practical solutions for adapting a small bathroom to meet handicap accessibility standards and individual needs.
Understanding Accessibility Standards and Needs
Before undertaking any remodeling project, it is crucial to understand the relevant accessibility standards and the specific requirements of the individual who will be using the bathroom. In the United States, the Americans with Disabilities Act (ADA) sets standards for accessibility in public accommodations and commercial facilities. While these standards are not directly applicable to private residences, they provide valuable guidelines for creating an accessible space. Many state and local building codes also incorporate accessibility requirements, so it is essential to check with local authorities to ensure compliance.
However, simply adhering to ADA guidelines might not be sufficient. The user's particular needs and abilities should be the primary consideration. Factors such as the individual's range of motion, strength, balance, and cognitive abilities will influence the selection and placement of fixtures and accessories. Consulting with an occupational therapist or certified aging-in-place specialist (CAPS) can provide valuable insights into tailoring the bathroom to meet specific needs. They can assess the user's functional capacity and recommend appropriate modifications to maximize accessibility and safety.
Common issues related to accessibility include difficulty with transfers (e.g., from a wheelchair to the toilet or shower), limited reach, impaired balance, and reduced strength. Addressing these issues requires careful consideration of factors such as grab bar placement, toilet height, sink design, and shower configuration.
Optimizing Space: The Key to Small Bathroom Accessibility
In a small bathroom, every square inch counts. Efficient space utilization is essential to create adequate maneuvering room and ensure that fixtures are easily accessible. This often involves reconfiguring the layout and selecting space-saving fixtures.
One of the first considerations is the turning radius. ADA guidelines specify a minimum clear floor space of 60 inches in diameter or a T-shaped space of 60 inches wide and 36 inches deep to allow a wheelchair user to turn around. In a small bathroom, achieving this turning radius can be challenging. Strategies to address this limitation include using a wall-hung sink to provide knee clearance, installing a corner shower instead of a traditional bathtub, and using a folding shower seat to free up space when not in use.
Another area to consider is door swing. Inward-swinging doors can obstruct maneuvering space and make it difficult for wheelchair users to enter and exit the bathroom. Ideally, the door should swing outward or be replaced with a pocket door or a sliding barn door. A pocket door slides into the wall, eliminating the need for swing clearance and freeing up valuable floor space. A barn door, while not fully compliant with ADA standards, can also be a viable option in certain situations, provided it does not obstruct access to fixtures.
Careful planning of the fixture placement is crucial. The toilet should be located close to a wall to allow for the installation of grab bars on both sides. The sink should be positioned so that the user can reach it comfortably from a seated position. The shower should be designed with a low threshold or curbless entry to eliminate tripping hazards and facilitate wheelchair access.
Utilizing vertical space can also help to maximize storage and organization in a small bathroom. Tall, narrow cabinets or shelving units can provide ample storage without occupying valuable floor space. A medicine cabinet with adjustable shelves can accommodate items of varying sizes and keep essential toiletries within easy reach.
Key Modifications for Enhanced Accessibility
Specific modifications are necessary to enhance the accessibility of key bathroom fixtures and features. These modifications are focused on improving safety, ease of use, and independence for individuals with disabilities.
Toilet Modifications: The standard toilet height of 15 inches may be too low for individuals with mobility limitations. A comfort-height toilet, which is typically 17 to 19 inches tall, can make it easier to sit down and stand up. Grab bars should be installed on both sides of the toilet to provide support and stability. The ideal placement for grab bars is 33 to 36 inches above the floor, with a horizontal bar at least 42 inches long on the side wall and a vertical bar at least 12 inches long behind the toilet. A bidet attachment can also improve hygiene and independence for individuals with limited reach.
Sink Modifications: A wall-hung sink with knee clearance underneath is ideal for wheelchair users. The sink should be mounted so that the top of the rim is no higher than 34 inches above the floor, and there should be at least 27 inches of clear space between the floor and the bottom of the sink. Lever-handled faucets are easier to operate than traditional knobs, especially for individuals with arthritis or limited hand strength. A shallow sink basin can prevent users from having to reach too far. Insulating the drain pipes underneath the sink can prevent burns from hot water.
Shower Modifications: A curbless shower entry is the most accessible option, as it eliminates the need to step over a threshold. If a curbless entry is not feasible, a low-threshold shower with a maximum height of 1/2 inch is recommended. A folding shower seat provides a comfortable and safe place to sit while showering. Grab bars should be installed on the shower walls to provide support and stability. A handheld showerhead with a long hose allows the user to easily direct the water flow. The shower controls should be located within easy reach from a seated position. Non-slip flooring is essential to prevent falls. A barrier-free shower design facilitates access and minimizes the risk of accidents.
Other Important Considerations: Improved lighting is crucial to enhance visibility and reduce the risk of falls. Install bright, uniform lighting throughout the bathroom, including task lighting near the sink and shower. Consider using motion-sensor lights that automatically turn on when someone enters the room. Non-slip flooring is essential to prevent slips and falls. Options include textured tile, rubber flooring, or non-slip mats. Roll-under sinks are ideal for wheelchair access. Ensure that frequently used items, such as towels, soap, and shampoo, are within easy reach. Replace door knobs with lever handles for easier operation. Consider installing an emergency call button that can be used to summon help in case of a fall or other emergency. A magnifying mirror can assist with grooming tasks for individuals with impaired vision.
By carefully considering these modifications, it is possible to create a small bathroom that is both safe and accessible for individuals with mobility limitations. Consulting with professionals, such as occupational therapists and contractors specializing in accessibility modifications, is highly recommended to ensure that the bathroom meets the specific needs of the user and complies with all relevant building codes.

How To Make A Bathroom Handicap Accessible American Bath Enterprises

Design A Wheelchair Accessible Senior Bathroom

5 Remodeling Ideas To Make Your Bathroom More Accessible Metropolitan Bath Tile

How To Design A Wheelchair Accessible Shower And Bathroom Innovate Building Solutions

How To Design An Accessible Bathroom Remodeling Jds Bath

Transforming Your Bathroom To Be Handicap Accessible R D Marble Inc

Top 5 Things To Consider When Designing An Accessible Bathroom For Wheelchair Users Assistive Technology At Easter Seals Crossroads

How To Make A Bathroom Accessible The Home Depot

Make A Small Shower Handicap Accessible

5 Tips For Designing Your Accessible Bathroom
Related Posts







