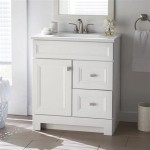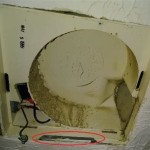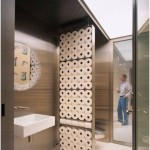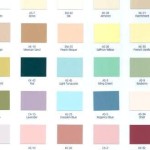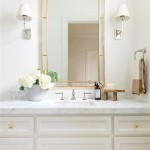How Many Square Feet Is a Normal Bathroom?
The size of a bathroom is a significant factor in its functionality and overall appeal. While there's no one-size-fits-all answer to the question of how many square feet a bathroom should be, there are general guidelines and considerations to determine the appropriate size for different bathroom types and functions. Understanding these factors can help homeowners make informed decisions regarding bathroom renovations, new construction, and space planning.
Standard Bathroom Size
The average bathroom in the United States is around 50 to 75 square feet. This size typically accommodates a toilet, sink, and shower or bathtub. However, the actual square footage can vary significantly depending on the type of bathroom, its location in the home, and individual preferences.
For instance, a powder room, which is essentially a guest bathroom, can be as small as 25 square feet. These bathrooms often contain only a toilet and a sink, with a compact design maximizing space efficiency. On the other hand, a master bathroom, which serves as a luxury space for the primary homeowner, might be significantly larger, ranging from 80 to 150 square feet or more. These bathrooms may include features such as a separate shower and bathtub, double sinks, a vanity area, and even a walk-in closet.
Factors Influencing Bathroom Size
Several factors influence the size of a bathroom, including:
1. Type of Bathroom
The intended use of the bathroom is a primary factor in determining its size. A powder room, used primarily by guests, can be quite small compared to a master bathroom designed for daily use by the homeowners.
2. Number of Users
The number of people using the bathroom is another crucial factor. A family with multiple children may require a larger bathroom to accommodate everyone's needs, while a single person may be satisfied with a smaller space.
3. Layout and Amenities
The specific amenities and layout of the bathroom can also influence its size. A bathroom with a walk-in shower, a separate bathtub, double sinks, and a large vanity area will naturally require more square footage than a compact bathroom with a standard shower/tub combination and a smaller sink.
4. Home Style
The overall style of the home can also affect bathroom size. Larger homes often have larger bathrooms, while smaller homes may have smaller bathrooms to maintain a balanced and functional layout.
5. Regional Standards
Regional differences in building codes and design preferences can also impact bathroom size. Some areas may have minimum square footage requirements for bathrooms, while others may prioritize more open and spacious designs.
Practical Considerations for Bathroom Size
Beyond the general guidelines, it's essential to consider practical considerations that ensure a functional and comfortable bathroom space. These include:
1. Accessibility
For bathrooms intended for individuals with mobility limitations, accessibility is crucial. This may involve wider doorways, grab bars, and more space around fixtures to accommodate wheelchairs or walkers.
2. Storage
Adequate storage is essential for any bathroom, and this can require extra square footage to accommodate cabinets, shelves, or drawers for towels, toiletries, and other items.
3. Comfort
A comfortable bathroom should allow for easy movement and sufficient space for each fixture. This includes sufficient room to open doors, drawers, and cabinets without obstruction.
Conclusion
Ultimately, the optimal size for a bathroom depends on individual needs and preferences. By considering the factors discussed above, homeowners can make informed decisions regarding bathroom size, ensuring that their space is both functional and aesthetically pleasing.

What Is The Average Bathroom Size For Standard And Master

Bathroom Standard Size Dimensions Guide

See How 8 Bathrooms Fit Everything Into About 100 Square Feet

What Is The Average Bathroom Size For Standard And Master

Full 3 4s And Half Bathrooms 2024 Guide With Photos Badeloft

The Most Common Bathroom Sizes And Dimensions In 2024 Badeloft

Bathroom Plans Layouts For 60 To 100 Square Feet Gharexpert Com

See How 8 Bathrooms Fit Everything Into About 100 Square Feet

The Most Common Bathroom Sizes And Dimensions In 2024 Badeloft

The Most Common Bathroom Sizes And Dimensions In 2024 Badeloft
Related Posts
