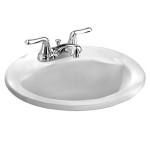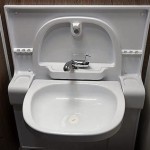How To Add A Bathroom In Basement
Adding a bathroom in a basement can significantly increase a home's value and functionality. Basements, often underutilized spaces, can be transformed into valuable living areas with the addition of a well-designed and properly installed bathroom. This article provides a detailed guide on how to add a bathroom in a basement, covering essential aspects from planning and permitting to plumbing, electrical work, and finishing touches.
Planning and Preparation for Basement Bathroom Installation
The initial stage is critical for the success of any basement bathroom project. Thorough planning and preparation will minimize potential challenges and ensure compliance with local building codes. Several factors need careful consideration to develop a comprehensive plan.
Assess Existing Conditions: The first step is to thoroughly assess the existing basement structure. This includes examining the concrete floor for cracks, water damage, and unevenness. Addressing any structural issues before starting the bathroom installation is crucial. Inspect walls for moisture or mold, which could indicate potential water intrusion problems. Correcting these issues prior to construction will prevent future problems and ensure a healthy environment. Furthermore, note the location of existing plumbing lines, electrical panels, and HVAC systems, as these will influence bathroom placement and design.
Develop a Design: Creating a detailed design is essential for visualizing the finished bathroom and guiding the construction process. This design should include the layout of fixtures, such as the toilet, sink, shower, and any additional features like storage cabinets or a bathtub. Consider the available space and optimize it to maximize functionality and comfort. Utilizing design software or working with a professional designer can help create a visually appealing and practical layout. The design should also factor in accessibility considerations, such as wider doorways or grab bars, if needed.
Obtain Permits: Before commencing any construction, it is imperative to obtain the necessary permits from the local building authority. Requirements vary depending on the jurisdiction, but typically include submitting detailed plans and specifications. Compliance with building codes ensures that the bathroom meets safety standards and protects the homeowner from potential legal issues. Failing to obtain the required permits can result in fines, delays, and even the need to dismantle unauthorized work. Contact the local building department to understand the specific requirements and procedures for obtaining permits.
Budgeting: Establishing a realistic budget is crucial for managing the costs associated with the bathroom installation. Costs can vary significantly depending on the size of the bathroom, the quality of materials, and whether professional contractors are hired. Include all potential expenses, such as plumbing, electrical work, fixtures, materials, permits, and labor. It is advisable to obtain multiple quotes from contractors to compare prices and ensure a competitive rate. Allocate a contingency fund to cover unexpected expenses, which are common in renovation projects. Regular monitoring of expenses against the budget will help prevent cost overruns.
Plumbing Considerations for Basement Bathrooms
Plumbing is one of the most complex and critical aspects of adding a bathroom in a basement. Overcoming challenges related to drainage and water supply requires careful planning and execution. Several factors must be addressed to ensure proper plumbing functionality.
Drainage and Sewage Ejection: Basements are typically located below the main sewer line, necessitating the use of a sewage ejection system to pump waste water upwards. A sewage ejector pump is installed in a basin below the floor level and connected to the toilet, sink, and shower. When waste water enters the basin, the pump activates and discharges it into the main sewer line. Selecting a reliable and appropriately sized sewage ejector pump is crucial for preventing backups and ensuring efficient waste removal. Regular maintenance of the pump is also essential for its longevity and performance. An alternative to a full sewage ejector system is an upflush toilet system, which grinds waste and pumps it to the sewer line. This system can be useful when only adding a toilet and sink.
Water Supply: Providing a water supply to the new bathroom involves tapping into existing water lines. Typically, this involves connecting to the nearest cold and hot water supply lines. Proper pipe sizing is essential to ensure adequate water pressure to all fixtures in the bathroom. Installing shut-off valves on the supply lines allows for easy maintenance and repairs without disrupting the entire water supply. The water lines must be insulated to prevent condensation and potential water damage. Furthermore, consideration should be given to water conservation, such as installing low-flow toilets and showerheads.
Plumbing Installation: The installation of plumbing lines requires expertise and precision. Proper sloping of drain lines is essential to ensure gravity-assisted drainage. Securely supporting the pipes prevents sagging and potential leaks. All plumbing work must comply with local plumbing codes to ensure safety and functionality. Hiring a licensed plumber is highly recommended to ensure that the plumbing system is installed correctly and meets all applicable regulations. The plumber should also conduct pressure tests to verify the integrity of the plumbing lines and identify any potential leaks before the walls and floors are covered.
Ventilation: Proper ventilation is crucial for preventing moisture buildup and mold growth in the basement bathroom. A vent pipe must be connected to the plumbing system to allow air to circulate and prevent vacuum lock. This vent pipe typically extends through the roof of the house. The venting system also helps to regulate air pressure within the plumbing system, ensuring efficient drainage. In addition to the vent pipe, consider installing an exhaust fan to remove moisture and odors from the bathroom. The exhaust fan should be vented to the outside of the house and have sufficient capacity to effectively ventilate the bathroom.
Electrical Wiring and Fixtures in Basement Bathrooms
Electrical work in a basement bathroom requires adherence to stringent safety standards due to the potential for moisture and electrical hazards. Proper wiring, grounding, and fixture selection are crucial for ensuring a safe and functional electrical system. It is strongly recommended to engage a qualified electrician for all electrical work.
Wiring and Grounding: All electrical wiring in a basement bathroom must be installed in accordance with the National Electrical Code (NEC) and local electrical codes. Ground Fault Circuit Interrupters (GFCIs) are required for all outlets and circuits in the bathroom to protect against electrical shock in wet environments. Wiring should be properly grounded to prevent electrical hazards. Use appropriate gauge wiring for the intended load to prevent overheating and potential fires. The electrician should conduct thorough inspections to ensure that all wiring is properly installed and grounded.
Lighting: Adequate lighting is essential for creating a functional and comfortable bathroom. Consider a combination of ambient, task, and accent lighting to provide sufficient illumination for various activities. Recessed lighting fixtures provide a clean and modern look, while vanity lighting ensures adequate illumination for grooming. Install a dimmer switch to adjust the lighting levels and create a relaxing atmosphere. Ensure that all lighting fixtures are rated for use in damp environments and comply with electrical safety standards. Low-voltage lighting options can provide energy efficiency and enhance safety.
Outlets and Switches: Install sufficient electrical outlets to accommodate the use of various appliances, such as hair dryers, electric shavers, and curling irons. Position the outlets strategically for convenient access and avoid placing them near sources of water. All outlets must be GFCI-protected to prevent electrical shock. Use waterproof covers for outlets to protect them from moisture. Install light switches in convenient locations, such as near the entrance and vanity area. Consider using illuminated switches for easy visibility in low-light conditions.
Exhaust Fan: As mentioned previously, an exhaust fan is crucial for removing moisture and odors from the bathroom. Connect the exhaust fan to a dedicated electrical circuit and ensure that it is properly vented to the outside of the house. Choose an exhaust fan with sufficient capacity to effectively ventilate the bathroom. Some exhaust fans also include features such as timers, humidity sensors, and integrated lighting. Regular cleaning and maintenance of the exhaust fan are essential for its optimal performance.
The process of adding a bathroom in a basement requires a systematic approach encompassing careful planning, adherence to building codes, and meticulous execution of plumbing and electrical work. Selecting appropriate materials, ensuring proper ventilation, and hiring qualified professionals are essential for creating a safe, functional, and aesthetically pleasing bathroom that enhances the value and usability of the basement space.
How To Plumb A Basement Bathroom Diy Family Handyman

How To Diy Bathroom In Basement Without Breaking Concrete

Basement Bathroom Plumbing Planning For A Below Grade Lavatory

Basement Bathroom Plumbing Planning For A Below Grade Lavatory

Adding A Bathroom To Basement Pros Cons Costs

Cost To Add A Basement Bathroom Bright Green Door

A Basement Bathroom Renovation Merrypad

How To Add A Bathroom In Basement Without Breaking Concrete

How To Diy Bathroom In Basement Without Breaking Concrete

Adding A Shower To Basement Bathroom Doityourself Com Community Forums







