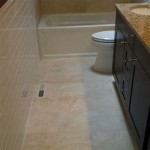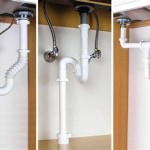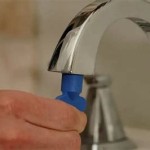How to Add a Bathroom to Your Second Floor
Adding a bathroom to a second floor can significantly enhance the functionality and value of your home. It can provide much-needed privacy and convenience, especially for larger families or homes with multiple bedrooms. However, the process can be complex, involving several considerations and steps. This article will guide you through the process of adding a bathroom to your second floor, providing valuable insights and practical advice.
1. Planning and Preparation
Before embarking on the project, meticulous planning is essential. This involves several key steps:
a. Assessment and Design
The first step is to carefully assess the available space on your second floor. This involves considering the existing layout, structural elements, and potential access points. Once you have a clear understanding of the space, you can begin designing the bathroom layout. This includes determining the placement of the toilet, sink, shower or tub, and any other desired fixtures, such as a vanity or storage cabinets.
b. Building Codes and Permits
It is crucial to research and adhere to local building codes related to bathroom construction. This may involve requirements for ventilation, plumbing, electrical wiring, and accessibility. Contact your local building department to obtain the necessary permits before starting construction.
c. Budgeting and Materials
Create a detailed budget that accounts for all aspects of the project, including labor, materials, permits, and potential unforeseen costs. Research and compare prices for various bathroom fixtures, finishes, and materials to secure the most cost-effective options.
2. Construction and Installation
Once the planning phase is complete, the construction and installation process can begin. This involves a series of steps:
a. Framing and Walls
The first step involves framing the room and constructing the walls. This may require modifications to existing structural elements or the installation of new support beams. Ensure the framing complies with building codes and is appropriately braced for stability.
b. Plumbing and Electrical
Plumbing and electrical work are critical aspects of bathroom construction. Install new plumbing lines for the toilet, sink, and shower, ensuring proper venting and drainage. Run electrical wiring for lighting, outlets, and any appliances, such as a fan or water heater.
c. Flooring and Walls
Select appropriate flooring materials for the bathroom, considering factors such as moisture resistance, durability, and aesthetics. Install the flooring, followed by the installation of walls and trim.
d. Fixtures and Finishes
Install the toilet, sink, shower or tub, and any other desired fixtures, ensuring they are properly connected to the plumbing and electrical systems. Apply finishes such as tile, paint, or wallpaper to the walls and ceiling, completing the aesthetic design of the bathroom.
3. Inspection and Completion
Once the construction and installation are complete, schedule an inspection by a qualified building inspector to verify compliance with local codes. Upon approval, the bathroom is ready for use.
Adding a bathroom to your second floor can be a challenging but rewarding endeavor. By following the planning, construction, and inspection steps outlined in this article, you can achieve an efficient, functional, and aesthetically pleasing addition to your home.

Adding Bathroom On Second Floor Dwv Design Plumbing Add A Installation

Bathrooms With Sloped Ceilings Fine Homebuilding

The Second Floor Bathroom Of Our Essex Ma Thisoldhouse Project From A Few Years Back Featured Thi Idée Salle De Bain Inspiration
How To Plumb A Basement Bathroom Diy Family Handyman
Adding A Second Bathroom On Slab Diy Home Improvement Forum

Adding A Bathroom On Main Level Cost Plan

Second Floor Bathroom Sawdust Therapy
:strip_icc()/housesprucingbathroom3-7b0fca1959964b7cbcc866ada820aba3.jpeg?strip=all)
This Is How Much It Costs To Add A Bathroom
Cost To Design And Build A Second Floor Addition In Berkeley New Avenue Homes

How To Add A Bathroom Basement The Easy Way Diy Family Handyman
Related Posts







