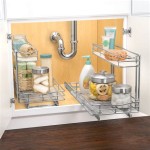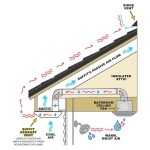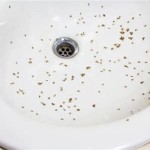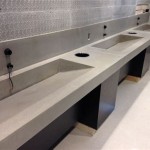How To Add a Small Master Bathroom
Adding a master bathroom, particularly a small one, can significantly increase a home's value and functionality. However, the process requires careful planning, design ingenuity, and adherence to building codes. This article provides a guide on how to successfully integrate a small master bathroom into an existing structure, covering key considerations from initial planning to final touches.
Assessing Feasibility and Space Requirements
The initial step involves a thorough assessment of the home's structural feasibility. Evaluate potential locations for the new bathroom, considering factors like proximity to existing plumbing lines, load-bearing walls, and available square footage. Optimal placement minimizes construction costs and simplifies plumbing connections. Access to existing water supply and drainage lines is crucial for efficient and cost-effective installation. Altering load-bearing walls can be costly and require specialized expertise; therefore, alternative locations or structural modifications should be explored as necessary. A minimum space requirement must be determined to accommodate essential fixtures such as a toilet, sink, and shower. Compact designs and space-saving fixtures are typically required for small master bathrooms.
Building codes and regulations play a significant role in determining the feasibility and design of the bathroom. Consult local building codes to ensure adherence to minimum size requirements for clearances around fixtures, ventilation standards, and electrical safety regulations. Permit applications and inspections are often required, and failure to comply with codes can result in costly delays and modifications. Engaging a licensed architect or contractor who is familiar with local codes is recommended to navigate the regulatory landscape effectively.
Careful measurement of the available space is essential. Create detailed floor plans that accurately depict the dimensions and layout of the proposed bathroom. This allows for realistic visualization of the space and facilitates the selection of appropriately sized fixtures. Consider the placement of doors and windows to maximize usable space and minimize obstructions. Utilize software or online tools to create 3D renderings of the bathroom design, providing a comprehensive view of the finished product.
Designing for Functionality and Efficiency
Designing a small master bathroom requires a focus on functionality and efficiency. Space-saving strategies are paramount to maximize the usability of the limited area. Wall-mounted sinks and toilets free up floor space, creating a more open and airy feel. Corner showers and neo-angle shower enclosures are effective in utilizing otherwise awkward spaces. Floating vanities with built-in storage provide valuable storage without occupying excessive floor space. Integrated storage solutions, such as recessed shelving and medicine cabinets, can further enhance storage capacity.
Fixture selection is critical in optimizing space in a small bathroom. Opt for smaller-scale fixtures that are proportionate to the bathroom's dimensions. Compact toilets with elongated bowls offer comfort in a smaller footprint. Small, single-basin sinks are preferable to large, double-basin models. Shower-tub combinations can be considered if both a shower and a tub are desired, although a dedicated shower may be more space-efficient. Consider sliding shower doors or shower curtains to save space compared to hinged shower doors.
Strategic use of lighting and mirrors can significantly enhance the perceived size of a small bathroom. Bright, well-distributed lighting creates a more open and inviting atmosphere. Consider installing multiple light sources, including overhead lighting, vanity lighting, and accent lighting. Large mirrors reflect light and create the illusion of greater space. Strategically positioned mirrors can visually expand the room's dimensions. Natural light is also a valuable asset; maximizing window size or adding a skylight can bring in natural light and improve the bathroom's ambiance.
The Construction Process and Cost Management
The construction process involves several key phases, including demolition, plumbing, electrical work, framing, drywall installation, tiling, and fixture installation. Demolition should be conducted carefully to minimize damage to existing structures. Plumbing and electrical work must be performed by licensed professionals to ensure safety and compliance with codes. Framing creates the structural support for the walls and ceiling. Drywall provides a smooth surface for painting or tiling. Tiling is essential for waterproofing and aesthetics. Fixture installation includes the placement of the toilet, sink, shower, and other bathroom components.
Effective cost management is crucial for any construction project. Obtain multiple quotes from qualified contractors to compare pricing and services. Clearly define the scope of work in the contract to avoid misunderstandings and unexpected costs. Establish a budget and track expenses throughout the project. Consider DIY options for certain tasks, such as painting or installing accessories, to save on labor costs. Select cost-effective materials and fixtures without compromising quality. Explore options for reusing or repurposing existing materials to reduce waste and save money.
Unexpected issues can arise during construction, potentially leading to delays and cost overruns. It's prudent to allocate a contingency fund to address unforeseen problems. Common issues include hidden plumbing or electrical problems, structural damage, and code violations. Regular communication with the contractor is essential to stay informed about the project's progress and address any issues promptly. Maintaining detailed records of all expenses and changes to the contract is also advisable. A well-managed construction process ensures that the project stays on track and within budget.
Ventilation is a critical aspect of any bathroom, especially smaller ones. Proper ventilation prevents moisture buildup, which can lead to mold and mildew growth. Install an exhaust fan that is appropriately sized for the bathroom's square footage. Ensure the exhaust fan vents directly to the outside of the house, not into the attic or crawl space. Consider installing a timer or humidity sensor for the exhaust fan to ensure it runs long enough to adequately ventilate the bathroom after showering or bathing. Natural ventilation, through a window that can be opened, can also supplement the exhaust fan.
When selecting materials, prioritize durability, water resistance, and ease of maintenance. Ceramic or porcelain tiles are excellent choices for flooring and shower walls due to their durability, water resistance, and wide range of styles. Engineered quartz countertops are durable, stain-resistant, and require minimal maintenance. Select paints that are specifically formulated for bathrooms and are resistant to moisture and mildew. Consider using 防霉防潮材料 (fang mei fang chao cai liao), or mold and moisture-resistant materials, to minimize the risk of mold growth.
Adding a small master bathroom involves careful consideration of space, design, and cost. By following a systematic approach and seeking professional guidance when needed, homeowners can successfully integrate a functional and aesthetically pleasing bathroom into their homes. Prioritizing efficiency, adhering to building codes, and managing costs effectively are essential for a successful project.

7 Tiny Master Bathroom Design Tips The Ginger Home

10 Genius Small Master Bathroom Ideas That Wow Family Handyman
:strip_icc()/small-primary-bathroom-ideas-5-white-sands-beach-brownstone-06c73263aab74dc8bcaedee57d0c471f.jpeg?strip=all)
33 Stunning Small Primary Bathroom Ideas Worth Trying

5 Ways To Create Big Luxury In A Small Master Bathroom

Small Touches Create Great Master Bathroom

10 Genius Small Master Bathroom Ideas That Wow Family Handyman

Small Bathroom Renovation And 13 Tips To Make It Feel Luxurious So Much Better With Age

Bathroom Expansion Finding Space When Remodeling A Master Suite Toulmin Kitchen Bath Custom Cabinets Kitchens And Design In Tuscaloosa Birmingham Alabama
:strip_icc()/102200960-7816449351bd4619848c79f6c8f15fd9.jpg?strip=all)
30 Styling And Design Tips To Make A Small Bathroom Look Bigger

10 Genius Small Master Bathroom Ideas That Wow Family Handyman
Related Posts







