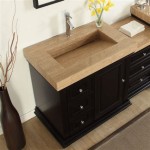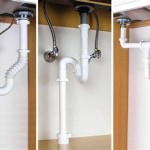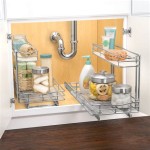How To Build A Single Sink Bathroom Vanity
Constructing a custom bathroom vanity offers the opportunity to tailor a space to specific needs and aesthetics, often at a more cost-effective price point than purchasing a pre-made unit. This article details the process of building a single-sink bathroom vanity, outlining necessary materials, providing step-by-step instructions, and offering considerations for customization.
Before beginning, careful planning is crucial. This includes determining the desired dimensions of the vanity, selecting the appropriate materials, and anticipating potential challenges. Accuracy in measurements and meticulous execution are paramount for a successful final product.
Planning and Material Selection
The initial stage involves accurately measuring the available space in the bathroom where the vanity will reside. Take note of any obstructions such as plumbing pipes, electrical outlets, or door frames. These measurements will dictate the overall dimensions of the vanity. Standard vanity heights typically range from 30 to 36 inches, while depth usually falls between 20 and 24 inches. The width will depend on the available space and the desired size of the countertop.
Once the dimensions are established, material selection becomes important. Common choices for the vanity frame include plywood, MDF (Medium-Density Fiberboard), and solid wood. Solid wood offers durability and a premium appearance, but it is generally more expensive and requires more advanced woodworking skills. Plywood is a cost-effective and stable option, particularly for the cabinet's carcass. MDF presents a smooth surface ideal for painting, although it is less resistant to moisture than plywood or solid wood. Consider using moisture-resistant MDF in areas prone to water exposure.
For the countertop, options abound, ranging from laminate and tile to more premium materials such as granite, quartz, and marble. Laminate is the most budget-friendly choice, offering a wide variety of colors and patterns. Tile allows for customization and can be very durable. Granite, quartz, and marble provide a luxurious look and excellent durability, but they come with a higher price tag and require professional installation for optimal results.
Other essential materials include: wood screws, wood glue, sandpaper, primer, paint or stain, cabinet hardware (hinges, pulls, knobs), a sink, a faucet, plumbing supplies (supply lines, drain assembly), and safety gear (eye protection, dust mask).
Construction of the Vanity Frame
The vanity frame, also known as the carcass, serves as the structural foundation of the vanity. It typically consists of two side panels, a bottom panel, a top support, and a back panel. Begin by cutting the chosen material to the dimensions specified in the planning phase. Ensure accurate cuts using a circular saw, table saw, or miter saw. Using a carpenter's square confirms accurate angles.
Assemble the side panels, bottom panel, and top support using wood glue and screws. Apply glue to the edges of the panels and clamp them together tightly. Drive screws through the side panels into the bottom panel and top support. Pre-drilling pilot holes prevents the wood from splitting. Wipe away any excess glue with a damp cloth. Ensure the frame is square by measuring diagonally across the corners. If the measurements are equal, the frame is square. If not, adjust the frame until the measurements are equal and then reclamp.
The back panel adds rigidity to the frame. Cut the back panel to size and attach it to the frame using glue and screws. Ensure the back panel is flush with the edges of the frame. The back panel can be made of thinner material than the other panels, such as ¼-inch plywood or hardboard.
Consider adding internal supports, such as a center stile or shelf supports, if the vanity is wide or will be subjected to heavy loads. These supports will help to prevent sagging and ensure the vanity remains stable over time.
Installation of Doors and Drawers
Once the vanity frame is assembled, the next step involves installing doors and drawers. The method of construction depends on the chosen design and the desired functionality.
For doors, measure the opening and subtract a small amount (typically 1/8 inch) to allow for clearance. Cut the door panels to size using the chosen material. Depending on the design, the doors can be inset or overlay. Inset doors fit inside the frame opening, while overlay doors cover the frame opening. Choose hinges that are appropriate for the door type and weight. Install the hinges on the door panels and the vanity frame, ensuring they are aligned correctly. Attach the doors to the frame and adjust the hinges as needed to ensure the doors swing smoothly and close properly. Add cabinet pulls or knobs to complete the door installation.
For drawers, construct the drawer boxes using the same material as the vanity frame. The drawer boxes typically consist of four sides and a bottom panel. Cut the pieces to size and assemble them using glue and screws or dovetail joints for a more durable and aesthetically pleasing connection. Measure the opening in the vanity frame and choose drawer slides that are appropriate for the drawer size and weight. Install the drawer slides on the drawer boxes and the vanity frame, ensuring they are aligned correctly. Slide the drawer boxes into the frame and adjust the slides as needed to ensure the drawers slide smoothly and close properly. Attach drawer fronts to the drawer boxes using screws or glue. Add cabinet pulls or knobs to complete the drawer installation.
Countertop Installation and Plumbing Connections
Countertop installation requires careful attention to detail, particularly when working with materials like granite or quartz. Professional installation is often recommended for these materials to ensure proper sealing and a seamless appearance.
For laminate or tile countertops, the process is more manageable for the average DIYer. Cut the countertop material to size using a circular saw or tile saw. Apply construction adhesive to the top of the vanity frame and carefully position the countertop on top. Ensure the countertop is centered and flush with the edges of the frame. Secure the countertop with screws from underneath the frame. For tiled countertops, apply thin-set mortar to the vanity frame and set the tiles in place. Grout the tiles after the mortar has dried. Seal the grout to prevent water damage.
Once the countertop is installed, the sink can be mounted. Follow the manufacturer's instructions for installing the sink. Typically, this involves applying sealant to the rim of the sink and dropping it into the cutout in the countertop. Secure the sink with clips or screws from underneath the countertop.
The final step involves connecting the plumbing. Turn off the water supply to the bathroom before starting this process. Connect the faucet to the sink according to the manufacturer's instructions. Attach the supply lines to the faucet and the water supply pipes. Connect the drain assembly to the sink and the drainpipe. Ensure all connections are tight and leak-free. Turn on the water supply and check for leaks. Repair any leaks as needed.
Finishing and Customization
The final stage involves finishing the vanity to protect the wood and enhance its appearance. This typically involves sanding, priming, and painting or staining. Sand the entire vanity to create a smooth surface. Apply a coat of primer to seal the wood and provide a base for the paint or stain. Allow the primer to dry completely before applying the paint or stain. Apply two or more coats of paint or stain, allowing each coat to dry completely before applying the next. Consider applying a clear coat of varnish or polyurethane to protect the finish from moisture and wear.
Customization options are limitless. Consider adding decorative molding, fluted columns, or custom hardware to personalize the vanity. Incorporate open shelving for displaying decorative items or storing towels. Add a pull-out trash can or a built-in electrical outlet for added convenience. Consider incorporating lighting, such as under-cabinet lighting or a vanity light above the sink.
Building a single-sink bathroom vanity is a project that combines craftsmanship, planning, and attention to detail. The result is a functional and aesthetically pleasing addition to any bathroom, tailored to meet specific requirements and preferences.
:max_bytes(150000):strip_icc()/shanty-bathroom-vanity-5944042e3df78c537ba15533.jpg?strip=all)
16 Diy Bathroom Vanity Plans You Can Build Today

How To Make A Simple Single Sink Bathroom Vanity The Base

How To Build A Diy Bathroom Vanity Angela Marie Made

Diy Bathroom Vanity For Single Sink

How To Build A Diy Open Bathroom Vanity Thrifty Decor And Organizing

Designer Inspired Bathroom Vanity Plans H2obungalow

How To Build A Diy Vanity With Drawers Free Plans And

Diy Bathroom Vanity Plans The Inspired Work

15 Beautiful Makeover Ideas For A Snazzy Diy Bathroom Vanity

Dual Or Single Bowl Vanity Is One Two Master Bathroom Sinks Best Degnan Design Build Remodel
Related Posts







