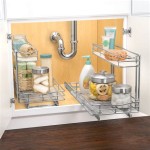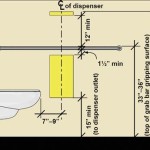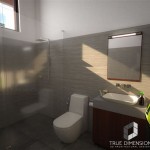How To Decorate a Narrow Bathroom
Decorating a narrow bathroom presents a unique set of challenges. The limited space demands careful planning and creative solutions to maximize functionality and create a comfortable and aesthetically pleasing environment. A successful design strategy focuses on optimizing storage, enhancing the sense of spaciousness, and creating a cohesive visual appeal. This article will explore various methods and considerations for effectively decorating a narrow bathroom, addressing key aspects of space utilization, material selection, and aesthetic choices.
Optimizing Space and Storage
The primary concern in a narrow bathroom is the efficient use of available space. Traditional, bulky fixtures and storage solutions can quickly overwhelm the room, making it feel cramped and uncomfortable. Therefore, it is crucial to prioritize compact and multifunctional options.
Wall-Mounted Fixtures: One of the most effective ways to save floor space is to opt for wall-mounted fixtures. A wall-mounted toilet, for example, instantly creates a more open and airy feel by freeing up valuable floor space beneath it. Similarly, a wall-mounted sink, especially one with an open vanity design, allows for visual continuity and prevents the room from feeling cluttered. The space beneath a wall-mounted sink can also be utilized for storing small items in baskets or decorative containers, adding both functionality and style.
Vertical Storage Solutions: In a narrow bathroom, vertical space is a valuable asset. Tall, narrow cabinets or shelving units can provide ample storage without encroaching on the room's width. Open shelving is particularly useful for displaying decorative items or storing frequently used toiletries. Consider installing a built-in niche in the shower or above the toilet to provide additional storage for soaps, shampoos, and other essentials. Over-the-toilet storage units are also a practical solution for maximizing vertical space without feeling intrusive.
Corner Storage: Corners are often overlooked in bathroom design, but they can be effectively utilized for storage in a narrow space. Corner shelves, corner cabinets, or even a corner sink can make the most of otherwise wasted space. These solutions can be particularly useful for storing toiletries, towels, or decorative items, adding both functionality and visual interest to the room.
Mirrored Cabinets: Mirrored medicine cabinets are a classic space-saving solution that combines storage and functionality. A mirrored cabinet above the sink provides a convenient place to store toiletries while also serving as a mirror for grooming. Opting for a recessed medicine cabinet can further minimize its impact on the room's perceived size.
Sliding Doors: Traditional hinged doors can take up valuable space in a narrow bathroom. Consider replacing the standard door with a sliding door, such as a pocket door or a barn door, to free up floor space and improve traffic flow. Sliding doors also offer a sleek and modern aesthetic that can enhance the overall design of the room.
Recessed Lighting: Lighting fixtures that protrude into the room can create a sense of clutter and impede movement. Recessed lighting, such as pot lights, provides ample illumination without taking up valuable space. Recessed lighting also creates a clean and streamlined look that contributes to the overall feeling of spaciousness.
Enhancing the Sense of Spaciousness
Creating the illusion of spaciousness is paramount in a narrow bathroom. Strategic use of color, light, and mirrors can significantly enhance the room's perceived size and create a more comfortable and inviting atmosphere.
Light Colors: Light, neutral colors, such as white, beige, and light gray, are ideal for narrow bathrooms. These colors reflect light, making the room feel brighter and more spacious. Dark colors, on the other hand, tend to absorb light, making the room feel smaller and more enclosed. When using light colors, consider variations in texture and tone to add visual interest and prevent the room from feeling sterile.
Natural Light: Maximizing natural light is crucial for creating a sense of spaciousness. If possible, consider adding or enlarging windows to allow more natural light to enter the room. If privacy is a concern, use frosted glass or sheer curtains to filter the light while maintaining privacy. Natural light not only makes the room feel brighter and more open but also enhances the colors and textures, creating a more inviting atmosphere.
Mirrors: Mirrors are an essential tool for creating the illusion of spaciousness. A large mirror above the sink can reflect light and create the impression of a larger room. Consider using a full-length mirror on a wall to further enhance the sense of space. Strategically placing mirrors to reflect light from windows or other light sources can amplify their effect and make the room feel significantly brighter and more open. For a modern touch, consider using frameless mirrors to maintain a clean and minimalist aesthetic.
Vertical Lines: Incorporating vertical lines into the design can visually elongate the room and create a sense of height. This can be achieved through the use of vertical stripes on the walls, tall, narrow tiles, or vertical artwork. Vertical lines draw the eye upward, making the room feel taller and more spacious.
Clear Shower Enclosures: A clear glass shower enclosure creates a seamless transition between the shower and the rest of the room, maintaining visual continuity and preventing the space from feeling divided. Avoid using shower curtains or frosted glass enclosures, as these can create a visual barrier and make the room feel smaller. A frameless glass shower enclosure is particularly effective in maximizing the sense of spaciousness.
Minimalist Decor: Clutter can quickly overwhelm a narrow bathroom, making it feel even smaller and more cramped. Adopt a minimalist approach to decor, focusing on essential items and avoiding unnecessary accessories. Choose a few carefully selected decorative items that complement the overall design and add visual interest without cluttering the space. A clean and uncluttered environment will enhance the sense of spaciousness and create a more relaxing atmosphere.
Creating a Cohesive Visual Appeal
A cohesive design is essential for creating a visually appealing and harmonious narrow bathroom. Consistent use of color, materials, and style elements can unify the space and create a sense of balance and order.
Consistent Color Palette: Choose a consistent color palette that complements the room's overall aesthetic. Stick to a limited number of colors to avoid overwhelming the space. Consider using different shades and textures within the chosen color palette to add visual interest and depth. A well-coordinated color scheme will create a sense of harmony and unity, making the room feel more cohesive and inviting.
Consistent Material Choices: Select materials that complement each other and enhance the overall design. For example, if using marble tiles, consider incorporating marble accents in other areas of the room, such as the countertops or vanity. Consistent use of materials will create a sense of visual continuity and cohesion.
Unified Style: Maintain a consistent style throughout the bathroom. Whether opting for a modern, traditional, or minimalist aesthetic, ensure that all elements of the design reflect the chosen style. Consistent styling will create a sense of harmony and balance, making the room feel more cohesive and well-designed.
Proper Lighting: Lighting plays a crucial role in creating a cohesive visual appeal. Plan the lighting carefully, considering both task lighting and ambient lighting. Ensure that the lighting fixtures complement the overall style of the room and provide adequate illumination for all activities. Dimmers can be used to adjust the lighting levels and create different moods, adding to the overall ambiance of the bathroom.
Consistent Hardware: Pay attention to the hardware, such as faucets, showerheads, and cabinet pulls. Choose hardware that complements the overall style of the room and maintains a consistent finish. Consistent hardware will contribute to the overall sense of unity and cohesion.
Strategic Accessories: Select accessories that complement the overall design and add visual interest without cluttering the space. Consider using decorative items that reflect the chosen style or color palette. A few carefully selected accessories can enhance the room's aesthetic appeal and create a more personalized and inviting atmosphere.
By implementing these strategies, a narrow bathroom can be transformed into a functional, stylish, and visually appealing space. Careful planning, strategic design choices, and attention to detail are key to maximizing space, enhancing spaciousness, and creating a cohesive aesthetic.

19 Narrow Bathroom Designs That Everyone Need To See Small Long Layout

50 Best Small Bathroom Design Ideas Solutions

10 Tips For Designing A Small Bathroom Maison De Pax

Small Bathroom Ideas Life On Summerhill
.jpg?strip=all)
15 Beautiful Small Bathrooms My Mommy Style

10 Small Bathroom Decorating Ideas Family Handyman

20 Small Modern Bathroom Ideas That Prove Form And Function Can Coexist Hunker Decor Interior Design

Small Bathroom Ideas Inspiration For Bath Shower Rooms Industville

19 Narrow Bathroom Ideas Wet Rooms Powder

Narrow Small Bathroom Layout Ideas For More Function And Style Too
Related Posts







