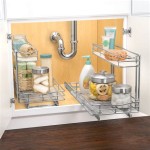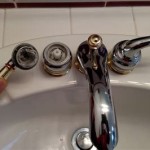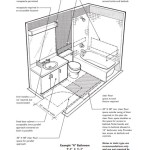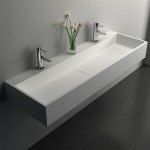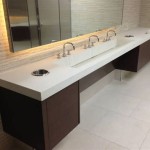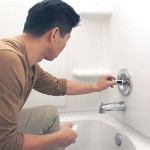Also, make sure to include a checklist for tools and materials.
How To Fit A Bathroom Vanity Sink With Cabinets: A Comprehensive Guide
Installing a bathroom vanity sink with cabinets is a common home improvement project that can significantly enhance the aesthetics and functionality of a bathroom. This process involves several crucial steps, from preparing the space to connecting the plumbing. Careful planning and execution are essential for a successful installation that provides a durable and leak-free result. Following this comprehensive guide will help navigate the process effectively.
Preparing for the Vanity Installation
The initial stage of fitting a bathroom vanity sink with cabinets is preparation. This involves several key steps that ensure a smooth and efficient installation process. Starting with accurate measurements is critical. One must measure the available space in the bathroom where the vanity will be installed. The width, depth, and height of the space are all important dimensions to consider. These measurements will dictate the size and type of vanity that can be accommodated.
Next, the existing plumbing needs to be assessed. Locate the water supply lines for both hot and cold water, as well as the drainpipe. Determine their positions relative to the intended location of the new vanity. This assessment will help in planning the plumbing connections and identifying any potential challenges that need to be addressed, such as the need to extend or reroute pipes.
Removing the old vanity is often a necessary preliminary step. Before starting, shut off the water supply to the existing sink at the shut-off valves, typically located under the sink. Disconnect the water supply lines and the drainpipe. Have a bucket and towels ready to catch any residual water. Carefully remove the old vanity from the wall or floor, taking care not to damage the surrounding surfaces. Clean the area thoroughly to remove any debris or old sealant.
Inspecting the floor is also crucial. Ensure that the floor is level and in good condition. If the floor is uneven, shims may be required to level the vanity. If there are any cracks or damage to the flooring, they should be repaired before proceeding with the installation.
Finally, gathering all the necessary tools and materials before beginning the installation will streamline the process. This includes having the correct type of screwdriver (Phillips and flathead), a level, a measuring tape, a pencil, a drill, a hole saw (if needed), a pipe wrench, adjustable wrench, plumber's putty, silicone caulk, and safety glasses. Having everything on hand will prevent unnecessary interruptions and delays.
Installing the Vanity Cabinets
The next phase is installing the vanity cabinets. Begin by unpacking the vanity cabinet and inspecting it for any damage. Consult the manufacturer's instructions for specific assembly guidelines, as procedures may vary depending on the model.
Position the vanity cabinet in its intended location, ensuring that it is properly aligned with the wall. Use a level to check that the cabinet is perfectly horizontal. If the floor is uneven, use shims to level the cabinet. Place the shims under the cabinet's base until it is level, then trim any excess shim material. Incorrect leveling can lead to issues with door alignment and water drainage.
Once the cabinet is level and in the correct position, secure it to the wall studs. Use a stud finder to locate the wall studs behind the vanity. Pre-drill pilot holes through the cabinet's frame into the studs. Use screws that are long enough to penetrate the studs securely, providing a stable and secure mounting. Make sure that the screws are tightened properly, but avoid over-tightening, which can damage the cabinet frame. For hollow walls, use appropriate drywall anchors in addition to screws.
If the vanity has adjustable legs, ensure that they are properly adjusted to provide additional support and stability. Distribute the weight evenly across the legs to prevent any wobbling or tipping. Check the level again after adjusting the legs to ensure that the cabinet remains perfectly horizontal.
With the cabinet securely mounted, address any gaps between the cabinet and the wall. Apply a bead of silicone caulk along the back edge of the vanity where it meets the wall. This will seal any gaps and prevent water from seeping behind the cabinet. Smooth the caulk with a wet finger or a caulk smoothing tool for a clean and professional finish.
Installing the Sink and Connecting the Plumbing
The final, critical step is installing the sink and connecting the plumbing. Carefully place the sink into the designated opening in the vanity countertop. Some sinks are designed to be installed from above, while others are installed from below. Follow the manufacturer's instructions for the specific type of sink.
For drop-in sinks, apply a bead of plumber's putty around the underside of the sink rim where it will make contact with the countertop. Press the sink firmly into place, ensuring that it is properly centered. Remove any excess putty from around the edges. For undermount sinks, apply silicone caulk to the underside of the countertop where the sink will be attached. Use mounting clips or brackets to secure the sink to the countertop, following the manufacturer's instructions.
Install the faucet and drain assembly. Begin by attaching the faucet to the sink according to the manufacturer's instructions. Connect the water supply lines to the faucet, ensuring that the hot and cold lines are properly identified and connected to the correct valves. Use Teflon tape on the threads of the water supply lines to create a watertight seal. Tighten the connections with an adjustable wrench, but avoid over-tightening, which can damage the fittings.
Next, install the drain assembly. Apply plumber's putty to the underside of the drain flange where it will make contact with the sink. Insert the drain flange into the drain opening and tighten the locknut from below. Connect the tailpiece to the drain flange and the P-trap to the tailpiece. Ensure that all connections are tight and secure. The P-trap is a crucial component that prevents sewer gases from entering the bathroom.
Finally, connect the P-trap to the drainpipe in the wall. Measure the distance between the P-trap and the drainpipe and cut the drainpipe to the appropriate length if necessary. Use a pipe cutter for a clean and precise cut. Connect the drainpipe to the P-trap using a slip joint connection. Tighten the slip joint nut to create a watertight seal.
Once all the plumbing connections are complete, turn on the water supply at the shut-off valves. Check for any leaks around the faucet, water supply lines, drain assembly, and P-trap. If any leaks are detected, tighten the connections or reapply Teflon tape or plumber's putty as needed. Allow the water to run for a few minutes to flush out any debris from the pipes.
After verifying that there are no leaks, inspect the vanity installation one last time. Ensure that the sink is properly secured, the cabinet is level, and all plumbing connections are tight. Clean up any debris or tools from the work area. The new bathroom vanity sink with cabinets is now ready for use.
Troubleshooting Common Issues
Even with careful planning, some unexpected issues may arise during the installation process. One common problem is leaks. If leaks are detected, the first step is to identify the source of the leak. Check all the connections, including the water supply lines, drain assembly, and P-trap. Tighten any loose connections or reapply Teflon tape or plumber's putty as needed. If the leak persists, the fitting may be damaged and need to be replaced.
Another potential issue is an uneven vanity cabinet. If the cabinet is not level, the doors may not close properly, and the sink may not drain correctly. Use shims to level the cabinet, placing them under the base until it is perfectly horizontal. Check the level again after adjusting the shims to ensure that the cabinet remains level. Secure the shims in place with adhesive or by trimming them flush with the base of the cabinet.
Difficulties with plumbing connections are also common. If the existing plumbing does not align with the new vanity, it may be necessary to extend or reroute the pipes. This may require additional plumbing fittings and tools. If the plumbing work is complex, it is often best to consult a professional plumber to ensure that the connections are made correctly and safely.
Finally, if the drain is slow or clogged, there may be debris in the drainpipe. Remove the P-trap and clean out any blockage. Use a drain snake to clear any obstructions further down the drainpipe. If the problem persists, there may be a more significant blockage in the plumbing system, requiring professional assistance.
By addressing these potential issues promptly and effectively, a successful bathroom vanity sink with cabinets installation can be achieved. The investment in time and effort will result in a bathroom that is both functional and aesthetically pleasing.
Tools and Materials Checklist
- Bathroom Vanity with Sink
- Screwdriver Set (Phillips and Flathead)
- Level
- Measuring Tape
- Pencil
- Drill
- Hole Saw (if needed)
- Pipe Wrench
- Adjustable Wrench
- Plumber's Putty
- Silicone Caulk
- Teflon Tape
- Safety Glasses
- Stud Finder
- Shims
- Screws
- Drywall Anchors (if needed)
- Bucket
- Towels
- Pipe Cutter (if needed)
- Drain Snake (optional)

How To Install A Bathroom Vanity

Can You Use Kitchen Cabinets For A Bathroom Vanity Nashua Home Design Center

How To Install Or Remove A Bathroom Vanity Homeserve Usa

How To Turn A Cabinet Into Bathroom Vanity Diy
The Perfect Under Sink Organization Solution Thrifty Decor Diy And Organizing

12 Easy Steps To Install Bathroom Vanity And Sink

How To Install A Vanity Forbes Home

How To Build A Diy Bathroom Vanity Angela Marie Made

How To Install A Bathroom Vanity

Vanities Furniture Style Vs Traditional Cabinet Toulmin Kitchen Bath Custom Cabinets Kitchens And Bathroom Design Remodeling In Tuscaloosa Birmingham Alabama
Related Posts
