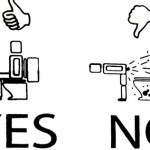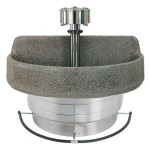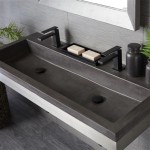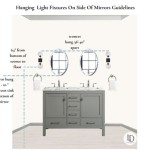How To Fit Out A Small Bathroom
Fitting out a small bathroom requires careful planning and smart choices to maximize space and functionality. This article offers practical advice on how to achieve a stylish and efficient bathroom, even with limited square footage.
Choosing the Right Fixtures
Selecting appropriate fixtures is crucial in a small bathroom. Consider these key factors: *
Compact Toilets:
Opt for shorter projection toilets or wall-hung models to save valuable floor space. *Space-Saving Sinks:
Corner sinks, pedestal sinks, or wall-mounted sinks are excellent choices for maximizing space. *Shower Enclosures:
Frameless glass shower doors create an illusion of spaciousness. Consider a sliding door over a hinged one to avoid door swing encroachment. *Shower Baths:
Combination shower baths offer bathing and showering functionality in a single unit, ideal for small spaces.Optimizing Storage Solutions
Clever storage is essential in a small bathroom. Consider the following: *
Wall-Mounted Cabinets:
These keep the floor clear, creating a sense of airiness. Choose shallow cabinets to avoid protruding too far into the room. *Floating Shelves:
Open shelving adds storage without the visual bulk of cabinets. *Over-the-Toilet Storage:
Utilize the space above the toilet with shelving or a cabinet for extra storage. *Recessed Niches:
Built-in niches within shower walls provide convenient storage for toiletries without taking up valuable shower space. *Mirrored Cabinets:
Combine mirror functionality with storage by opting for a mirrored medicine cabinet.Creating an Illusion of Space
Several design techniques can visually expand a small bathroom: *
Light Color Palette:
Light and neutral colors, especially on walls and larger surfaces, reflect light, making the space appear larger. *Large Mirrors:
A large mirror can create a sense of depth and double the visual size of the room. *Good Lighting:
Adequate lighting, particularly natural light, is essential. Supplement with well-placed artificial lighting to eliminate dark corners. *Clear Glass Shower Doors:
As mentioned earlier, clear glass shower doors allow light to penetrate, making the space feel open and less confined.Utilizing Vertical Space
In a small bathroom, maximizing vertical space is vital. Consider these options: *
Tall Storage Units:
Make the most of vertical space with tall, narrow storage cabinets. *Vertical Towel Rails:
These offer a streamlined and space-saving alternative to traditional horizontal towel bars.Choosing the Right Materials
Selecting the appropriate materials can significantly impact the perception of space and enhance practicality: *
Large Format Tiles:
Larger tiles create fewer grout lines, giving the illusion of a more expansive space. Consider using the same tiles on the floor and walls for a seamless, cohesive look. *Light Reflective Surfaces:
Glossy tiles and finishes reflect light, enhancing the sense of brightness and spaciousness. *Moisture-Resistant Materials:
Ensure all materials used are suitable for a wet environment.Ventilation and Lighting
Proper ventilation and lighting are crucial for a comfortable and functional bathroom: *
Extractor Fan:
An efficient extractor fan removes excess moisture, preventing mold and mildew growth. *Layered Lighting:
Combine ambient, task, and accent lighting to create a well-lit and inviting space. *Natural Light:
Maximize natural light by using window treatments that allow light to filter through while maintaining privacy.Planning the Layout
Careful planning of the layout is paramount in a small bathroom: *
Space Optimization:
Carefully consider the placement of fixtures to maximize floor space and ensure easy movement within the bathroom. *Door Swing:
Ensure the door swing doesn't interfere with the use of fixtures. Consider a pocket door or sliding door if space is particularly tight. *Traffic Flow:
Plan the layout to minimize traffic flow conflicts.Accessibility Considerations
If designing for accessibility, incorporate the following: *
Grab Bars:
Install strategically placed grab bars for added safety and support. *Walk-in Shower:
A walk-in shower with a low or no-threshold entry provides easy access. *Adequate Turning Space:
Ensure there's sufficient turning space for wheelchair users.Budgeting and Installation
Finally, consider these practical aspects: *
Set a Realistic Budget:
Determine your budget early on and stick to it. Prioritize essential items and consider cost-effective alternatives where possible. *Professional Installation:
While some tasks may be manageable for DIY enthusiasts, consider professional installation for plumbing and electrical work to ensure safety and compliance with building codes.
Small Bathroom Ideas To Make Your Efficient
:strip_icc()/102200960-7816449351bd4619848c79f6c8f15fd9.jpg?strip=all)
30 Styling And Design Tips To Make A Small Bathroom Look Bigger

10 Tips For Designing A Small Bathroom Maison De Pax

11 Budget Small Bathroom Ideas Under 100

15 Best Small Bathroom Design Ideas To Stylish Your Foyr

61 Small Bathroom Ideas 2024 Remodeling Decor Design Solutions

How To Build Bathroom Shelves Next Shower Home Stories A Z Small Remodel Bathrooms

10 Small Bathroom Ideas That Work

Narrow Small Bathroom Layout Ideas For More Function And Style Too

Best Small Bathroom Ideas Forbes Home







