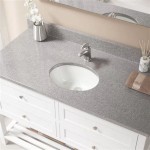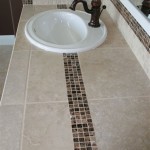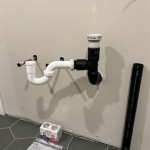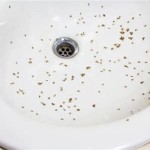How To Install A Bathroom Vent Through The Roof
Proper bathroom ventilation is crucial for preventing moisture buildup, which can lead to mold, mildew, and structural damage. Venting through the roof offers a direct and efficient path for exhausting moist air, often preferable to venting through a side wall. This article outlines the process of installing a bathroom vent through the roof, providing a comprehensive guide for DIY enthusiasts and homeowners.
Planning and Preparation:
Before beginning any work, carefully plan the vent location. The ideal position minimizes duct length for optimal airflow and avoids roof obstructions like rafters and existing plumbing vents. Consult local building codes for required clearances and regulations. Acquire necessary permits if applicable. Gather the required tools and materials, including a bathroom vent fan kit, flexible duct, roof flashing, sealant, appropriate fasteners, safety glasses, gloves, a utility knife, a reciprocating saw, a drill, and a caulking gun.Locating the Vent and Cutting the Hole:
From inside the attic, locate the planned vent position on the roof decking. Use a drill to create a pilot hole through the roof. This pilot hole will serve as a guide when cutting the hole from the roof's exterior. Climb onto the roof, observing all necessary safety precautions. Using the pilot hole as a center point, mark the outline of the vent cap's base onto the shingles. Carefully cut along the marked lines using a utility knife to score the shingles and a reciprocating saw to cut through the decking. Remove the cut section of roofing and decking.Installing the Roof Flashing:
Proper flashing is essential for preventing leaks. Slide the roof flashing under the shingles surrounding the newly cut hole. Secure the flashing to the roof deck using appropriate roofing nails. Apply a generous bead of roof sealant around the edges of the flashing where it contacts the shingles, ensuring a watertight seal. Different types of flashing exist for various roof materials; select the correct flashing for your specific roof type. Consult the flashing manufacturer's instructions for detailed installation guidance.Connecting the Vent Ducting:
From inside the attic, attach the flexible duct to the vent fan housing. Secure the connection with a duct clamp or as per the manufacturer’s instructions. Feed the duct through the opening in the roof and connect it to the vent cap assembly. Ensure the duct is not kinked or compressed, which could restrict airflow. Support the ductwork as needed to prevent sagging and maintain a straight path for efficient ventilation.Securing the Vent Cap:
Secure the vent cap to the roof flashing according to the manufacturer's instructions. This typically involves tightening screws or using other fastening mechanisms included with the vent kit. Ensure a tight seal between the vent cap and the flashing to prevent water intrusion. Apply additional sealant around the base of the vent cap as necessary.Completing the Interior Installation:
Inside the bathroom, complete the installation of the vent fan housing according to the manufacturer's instructions. This typically involves securing the housing to the ceiling joists and connecting the electrical wiring according to local electrical codes. Ensure proper grounding and test the fan operation before finalizing the installation. Install the vent cover grille to complete the interior aesthetic.Insulation and Air Sealing:
Insulate any exposed ducting in the attic to prevent condensation and maintain efficient airflow. Use appropriate insulation material, such as flexible duct wrap or rigid foam insulation board. Seal any air gaps around the vent housing and ductwork using expanding foam sealant or caulk. This prevents air leakage and improves the overall energy efficiency of the ventilation system.Testing and Maintenance:
After completing the installation, test the vent fan operation to ensure proper airflow. Check for any leaks around the vent cap and flashing during periods of rain. Regular maintenance is recommended to keep the vent system operating effectively. Clean the vent cover grille periodically and remove any debris that may accumulate in the vent cap. Consult the manufacturer’s instructions for recommended maintenance procedures.Safety Considerations:
Roof work involves inherent risks. Exercise extreme caution when working on the roof. Use appropriate safety equipment, including a safety harness and non-slip footwear. Consider using a stable ladder and having a spotter when working at heights. If uncomfortable with any aspect of the installation process, consult a qualified roofing professional.
Installing A Bathroom Fan Fine Homebuilding

How To Install A Bathroom Exhaust Fan

How To Vent A Bath Fan Through The Roof This Old House

How To Install A Bathroom Fan Roof Vent 7 Step Guide Home Inspector Secrets

Venting A Bath Fan In Cold Climate Fine Homebuilding

Where Do Bathroom Vents Go Lopco Contracting Ri

Blog

Roof Flashing For Bathroom Fans

Venting A Bathroom Through Sips Fine Homebuilding

Venting A Bathroom Through Sips Fine Homebuilding
Related Posts







