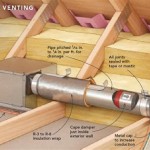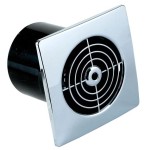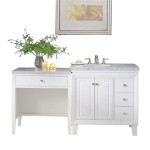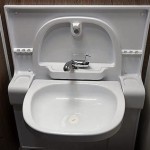How To Install A Bathroom Vent Through The Wall
Proper bathroom ventilation is crucial for preventing moisture buildup, which can lead to mold, mildew, and structural damage. While venting through the roof is common, venting through an exterior wall offers a viable alternative, particularly for single-story homes or bathrooms located on upper floors. This article provides a comprehensive guide to installing a bathroom vent fan through an exterior wall.
Planning and Preparation: Before beginning any installation, carefully plan the vent location. Ideally, the vent should be placed directly above the shower or bathtub. Ensure the chosen location allows for a straight, unobstructed path through the wall to the exterior. Check for existing wiring, plumbing, or other obstructions within the wall cavity. Local building codes may dictate specific requirements regarding vent placement and ductwork, so consulting these regulations is essential.
Necessary Tools and Materials: Gathering the required tools and materials beforehand streamlines the installation process. Typically, this includes a bathroom vent fan kit (containing the fan, housing, and ductwork), a reciprocating saw or drywall saw, a drill with various drill bits, a stud finder, a level, measuring tape, caulk, screws, exterior wall vent cap, flexible duct, duct clamps, safety glasses, and work gloves.
Cutting the Opening: Begin by turning off the power to the bathroom at the electrical panel. Use a stud finder to locate and mark the wall studs. The vent housing should be installed between two studs. Using the template provided with the vent fan kit, trace the outline onto the ceiling drywall. Carefully cut along the traced line with a drywall saw or reciprocating saw, ensuring a clean, accurate opening.
Creating the Exterior Wall Opening: Determine the exact location for the exterior wall vent. This should align with the interior vent opening and allow for a straight duct run. Drill a pilot hole from the inside through to the exterior wall. From the outside, use the pilot hole as a center point and mark the outline for the exterior vent cap. Cut the opening using a reciprocating saw or other appropriate cutting tool, ensuring a snug fit for the vent cap.
Installing the Ductwork: Connect the flexible duct to the vent fan housing using a duct clamp. Ensure a tight seal to prevent air leakage. Feed the duct through the wall cavity towards the exterior vent opening. Attach the other end of the duct to the exterior vent cap, again securing it with a duct clamp. Avoid kinks or sharp bends in the ductwork, as this restricts airflow and reduces the vent's efficiency.
Wiring the Vent Fan: Follow the manufacturer's instructions for wiring the vent fan. Typically, this involves connecting the fan's wiring to the existing bathroom wiring, utilizing wire nuts for secure connections. If the bathroom does not have existing wiring for a vent fan, consult a qualified electrician to install the necessary wiring in accordance with local electrical codes. Once the wiring is complete, restore power to the bathroom to test the fan's operation.
Securing the Vent Housing: Carefully position the vent fan housing into the ceiling opening. Use the provided screws to secure the housing to the ceiling joists or framing members. Ensure the housing is flush with the ceiling surface. Apply a bead of caulk around the perimeter of the housing to seal any gaps and prevent air leakage.
Installing the Grilles and Vent Cap: Attach the interior grille to the vent fan housing, following the manufacturer's instructions. Secure the exterior vent cap to the exterior wall using appropriate screws. Ensure a weathertight seal around the vent cap to prevent water intrusion.
Testing and Finishing: Turn on the vent fan to ensure proper operation. Listen for any unusual noises or vibrations. Check for proper airflow at the exterior vent. Once the installation is confirmed, apply a thin bead of caulk around the edges of the interior grille to create a seamless finish. Clean up any debris and dust from the installation process. Regularly clean the vent grille and check the ductwork for obstructions to maintain optimal performance.
Additional Considerations: Insulated flexible duct is recommended to minimize condensation and improve energy efficiency. Consider installing a timer switch for the vent fan to automate its operation and further reduce moisture buildup. For longer duct runs, a rigid metal duct may be preferable to flexible duct for better airflow. Always consult local building codes and regulations before undertaking any electrical or plumbing work.

Venting A Bath Fan In Cold Climate Fine Homebuilding

How To Vent A Bathroom With No Outside Access

Best Practices Bathroom Venting Greenbuildingadvisor

Installation

How To Install A Bathroom Fan Step By Guide Bob Vila
:strip_icc()/101661794-100b7e9ac5fd418881e3a3f7e825442f.jpg?strip=all)
How To Install A Bathroom Vent Fan For Mildew Free Space

Quick Tip 23 Fixing A Drip At The Bathroom Fan Misterfix It Com

Code Requirement For Bathroom Vent Location Exhaust Checkthishouse

Installing An Exhaust Fan During A Bathroom Remodel Greenbuildingadvisor

Average Cost To Install A Bathroom Fan Forbes Home







