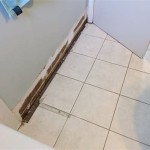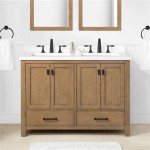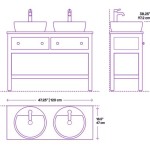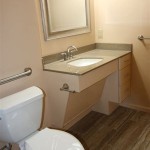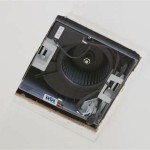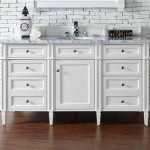How To Install a Second Floor Bathroom
Adding a bathroom to a second floor can be a significant home improvement project, enhancing the functionality and value of your property. While it may seem daunting, with careful planning and the right approach, it is achievable. This article will explore essential steps and considerations for installing a second floor bathroom, providing you with a comprehensive understanding of the process.
1. Planning and Preparation
Before embarking on the installation process, meticulous planning is crucial. This involves several key steps:
- Determine the Location: Carefully consider the available space on your second floor, taking into account structural limitations and potential plumbing access points. It's advisable to consult with a professional architect or engineer to ensure structural integrity and code compliance.
- Create a Detailed Plan: Develop a detailed blueprint of the bathroom layout, including the size, placement of fixtures, and location of walls and doors. This will serve as the foundation for your construction project.
- Obtain Necessary Permits: Depending on your location, obtaining building permits is essential for legal and safe construction. Contact your local building department to understand the specific requirements and application process.
- Assemble Required Materials: Create a comprehensive list of materials needed for plumbing, electrical wiring, framing, flooring, drywall, fixtures, and finishing touches. Ensure that all materials meet building codes and your aesthetic preferences.
2. Structural Considerations
Installing a second floor bathroom often involves structural modifications. These considerations are critical for a safe and functional bathroom:
- Floor Framing: Ensure that the existing joists can support the weight of the bathroom fixtures and water usage. If necessary, reinforce the floor system with additional beams or joists.
- Wall Framing: Construct new walls or modify existing walls to accommodate the bathroom layout. Use appropriate framing materials and techniques to create a solid and stable structure.
- Plumbing Rough-In: Plan and execute the plumbing rough-in, including water supply lines, drainage pipes, and vent pipes. Consult with a licensed plumber to ensure correct placement and compliance with plumbing codes.
- Electrical Wiring: Install electrical wiring for lighting, outlets, and ventilation fans. This should be done by a qualified electrician, adhering to electrical safety regulations.
3. Installation and Finishing
Once the structural and utility work is complete, the installation and finishing process begins:
- Drywall Installation: Install drywall panels, tape joints, and apply finish coats to create smooth surfaces for paint or wallpaper.
- Plumbing Fixture Installation: Install the bathtub, shower, toilet, sink, and other fixtures. Ensure proper connections to water supply lines, drainpipes, and vent pipes.
- Flooring Installation: Choose a suitable flooring material such as tile, wood, or laminate. Install the flooring carefully, ensuring proper subfloor preparation and moisture resistance.
- Finish Work: Complete the final touches, including painting, tiling, installing trim, and fitting doors and windows.
- Testing and Commissioning: Conduct thorough testing of all plumbing, electrical, and ventilation systems to ensure proper functionality and safety.
Installing a second-floor bathroom requires meticulous planning, skilled craftsmanship, and adherence to building codes and safety regulations. By carefully following the steps outlined in this guide, homeowners can successfully complete this project, adding valuable amenities and comfort to their homes. Consult with licensed professionals for specific guidance and assistance throughout the process.

How Difficult Is It To Install A Second Floor Bathroom Nc Plumbing Services Raleigh Plumber Kitchen

How To Install Bathroom Plumbing On The Second Floor Nj Remodeling Renovation
How To Plumb A Basement Bathroom Diy Family Handyman

Venting New Bathroom On Main Floor Will This Work Doityourself Com Community Forums
:strip_icc()/SCP_173_04-a5f887244add47e48d7a24d0579341d7.jpg?strip=all)
The Ultimate Guide To Bathroom Plumbing Diagrams And Layouts

Dwv Details Reshaping Our Footprint

Sandy And Dan S Bathroom Plumbing Dwv Project Page

Model Remodel Design Build On Instagram Adding A Second Story Bathroom To Home With Sloped Roof No Small Attic

Here S How Install A Toilet In An Area With No Drain
Fixing Bad Venting Diy Home Improvement Forum
