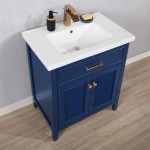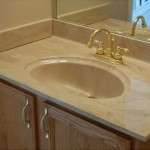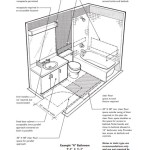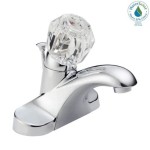How To Make A Bathroom Handicap Accessible
Creating a handicap accessible bathroom is a significant undertaking that vastly improves the quality of life for individuals with mobility limitations. It's not merely about convenience; it's about enabling independence and safety within a space that is often fraught with potential hazards for those with disabilities. This process involves careful planning, adherence to accessibility guidelines (such as those outlined in the Americans with Disabilities Act Accessibility Guidelines, or ADAAG), and the implementation of specific modifications. A properly designed accessible bathroom allows individuals to perform daily hygiene tasks with comfort, dignity, and minimal assistance. The expense and effort involved are often offset by the increased sense of freedom and well-being afforded to the user.
The implementation of modifications requires a thorough assessment of the individual’s specific needs and limitations. A consultation with an occupational therapist or a Certified Aging-in-Place Specialist (CAPS) is highly recommended. These professionals can provide tailored recommendations based on the person’s physical abilities, range of motion, and any existing medical conditions. This assessment ensures that the modifications made will be truly effective and address the user’s unique circumstances. Factors such as wheelchair maneuverability, reach ranges, and the ability to transfer safely need to be carefully considered.
Furthermore, compliance with local building codes and accessibility regulations is crucial. These codes often specify minimum requirements for things like door widths, grab bar placement, and sink heights. Ignoring these regulations can result in costly rework and potential liability issues. Obtaining the necessary permits and inspections ensures that the modifications meet the required standards for safety and accessibility.
Key Point 1: Ensuring Adequate Space and Maneuverability
Adequate space within the bathroom is paramount for wheelchair users or those who rely on mobility aids. The ADAAG specifies that a turning space of at least 60 inches in diameter (or a T-shaped turning space) is necessary to allow a wheelchair to rotate freely. This space should be clear of obstructions, such as furniture or fixtures. The layout of the bathroom should also facilitate easy navigation between the various components, such as the toilet, sink, and shower. A poorly designed layout can create obstacles and increase the risk of accidents.
Doorways should be at least 32 inches wide to accommodate wheelchairs. It is often necessary to widen existing doorways or replace them with swing-clear hinges, which allow the door to swing fully open, maximizing the available space. The door threshold should be low or non-existent to prevent tripping hazards. Lever-style door handles are also recommended, as they are easier to operate than traditional doorknobs, especially for individuals with limited hand strength or dexterity.
The placement of fixtures should also be carefully considered in relation to the turning space. For example, the toilet should be positioned so that there is sufficient space for a wheelchair to approach it from the side, facilitating a safe and comfortable transfer. Similarly, the sink should be located within a reasonable reach of the turning space, allowing the user to wash their hands without difficulty.
Removing unnecessary clutter and optimizing storage solutions can also contribute to improved maneuverability. Wall-mounted cabinets and shelves can free up floor space and make it easier to navigate the bathroom. Consider using pull-down shelves or organizers to make items more accessible to individuals with limited reach.
Key Point 2: Modifying the Toilet and Bathing Areas
The toilet and bathing areas are often the most challenging areas to navigate for individuals with disabilities. Modifications to these areas are crucial for promoting safety and independence. Raised toilet seats or toilet seat risers can make it easier to sit down and stand up. The optimal height will vary depending on the individual’s specific needs, but a seat height of 17-19 inches is generally recommended.
Grab bars are essential for providing support and stability around the toilet and bathing areas. They should be securely mounted to the wall studs and positioned in a way that allows the user to grip them comfortably. The ADAAG specifies the required length, diameter, and placement of grab bars. Typically, a grab bar should be located on the wall behind the toilet and another one on the side wall. For the bathing area, grab bars should be installed on the walls surrounding the shower or bathtub. It's vital to use high-quality grab bars designed to withstand significant weight and pressure.
For bathing areas, the choice between a walk-in shower and a modified bathtub depends on the individual’s preferences and physical capabilities. Walk-in showers offer several advantages, including a low or zero-threshold entry, which eliminates the need to step over a high tub wall. This reduces the risk of falls significantly. Walk-in showers can also be customized with features such as built-in seats, handheld showerheads, and adjustable shower heights.
If a bathtub is preferred or necessary, a walk-in tub is a viable option. These tubs have a watertight door that allows the user to enter the tub without stepping over the high side. Walk-in tubs often include features such as built-in seats, massage jets, and temperature control. However, they can be more expensive than walk-in showers.
Regardless of the chosen bathing option, it is essential to use non-slip flooring in the bathing area to prevent slips and falls. Textured tiles or non-slip mats can provide added traction. It is also important to ensure that the shower or tub is adequately ventilated to prevent the buildup of moisture, which can create a slippery surface.
Key Point 3: Adjusting Sinks, Faucets, and Other Fixtures
The sink and faucet area also require careful consideration to ensure accessibility. The sink should be mounted at a height that allows a wheelchair user to roll underneath it comfortably. The ADAAG recommends a maximum rim height of 34 inches. The space underneath the sink should be clear of obstructions, such as pipes or cabinets, to provide adequate knee clearance. Insulating the pipes can prevent burns from hot water.
Lever-style faucets are recommended, as they are easier to operate for individuals with limited hand strength or dexterity. Touchless faucets, which activate automatically when a hand is placed underneath them, are another option that can further enhance accessibility.
The mirror should be positioned so that it is visible to both standing and seated users. A tilting mirror can be adjusted to accommodate different heights. The medicine cabinet should be located within a reasonable reach range. Consider using a cabinet with adjustable shelves to customize the storage space.
Lighting plays a crucial role in creating a safe and accessible bathroom. Adequate lighting is essential for reducing the risk of falls and improving visibility. Consider using a combination of overhead lighting, task lighting, and accent lighting to create a well-lit and visually appealing space. Install dimmer switches to allow users to adjust the lighting level according to their preferences. Furthermore, motion-sensor lights can provide additional safety and convenience by automatically turning on when someone enters the bathroom.
Finally, consider the placement of accessories such as towel bars, soap dispensers, and toilet paper holders. These items should be located within a reasonable reach of the toilet, sink, and shower. Adjustable or flexible accessories can be particularly useful, as they can be customized to meet the individual’s specific needs.
Implementing these modifications can significantly improve the accessibility and usability of a bathroom for individuals with disabilities. While the process may seem daunting, the benefits of creating a safe and independent living environment are immeasurable. Consulting with professionals and carefully considering the individual's specific needs are key to achieving a successful outcome.

How To Make A Bathroom Handicap Accessible American Bath Enterprises

How To Make A Bathroom Accessible The Home Depot

Design A Wheelchair Accessible Senior Bathroom

Transforming Your Bathroom To Be Handicap Accessible R D Marble Inc

Top 5 Things To Consider When Designing An Accessible Bathroom For Wheelchair Users Assistive Technology At Easter Seals Crossroads

How To Design A Wheelchair Accessible Shower And Bathroom Innovate Building Solutions

How To Make A Bathroom Handicap Accessible

5 Tips For Designing Your Accessible Bathroom

How To Make A Bathroom Accessible The Home Depot

How To Make Bathroom More Wheelchair Accessible
Related Posts







