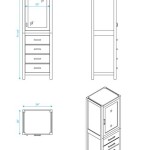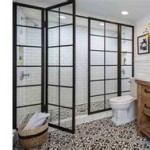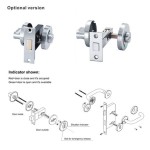```html
How To Make A Small Half Bathroom Look Bigger
Half bathrooms, also known as powder rooms, often present a unique design challenge due to their limited square footage. Despite their small size, these spaces are frequently used by guests, making it desirable to create an inviting and aesthetically pleasing environment. The perception of size is a crucial factor in achieving this goal. Through careful planning and strategic implementation of design elements, it is possible to visually expand a small half bathroom, making it feel more spacious and comfortable.
The successful transformation of a cramped powder room relies on understanding the principles of visual perception. These principles guide the selection of colors, fixtures, lighting, and accessories. By manipulating these elements, it is possible to trick the eye into perceiving a larger space than actually exists. This article explores various techniques for maximizing the perceived size of a small half bathroom, focusing on practical and actionable strategies.
Optimizing Color and Light
Color and light play fundamental roles in determining the perceived size of any room, and this is particularly true for small spaces. Light colors reflect light, creating an airy and open feel. Dark colors, conversely, absorb light, making a space feel smaller and more enclosed. Therefore, a light color palette is generally recommended for half bathrooms.
White, off-white, and pale neutral tones are excellent choices for walls, ceilings, and even flooring. These colors create a sense of spaciousness and provide a neutral backdrop that allows other design elements to stand out. When selecting a white paint, consider the undertones. Cool whites with blue or gray undertones can create a crisp and clean feeling, while warm whites with yellow or beige undertones can add a touch of warmth and comfort. Testing paint samples in the bathroom under different lighting conditions is crucial to ensure the chosen color achieves the desired effect.
If a bolder color is desired, consider using it sparingly as an accent color. A single accent wall, a colorful vanity, or decorative accessories can add visual interest without overwhelming the small space. However, it is important to maintain a balance between the accent color and the overall light color scheme.
Maximizing natural light is also essential. If the half bathroom has a window, ensure it is not obstructed by heavy curtains or blinds. Sheer curtains or blinds can provide privacy while still allowing natural light to filter through. If natural light is limited or non-existent, artificial lighting becomes even more critical. A combination of ambient, task, and accent lighting can create a well-lit and inviting space.
Ambient lighting provides overall illumination for the bathroom. A ceiling-mounted fixture or recessed lighting can serve as the primary source of ambient light. Task lighting focuses on specific areas, such as the vanity. Vanity lights placed on either side of the mirror provide even illumination for grooming tasks. Accent lighting highlights specific features, such as artwork or decorative accessories. A strategically placed sconce or a small spotlight can add visual interest and depth to the room.
Furthermore, the type of light bulb used can also impact the perceived size of the bathroom. LED bulbs are energy-efficient and provide a bright, clear light that is ideal for small spaces. Choose bulbs with a color temperature that complements the overall color scheme of the bathroom. Warm white bulbs create a cozy and inviting atmosphere, while cool white bulbs create a brighter and more modern feel.
Selecting Space-Saving Fixtures and Storage
The selection of fixtures and storage solutions is paramount in maximizing space in a small half bathroom. Bulky fixtures can quickly overwhelm the room, making it feel cramped and cluttered. Opting for smaller, more streamlined fixtures can significantly improve the perceived size of the space.
A wall-mounted sink or a pedestal sink can free up valuable floor space. These types of sinks eliminate the need for a vanity cabinet, creating a more open and airy feel. However, if storage is a concern, a small vanity with a shallow depth can provide a balance between storage and space saving. Look for vanities with built-in storage solutions, such as drawers or shelves, to maximize functionality.
A compact toilet is another space-saving option. These toilets are designed to be shorter in depth than standard toilets, freeing up valuable inches in front of the toilet. Consider a wall-hung toilet for an even more space-saving solution. Wall-hung toilets create the illusion of more floor space by eliminating the traditional base.
Storage is often a challenge in small half bathrooms. Vertical storage solutions can help to maximize space without taking up valuable floor area. Consider installing shelves above the toilet or on a blank wall. These shelves can be used to store towels, toiletries, or decorative items.
A mirrored medicine cabinet is another practical storage solution. A mirrored surface not only provides a place to store toiletries but also reflects light, making the bathroom feel brighter and more spacious. Look for medicine cabinets with adjustable shelves to accommodate different sizes of items.
Utilizing the space behind the door can also be an effective storage strategy. Install hooks on the back of the door to hang towels, robes, or even small storage baskets. Over-the-door organizers can also provide additional storage for toiletries or cleaning supplies.
When selecting fixtures and storage solutions, it is important to consider the scale of the bathroom. Choose items that are appropriately sized for the space. Overly large fixtures can overwhelm the room, while overly small fixtures may look out of place. A well-proportioned bathroom will feel more balanced and harmonious.
Employing Strategic Design Techniques
Beyond color, light, and fixtures, several strategic design techniques can further enhance the perception of space in a small half bathroom. These techniques involve the clever use of mirrors, patterns, and accessories to create visual illusions and optimize the overall aesthetic.
Mirrors are a powerful tool for creating the illusion of space. A large mirror can reflect light and visually double the size of the room. Consider installing a mirror that spans the entire width of the vanity or wall. A frameless mirror can create a more seamless and modern look.
The placement of the mirror is also important. Positioning the mirror to reflect a window or a light source can maximize the amount of light in the bathroom. Avoid placing the mirror in a location that reflects a cluttered or unattractive area, as this will only amplify the negative aspects of the room.
The choice of patterns can also impact the perceived size of the bathroom. Vertical stripes can create the illusion of height, while horizontal stripes can create the illusion of width. However, using stripes in a small space can be tricky, as they can sometimes feel overwhelming. If stripes are desired, consider using them sparingly as an accent or in a subtle pattern.
Large-scale patterns can also make a small bathroom feel even smaller. Opt for small-scale patterns or solid colors instead. Textural elements, such as textured wallpaper or tiles, can add visual interest without overwhelming the space.
Accessories should be carefully chosen to complement the overall design of the bathroom. Too many accessories can create clutter and make the room feel smaller. Opt for a few well-chosen accessories that add personality and style without detracting from the overall aesthetic.
Clear glass accessories and containers can help to create a sense of openness and transparency. Avoid using bulky or opaque containers, as they can add visual weight to the room.
Maintaining a clean and uncluttered bathroom is also essential for maximizing the perception of space. Regularly declutter and organize the bathroom to eliminate unnecessary items. Keep surfaces clean and free of clutter to create a more open and inviting environment.
Finally, consider the overall flow of the bathroom. Ensure that there is enough space to move around comfortably. Avoid placing furniture or accessories in a way that obstructs the flow of traffic. A well-designed and organized bathroom will feel more spacious and comfortable, regardless of its actual size.
```
How To Make A Small Bathroom Look Larger Room For Tuesday

How To Make A Small Bathroom Look Larger Room For Tuesday

Design Tips To Make A Small Bathroom Look Bigger Porch Daydreamer

12 Ways To Make Any Bathroom Look Bigger Modern Powder Rooms Room Decor Interior Design

How To Refresh Your Half Bath On A Budget The Tattered Pew
:strip_icc()/DESIGNMINDYGAYERDESIGNPHOTOVANESSALENTINE-a131c894143a4dafa200256bd96f256f.jpg?strip=all)
20 Fresh Powder Room Makeover Ideas

Half Bathroom Decor Ideas For Small Spaces

12 Ways To Make A Small Bathroom Look Larger Than It Is

10 Ways To Make A Small Bathroom Look Bigger

7 Small Powder Room Ideas For A Beautifully Decorated Half Bath Abby Organizes
Related Posts







