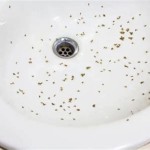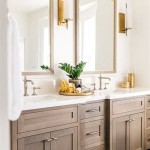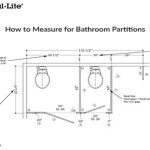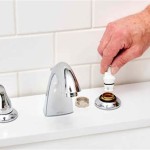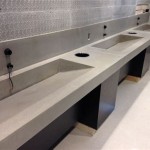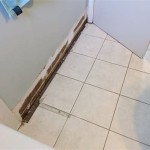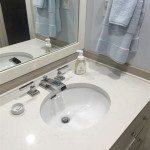How To Make Bathroom Vanity Doors
Creating custom bathroom vanity doors offers a personalized touch to a bathroom remodel or upgrade. Rather than relying on pre-fabricated options, crafting vanity doors allows for specific design choices, material selection, and dimensions that perfectly complement the existing space and individual aesthetic preferences. The process involves careful planning, precise execution, and a basic understanding of woodworking techniques. This article provides a comprehensive guide to constructing bathroom vanity doors, covering essential steps from design to finishing.
Before embarking on the construction process, it's crucial to establish a clear design plan. This involves determining the style of the doors, selecting the appropriate materials, and accurately measuring the existing vanity cabinet openings. These preliminary steps are vital to ensure the final product functions correctly and achieves the desired visual appeal.
Key Point 1: Planning and Design
Effective planning is the foundation of any successful woodworking project. Neglecting this phase can lead to errors, material waste, and ultimately, unsatisfactory results. The planning stage encompasses several critical considerations, including door style, material selection, and precise measurements.
Regarding door style, various options exist, each offering a distinct aesthetic. Common styles include shaker, raised panel, flat panel, and slab doors. Shaker doors are characterized by a recessed center panel surrounded by a frame, offering a clean and timeless look. Raised panel doors feature a center panel that is raised above the surrounding frame, adding depth and visual interest. Flat panel doors present a simple, minimalist design with a flush center panel. Slab doors are the most straightforward, consisting of a single, solid piece of material. The chosen style should align with the overall bathroom design and personal preferences.
Material selection plays a significant role in the durability and appearance of the vanity doors. Solid wood is a popular choice, offering strength, natural beauty, and the ability to be stained or painted. Common wood species include maple, oak, cherry, and pine, each possessing unique grain patterns and characteristics. Plywood, particularly hardwood plywood, is another viable option. Plywood offers stability and resistance to warping, making it suitable for applications where solid wood may be prone to movement. Medium-density fiberboard (MDF) is a cost-effective alternative, providing a smooth, paintable surface. However, MDF is less resistant to moisture compared to solid wood or plywood, so it's essential to seal it properly for bathroom applications.
Accurate measurements are paramount to ensure the new doors fit seamlessly within the existing vanity cabinet openings. Measure the height and width of each opening, taking into account any existing hardware or obstructions. Subtract the desired reveal (the gap between the door and the cabinet frame) from these measurements to determine the precise dimensions of the doors. It's advisable to create a detailed sketch or drawing of each door, including all dimensions and design specifics. This visual aid will serve as a reference throughout the construction process.
Key Point 2: Construction and Assembly
With the design plan finalized and materials selected, the next step involves cutting the components and assembling the vanity doors. This phase requires precision and attention to detail to ensure a professional-looking final product.
For shaker-style doors, the frame consists of four pieces: two stiles (vertical pieces) and two rails (horizontal pieces). Cut these pieces to the required dimensions using a table saw or circular saw. Ensure the edges are straight and square for a tight fit. For the center panel, measure the opening within the frame and cut a piece of plywood or MDF to fit. The panel should be slightly smaller than the opening to allow for expansion and contraction.
To join the frame pieces, various methods can be employed, including mortise and tenon joints, dowel joints, or pocket hole joinery. Mortise and tenon joints are the strongest and most traditional, but they require specialized tools and skills. Dowel joints are simpler to create, using dowels and glue to connect the pieces. Pocket hole joinery is a quick and efficient method that utilizes screws inserted at an angle through pre-drilled holes. Select the joinery method that aligns with skill level and available tools.
Once the frame pieces are cut and the joinery method chosen, assemble the frame using wood glue and clamps. Ensure the frame is square and allow the glue to dry completely. After the glue has dried, insert the center panel into the frame. The panel can be held in place with small pieces of wood called space balls or by applying a bead of silicone caulk around the edges. Avoid gluing the panel directly to the frame to allow for movement.
For raised panel doors, the center panel requires shaping to create the raised profile. This can be achieved using a router with a raised panel bit or by using a shaper. Exercise caution when using power tools and always wear appropriate safety gear. After shaping the panel, assemble the frame and insert the panel as described for shaker-style doors.
For slab doors, the construction process is simpler. Cut the material (solid wood, plywood, or MDF) to the required dimensions. Ensure the edges are straight and square. Edge banding can be applied to exposed edges of plywood or MDF to create a finished look.
Key Point 3: Finishing and Installation
The finishing stage enhances the appearance of the vanity doors and protects them from moisture and wear. Proper finishing techniques are essential for creating a durable and visually appealing surface. Following finishing, the doors are installed onto the vanity cabinet.
Before applying any finish, thoroughly sand the doors to create a smooth surface. Start with a coarser grit sandpaper (e.g., 120 grit) and gradually work up to a finer grit (e.g., 220 grit). Remove all sanding dust with a tack cloth or vacuum. If using solid wood, fill any nail holes or imperfections with wood filler.
Primer is an important step in the finishing process, especially for MDF or painted doors. Primer seals the surface and provides a uniform base for the topcoat. Apply one or two coats of primer, allowing each coat to dry completely before sanding lightly with fine-grit sandpaper.
The choice of topcoat depends on the desired look and level of durability. Paint is a popular option for bathroom vanity doors, offering a wide range of colors and finishes. Apply two or three coats of paint, allowing each coat to dry completely before sanding lightly with fine-grit sandpaper. Polyurethane is a durable and water-resistant finish that is suitable for both stained and painted doors. Apply two or three coats of polyurethane, sanding lightly between coats. Stain can be used to enhance the natural beauty of wood grain. Apply stain evenly, following the manufacturer's instructions. After the stain has dried, apply a clear topcoat, such as polyurethane, to protect the surface.
Once the finish has dried completely, install the hardware, such as hinges and knobs or pulls. Select hinges that are appropriate for the weight and thickness of the doors. Install the hinges according to the manufacturer's instructions. Drill holes for the knobs or pulls and attach them securely. Align the doors with the cabinet frame and adjust the hinges as needed to ensure the doors open and close smoothly. Apply bumpers to the inside of the doors to prevent them from slamming against the cabinet frame.
Constructing bathroom vanity doors requires careful planning, precise execution, and attention to detail. By following these steps, custom vanity doors that enhance the aesthetic appeal and functionality of the bathroom can be created. The choice of materials, door style, and finishing techniques should be tailored to individual preferences and the overall design scheme of the bathroom.

Diy Cabinet Doors And Drawer Covers For Bathroom Vanity Thediyplan

Diy Cabinet Doors And Drawer Covers For Bathroom Vanity Thediyplan

Diy Fluted Cabinet Doors I M Home

Bathrooms Refacing Kitchen Cabinets Bathroom Diy Vanity

Fluted Bathroom Cabinet Refacing Diy At Home With Ashley

How To Build A Diy Bathroom Vanity Angela Marie Made

How To Build A Bathroom Vanity Honey Built Home

Diy Fluted Cabinet Doors I M Home

24 Diy Cane Bathroom Vanity Pine And Poplar

Diy Sliding Barn Door Bathroom Cabinet Shanty 2 Chic
Related Posts
