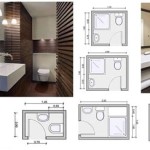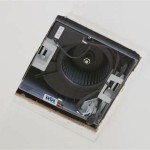```html
How To Measure A Bathroom Vanity Sink Unit
Accurately measuring a bathroom vanity sink unit is a critical step in any renovation or replacement project. Precise measurements ensure the new vanity fits seamlessly into the existing space, prevents costly errors, and streamlines the installation process. This article provides a comprehensive guide on how to measure a bathroom vanity sink unit, covering the necessary tools, step-by-step instructions, and essential considerations to ensure accurate results.
Gathering the Necessary Tools and Preparing the Space
Before commencing the measurement process, it is essential to gather the appropriate tools and prepare the bathroom area. This preparation ensures efficiency and accuracy throughout the measuring process.
The primary tool required is a reliable measuring tape. A metal measuring tape is preferable due to its durability and accuracy compared to fabric or plastic tapes. Choose a tape measure that is long enough to comfortably span the widest point of the existing vanity or the designated installation area. Additionally, a level is necessary to ensure the floor and walls are even, which can affect the final dimensions. A pencil and notepad are essential for recording measurements. A digital camera can be helpful for visually documenting the space and existing setup, which can be useful for reference during the selection and installation process.
Preparing the bathroom space involves removing any obstructions that may impede accurate measurements. This includes clearing countertops, removing items from the floor around the vanity, and ensuring adequate lighting. If an existing vanity is being replaced, it's advisable to carefully inspect the plumbing connections and shut-off valves. Note their locations, as this will be critical when installing the new unit. Consider taking photographs of the existing plumbing connections to help in reassembly. Cleaning the area around the vanity will also enhance visibility and prevent debris from interfering with the measurement process.
Step-by-Step Instructions for Measuring
Accurately measuring a bathroom vanity sink unit involves several key dimensions: width, depth, and height. Each dimension plays a critical role in ensuring a proper fit within the bathroom space.
Measuring the Width: The width is the horizontal distance across the front of the vanity unit. Begin by placing the end of the measuring tape against one wall or cabinet and extending it to the opposite wall or obstruction. Ensure the tape measure is level and taut to obtain the most accurate reading. Record this measurement carefully in inches or centimeters, depending on the preferred unit of measurement. If there are baseboards or moldings along the wall, measure the width both at the floor level and above the baseboard to account for any variations. The smaller measurement is typically the one to use when selecting a vanity to ensure a proper fit.
Measuring the Depth: The depth is the distance from the front of the vanity to the wall. Position the end of the measuring tape against the wall and extend it forward to the front edge of the existing vanity or the desired location for the new vanity's front edge. Ensure the tape measure is parallel to the floor and perpendicular to the wall for an accurate reading. Record this measurement, noting any obstructions such as pipes or protruding elements that may affect the depth. If there's an existing vanity, measure from the wall to the front edge of the countertop, not just the cabinet, as the countertop often overhangs the cabinet.
Measuring the Height: The height is the vertical distance from the floor to the top of the vanity. Place the end of the measuring tape on the floor and extend it upwards to the top of the existing vanity or the desired height for the new vanity. Use a level to ensure the tape measure is perfectly vertical. Pay particular attention to the height if there are any features above the vanity, such as a mirror, light fixture, or window, that may limit the available height. Record this measurement carefully. Consider the standard bathroom vanity height, which typically ranges from 30 to 36 inches, when determining the desired height of the new unit.
Measuring for the Sink: If the existing vanity has a sink that is being replaced, measurements specific to the sink are needed. Measure the sink's width, depth, and the distance from the back of the sink to the center of the drain. Also, measure the diameter of the drain opening. The sink's drain position in relation to the wall underneath the vanity and the location of the water supply pipes will determine if you need to look for a sink with a central, left or right drain.
Measuring for the Faucet: Measure the number of holes for the faucet (one, two, or three). Note the spacing between the holes, which is typically 4 or 8 inches. This will determine the type of faucet needed for the sink.
Measuring any obstructions: Measure to and around any obstructions in the wall, floor or plumbing. Note what kind of obstruct it is. This may influence the decision of vanity styles or where the vanity can be placed.
Essential Considerations for Accurate Measurements
Achieving accurate measurements requires attention to detail and consideration of several factors that can influence the final dimensions. These factors include accounting for plumbing, floor and wall irregularities, and understanding manufacturer tolerances.
Accounting for Plumbing: Plumbing is a crucial consideration when measuring for a bathroom vanity. Precisely locate and measure the positions of water supply lines and drainpipes. Note their distances from the wall and floor, as well as their diameter. Ensure the new vanity unit accommodates these existing plumbing connections. If the new vanity has a different configuration, plumbing modifications may be required, which can add to the overall cost and complexity of the project. Taking clear photographs of the existing plumbing setup can be invaluable when discussing the installation with a plumber or contractor.
Addressing Floor and Wall Irregularities: Floors and walls are not always perfectly level or plumb, especially in older homes. Use a level to identify any irregularities. If the floor is uneven, a shim may be required under the vanity to level it. If the walls are not perfectly plumb, the vanity may not sit flush against the wall, creating gaps. Consider using scribe molding to fill these gaps and create a seamless appearance. Taking multiple measurements at different points along the floor and wall will help identify any significant variations.
Understanding Manufacturer Tolerances: Bathroom vanity manufacturers may have slight variations in their stated dimensions. It is advisable to consult the manufacturer's specifications and tolerances before making a purchase. A small discrepancy of even a quarter of an inch can affect the fit of the vanity. If the space is tight, consider choosing a vanity that is slightly smaller than the maximum allowable dimensions to ensure a comfortable fit. Always double-check the dimensions of the actual unit upon delivery to confirm they match the specifications.
Considerations for Corner Vanities: If the space requires a corner vanity, measuring becomes more intricate. Measure the dimensions of each wall segment that will house the vanity, ensuring to account for any angles or curves. It is often helpful to create a sketch of the corner, noting all dimensions and angles. A laser measuring tool can be particularly useful for obtaining accurate measurements in corner spaces.
Double-Checking Measurements: After completing the measurements, it is crucial to double-check each dimension. Errors in measurement can lead to significant problems during installation, resulting in delays and additional expenses. Have another person independently verify the measurements to minimize the risk of errors.
By following these detailed instructions and considerations, one can accurately measure a bathroom vanity sink unit, ensuring a smooth and successful renovation or replacement project. Accurate measurements are the foundation for a properly fitted and aesthetically pleasing bathroom vanity.
```
Plan Your Bathroom By The Most Suitable Dimensions Guide Engineering Discoveries Small Sinks Sink Vanity
How To Measure A Vanity Sink Bathroom Dimensions Standard Size Vevano

Choosing The Right Vanity Unit For Your Bathroom Tap Warehouse

10 Easy Steps For Installing A Bathroom Vanity Unit Victoriaplum Com

Choosing The Perfect Height For Your Bathroom Vanity Unit Victoriaplum Com

How To Diy A Bathroom Vanity Unit Wood Create

Square 460mm Solid Oak Vanity With Rectangular Basin Set Cube

Bathroom Vanity Units Guide Victoriaplum Com

800mm Bathroom Vanity Unit Freestanding 80cm Sink Cabinet Basin Oak Effect Storage Classic Diy At B Q

600mm Pink Wall Hung Vanity Unit With Basin And Brass Handles Empire Better Bathrooms
Related Posts







