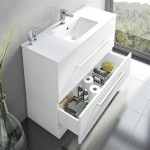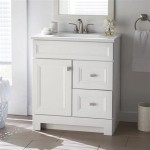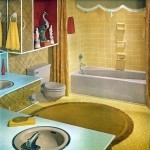How To Put A Bathroom In Upstairs
Adding a bathroom upstairs can significantly increase a home's value and improve its functionality. However, it is a complex project requiring careful planning, adherence to building codes, and potentially professional expertise. This article outlines the key steps and considerations involved in adding a bathroom to an upper floor.
Planning and Preparation
The initial stages of adding an upstairs bathroom are crucial for a successful project. Thorough planning will minimize potential complications and ensure the finished bathroom meets the homeowner's needs and expectations. This phase involves assessing the feasibility of the project, determining the optimal location, and creating detailed plans.
Feasibility Assessment: The first step is to determine if the existing structure is capable of supporting a new bathroom. This involves evaluating the load-bearing capacity of the floor joists. An engineer or qualified contractor should inspect the floor joists beneath the proposed bathroom location to ensure they can handle the additional weight of the fixtures, plumbing, and tile. If the joists are inadequate, reinforcement may be necessary, which can add to the project's cost and complexity.
Furthermore, assess the accessibility of existing plumbing lines. Proximity to existing water supply and drain lines will significantly impact the cost and ease of installation. If the new bathroom is located far from these lines, running new pipes will be more difficult and expensive. Consider the placement of existing walls and structural elements, as moving or modifying these can also increase the project's complexity.
Location Selection: Choosing the right location for the new bathroom is paramount. Factors to consider include proximity to existing plumbing, ease of access, and impact on existing rooms. Ideally, the new bathroom should be located above or adjacent to an existing bathroom or kitchen, simplifying the connection to water and drain lines. This minimizes the need to run pipes through multiple floors or around obstructions. Access to natural light and ventilation is also an important consideration.
Consider the impact on surrounding rooms. Adding a bathroom may require sacrificing space from an adjacent bedroom or hallway. Carefully evaluate the floor plan to determine the best location that minimizes disruption to existing living spaces. Also, consider the potential for noise transmission. Installing proper sound insulation in the walls and floor can help minimize noise from the bathroom affecting other rooms.
Creating Detailed Plans: Once the location is determined, create a detailed floor plan and plumbing schematic. The floor plan should include the dimensions of the room, the layout of the fixtures (toilet, sink, shower/tub), and the placement of doors and windows. The plumbing schematic should show the location of all water supply lines, drain lines, and vents. This plan will serve as a guide for the installation process and will be essential for obtaining necessary permits.
Select fixtures and finishes that are appropriate for the space and the homeowner's aesthetic preferences. Consider the size and layout of the bathroom when choosing fixtures. A small bathroom may require a corner shower or a wall-mounted sink to maximize space. Choose materials that are durable, water-resistant, and easy to clean. Tile, vinyl, and sealed stone are common choices for bathroom flooring. Proper ventilation is crucial to prevent moisture buildup and mold growth. Plan for a properly sized exhaust fan that vents to the outside.
Plumbing and Electrical Considerations
Plumbing and electrical work are the most critical aspects of adding an upstairs bathroom. Improper installation can lead to leaks, electrical hazards, and costly repairs. It is often advisable to hire licensed plumbers and electricians to ensure the work is done safely and in accordance with local building codes.
Plumbing Installation: The first step is to run new water supply lines to the bathroom. This typically involves tapping into existing water lines in the basement or crawl space and running pipes through the walls and floors to the new bathroom location. Use appropriate pipe materials, such as copper or PEX, and ensure all connections are properly sealed to prevent leaks. Install shut-off valves on the supply lines to allow for easy maintenance and repairs.
Running drain lines is a more complex task. The drain lines must be properly sloped to ensure that wastewater flows properly. The new drain lines must also be connected to the main drain line, typically located in the basement or crawl space. Proper venting is essential to prevent sewer gases from entering the bathroom. Install vent pipes that extend through the roof to allow for air circulation in the drain lines.
Consider water pressure when designing the plumbing system. If the existing water pressure is low, it may be necessary to install a booster pump to ensure adequate water flow to the new bathroom fixtures. Also, consider the size of the pipes. Using pipes that are too small can restrict water flow and lead to problems with showering and flushing toilets.
Electrical Wiring: All electrical work in the bathroom must comply with local electrical codes. This includes using ground fault circuit interrupters (GFCIs) for all outlets and light fixtures in the bathroom. GFCIs are designed to protect against electrical shock in wet environments. Install appropriate wiring for lighting, outlets, and the exhaust fan. Consider adding additional outlets for hair dryers, curling irons, and other electrical appliances.
Proper grounding is essential for electrical safety. Ensure that all electrical fixtures and appliances are properly grounded to prevent electrical shock. Also, consider the placement of electrical outlets and switches. They should be located away from water sources to prevent accidental contact with water. It is generally advisable to hire a licensed electrician to handle all electrical work in the bathroom to ensure it is done safely and in accordance with local codes.
Permits and Inspections: Before starting any plumbing or electrical work, obtain the necessary permits from the local building department. The permits will ensure that the work is inspected and complies with local building codes. Inspections are typically required for plumbing, electrical, and structural work. Failing to obtain permits can result in fines and delays in the project. Schedule inspections at the appropriate stages of the project. This will help identify any potential problems early on and prevent costly rework.
Construction and Finishing
Once the plumbing and electrical work are complete, the construction and finishing phase begins. This involves framing the walls, installing insulation, and finishing the surfaces. This phase requires careful attention to detail to ensure a professional and aesthetically pleasing result.
Framing and Insulation: After plumbing and electrical are roughed in, frame the walls to create the bathroom enclosure. Use pressure-treated lumber for any framing that will be in contact with water. Ensure the walls are plumb and level. Install insulation in the walls and ceiling to improve energy efficiency and reduce noise transmission. Fiberglass, cellulose, and foam insulation are common choices.
When framing around the shower or tub, create a waterproof enclosure. Use cement backer board on the walls to provide a solid surface for tiling. Apply a waterproof membrane to the backer board to prevent water from penetrating the walls. Pay attention to the details around the shower or tub to prevent leaks. Proper waterproofing is essential to prevent water damage and mold growth.
Surface Finishing: Once the framing and insulation are complete, install the drywall on the walls and ceiling. Tape and mud the seams to create a smooth surface. Apply primer and paint to the walls and ceiling. Choose paint that is specifically designed for bathrooms. These paints are typically mildew-resistant and can withstand high humidity levels. Install flooring. Tile, vinyl, and sealed stone are common choices for bathroom flooring.
Install the fixtures, including the toilet, sink, shower/tub, and vanity. Connect the fixtures to the water and drain lines. Install the faucet and showerhead. Ensure all connections are properly sealed to prevent leaks. Install the lighting fixtures and exhaust fan. Test all electrical connections to ensure they are working properly. Install the trim and molding to finish the room.
Ventilation and Moisture Control: Proper ventilation is essential to prevent moisture buildup and mold growth. Install a properly sized exhaust fan that vents to the outside. The exhaust fan should be able to remove moisture from the air quickly and efficiently. Consider installing a timer switch for the exhaust fan. This will ensure that the fan runs long enough to remove moisture from the air after showering or bathing. In addition to ventilation, take steps to control moisture in the bathroom. Wipe down surfaces after showering or bathing. Use a squeegee to remove water from the shower walls. Consider using a dehumidifier in the bathroom to remove excess moisture from the air.
Adding a bathroom upstairs is a significant undertaking that requires careful planning, attention to detail, and potentially professional assistance. By following these steps and consulting with qualified professionals, homeowners can successfully add a functional and valuable addition to their homes.

Adding A New Bathroom To An Upstairs Landing Hooked On Houses

Any Ideas How To Add A Bathroom Upstairs In This House Mumsnet

Adding A New Bathroom To An Upstairs Landing Hooked On Houses

Adding Bathroom On Second Floor Dwv Design Plumbing Add A Installation

Adding A New Bathroom To An Upstairs Landing Hooked On Houses

55 Cozy Small Bathroom Ideas For Your Remodel Project Art And Design Loft Bathrooms

Bathrooms With Sloped Ceilings Fine Homebuilding

How Difficult Is It To Install A Second Floor Bathroom Nc Plumbing Services Raleigh Plumber Kitchen

See Why This 2nd Floor Bathroom Will Be Worth Taking The Stairs For Designed

An Attic Bathroom Addition
Related Posts







