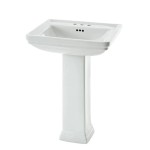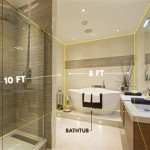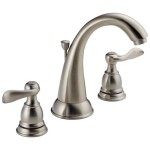How to Remodel a 1960s Bathroom
Bathrooms from the 1960s often possess a distinct charm characteristic of their era, but they may lack modern functionality and aesthetics. A remodel can transform these dated spaces into stylish and practical sanctuaries. This guide provides a comprehensive approach to tackling a 1960s bathroom remodel, covering essential considerations, key design elements, and practical tips for achieving successful results.
1. Planning and Preparation
Before diving into demolition, a meticulous planning phase is crucial. This involves defining project scope, budgeting, and obtaining necessary permits. Carefully consider the layout, size, and existing plumbing and electrical infrastructure. Establish a clear vision for the desired aesthetics, functionality, and budget constraints.
Consider the following:
- Scope of the Project: Determine whether the remodel will be a cosmetic update or involve structural changes.
- Budget: Create a realistic budget, factoring in costs for materials, labor, permits, and potential unexpected expenses.
- Layout: Evaluate the existing layout and identify areas for optimization, such as expanding the shower or adding storage space.
- Plumbing and Electrical: Assess the condition of existing plumbing and electrical systems and plan for any necessary upgrades.
- Style and Aesthetics: Choose a design style that complements the rest of the house and reflects your personal preferences.
2. Key Design Elements
A successful 1960s bathroom remodel involves embracing modern design principles while respecting the architectural heritage of the era. Key elements to consider are:
a. Flooring and Walls
Replacing dated tile, linoleum, or wallpaper with modern materials can dramatically transform the space. Consider these options:
- Ceramic Tile: Durable, versatile, and available in a wide range of colors and patterns.
- Porcelain Tile: Similar to ceramic tile but even more durable and resistant to water absorption.
- Natural Stone: Adds a touch of elegance and sophistication, but can be more expensive.
- Waterproof Wall Panels: Easy to install and maintain, offering a contemporary look.
b. Vanity and Sink
The vanity and sink are focal points in any bathroom. Update these with modern fixtures that offer functionality and style:
- Vanity Style: Choose a vanity that complements the overall design scheme, with options ranging from traditional to contemporary.
- Sink Type: Explore various sink types, including pedestal sinks, vessel sinks, and undermount sinks, to suit your preferences and space.
- Faucet Finish: Select a faucet finish that complements the vanity and overall color scheme. Popular finishes include polished chrome, brushed nickel, and oil-rubbed bronze.
c. Shower or Tub
The shower or tub is an essential element for a modern bathroom. Here are options to revamp this area:
- Shower Enclosure: Replace an old shower curtain with a frameless glass shower enclosure for a contemporary look.
- Showerhead: Upgrade to a modern showerhead with multiple settings, such as rain showerheads, body sprays, and handheld showerheads.
- Tub Replacement: Consider replacing an old bathtub with a modern soaking tub or a walk-in tub for enhanced accessibility.
d. Lighting
Adequate lighting is key for functionality and aesthetics. Incorporate a combination of natural and artificial light sources:
- Natural Light: Maximize natural light by replacing small windows with larger ones or by adding skylights.
- Recessed Lighting: Provides even illumination and a clean, modern look.
- Vanity Lighting: Install task lighting around the vanity mirror for optimal grooming.
e. Storage
Maximize storage space to keep the bathroom organized and clutter-free. Consider these options:
- Cabinets: Choose cabinets with ample storage space and a stylish design.
- Shelves: Add shelves above the toilet or around the shower enclosure to create extra storage space.
- Towel Bars: Provide functional and stylish solutions for storing towels.
- Storage Baskets: Use storage baskets to organize items on shelves or in cabinets.
3. Execution and Completion
Once the planning and design phase is complete, the remodel project can be executed. This involves:
a. Demolition and Preparation
Begin by carefully removing existing fixtures, finishes, and outdated elements. Prepare the space for new installations, including plumbing, electrical, and structural work as needed.
b. Installation and Finishing
Install new plumbing fixtures, flooring, wall finishes, lighting, and vanity. Ensure proper installation and connections to prevent issues down the road. Apply finishing touches, such as paint, grout, and caulking, to complete the remodel.
c. Cleaning and Staging
Thoroughly clean the bathroom after the remodel is complete. Arrange furniture, accessories, and décor to create an inviting and functional space. Test all new fixtures and systems to ensure they are working correctly.

How We Renovated Our 1960s Bathroom Hunter And Sarah Photography

1960 S Bathroom Remodel Diy Idea 1960s

Diy Bathroom Remodel Renovating A 1960 S Half

1960s Lavender Bathroom Remodel Suggestions Hometalk

How We Renovated Our 1960s Bathroom Hunter And Sarah Photography

60 S Master Bathroom Remodel Kadilak Homes

The Design Corner Across Decades Transforming A Cramped 1960 S Bathroom Into Modern Masterpiece Harrisonblog

A Stunning 1960s Ranch House Remodel Evolution Of Style

8 Ways To Update Your Vintage Tile Bathroom Building Bluebird

Bathroom Makeover Remodel Before And After 1960 S To Modern Updated Gray Pai Paint Cabinets White Grey
Related Posts







