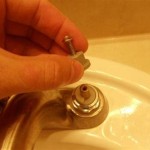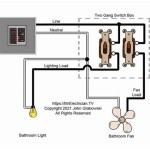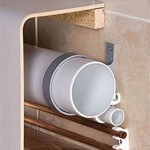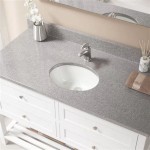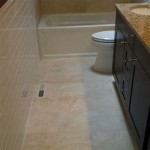How To Rough In Plumbing For a New Bathroom
Roughing in the plumbing for a new bathroom is a crucial stage in any renovation or new construction project. It involves installing all the drain, waste, and vent (DWV) pipes, as well as the water supply lines, before any walls are finished or fixtures are installed. This process ensures that the plumbing system functions correctly and efficiently once the bathroom is completed. Accuracy and careful planning are paramount, as correcting mistakes after the walls are closed can be costly and disruptive.
This article outlines the essential steps involved in roughing in the plumbing for a new bathroom, providing a comprehensive guide for achieving a successful installation. It is imperative to consult local building codes and regulations before starting any plumbing work to ensure compliance and avoid potential violations. Hiring a qualified plumber is also recommended, especially for complex installations or when dealing with gas lines or sensitive water systems.
Planning and Preparation
Effective planning forms the cornerstone of any successful plumbing project. This initial phase involves meticulously mapping out the entire plumbing layout, taking into account the placement of each fixture and the required pipe runs. Without a well-defined plan, inconsistencies and errors are likely to occur, leading to delays and increased costs.
The first step is to create a detailed floor plan of the new bathroom. This plan should accurately represent the dimensions of the room and the locations of all planned fixtures, including the toilet, sink, shower or bathtub, and any other plumbing appliances. It is crucial to measure the distances between the fixtures and the walls, as well as the height of each fixture from the floor. These measurements will be essential for determining the correct pipe lengths and fittings required for the rough-in process.
Next, consider the existing plumbing system and how the new bathroom's plumbing will connect to it. Identify the location of the main water supply line and the main drain line. Determine the easiest and most efficient route for running new pipes from these connections to the new bathroom fixtures. Avoid unnecessary bends and long runs, as these can reduce water pressure and increase the risk of clogs. The slope of drain lines is also critical, requiring a minimum downward pitch for proper drainage; consult local codes for specifics.
With the floor plan and connection points established, create a detailed plumbing diagram. This diagram should show the precise location of all pipes, fittings, and fixtures, as well as the type and size of each component. Use different colors or line styles to differentiate between hot and cold water lines, as well as drain and vent lines. The diagram should also indicate the locations of cleanouts, which are essential for accessing and clearing any clogs that may occur in the drain lines. This diagram will serve as a roadmap throughout the rough-in process, ensuring that everything is installed correctly and in the right place.
Before beginning the physical installation, gather all the necessary tools and materials. This includes pipe cutters, soldering equipment (if using copper pipes), pipe wrenches, measuring tape, level, drill, and appropriate safety gear such as eye protection and gloves. Obtain all the required pipes, fittings, valves, and other plumbing components based on the plumbing diagram. It is advisable to purchase slightly more materials than estimated to account for any errors or unexpected changes during the installation process. Also, obtain any necessary permits from local authorities before beginning work.
Installing Drain, Waste, and Vent (DWV) System
The DWV system is responsible for removing wastewater from the bathroom fixtures and venting sewer gases safely out of the building. Proper installation of the DWV system is crucial for preventing clogs, leaks, and unpleasant odors. The drain lines carry wastewater from the fixtures to the main drain, while the vent lines allow air to enter the system, preventing suction that can siphon water from the traps and allowing proper flow.
Begin by installing the toilet flange, which is the fitting that connects the toilet to the drain line. The toilet flange should be securely attached to the floor and centered over the drain opening. Ensure that the flange is level and flush with the finished floor height. Use appropriate screws or bolts to secure the flange to the floor joists. The toilet drainpipe is typically 3 or 4 inches in diameter and should be connected to the main drain line with the appropriate fittings.
Next, install the drain lines for the sink, shower, and bathtub. These drain lines are typically 1-1/2 or 2 inches in diameter. Each fixture requires a P-trap, which is a U-shaped pipe that traps water and prevents sewer gases from entering the bathroom. The P-trap should be installed close to the fixture and connected to the drain line with the appropriate fittings. Ensure that the drain lines have a proper slope, typically 1/4 inch per foot, to allow for efficient drainage.
The vent lines should be connected to the drain lines above the trap. The vent lines run up through the walls and roof, allowing air to enter the DWV system. The vent lines should be properly sized and installed to ensure adequate ventilation. The vent lines should also be connected to the main vent stack, which is a vertical pipe that extends through the roof. Use appropriate fittings to connect the vent lines to the drain lines and the main vent stack. Ensure that the vent lines are properly supported and secured to prevent sagging or damage.
Install cleanouts at strategic locations throughout the DWV system. Cleanouts are access points that allow you to clear any clogs that may occur in the drain lines. Cleanouts should be installed at the base of each vertical drain line, as well as at any points where the drain line changes direction. The cleanouts should be easily accessible and located in areas where they can be easily reached with a plumbing snake or other drain cleaning tools.
Installing Water Supply Lines
The water supply lines deliver hot and cold water to the bathroom fixtures. The type of pipe used for water supply lines can vary, but common options include copper, PEX (cross-linked polyethylene), and CPVC (chlorinated polyvinyl chloride). Each material has its own advantages and disadvantages in terms of cost, durability, and ease of installation. Local building codes may also dictate the permissible materials for water supply lines.
Begin by running the main water supply lines to the new bathroom. The main water supply lines should be connected to the existing water supply system with the appropriate fittings and valves. Install shut-off valves on both the hot and cold water lines to allow you to turn off the water supply to the bathroom without affecting the rest of the house. The main water supply lines should be properly supported and secured to prevent sagging or damage.
Next, run the water supply lines to each fixture in the bathroom. The water supply lines should be sized appropriately based on the fixture's water demand. The sink typically requires 1/2-inch water supply lines, while the shower and bathtub may require 3/4-inch lines. Run separate hot and cold water lines to each fixture. The hot water line should be insulated to prevent heat loss. Use appropriate fittings to connect the water supply lines to the fixtures.
Install water hammer arrestors on the water supply lines to the fixtures. Water hammer arrestors are devices that absorb the shock of sudden water pressure changes, preventing pipes from banging or vibrating. Water hammer arrestors are especially important on the water supply lines to fixtures with quick-closing valves, such as toilets and washing machines. Install the water hammer arrestors as close as possible to the fixtures.
After installing all the water supply lines, pressure test the system to check for leaks. Turn on the water supply and check all the fittings and connections for any signs of leaks. Use a pressure gauge to monitor the water pressure in the system. If any leaks are found, turn off the water supply and repair the leaks before proceeding. Ensure that all the water supply lines are properly supported and secured to prevent sagging or damage.
Once the rough-in plumbing is complete, it is essential to have it inspected by a local building inspector to ensure that it meets all applicable codes and regulations. This inspection will help to identify any potential problems or deficiencies before the walls are closed, preventing costly and time-consuming rework. By following these steps and ensuring thorough planning and execution, a successful rough-in plumbing installation can be achieved, providing a solid foundation for a functional and reliable bathroom.
What Does A Bathroom Plumbing Diagram For Rough In Look Like Quora

Proper Ways To Relocate Plumbing When Renovating A Bathroom Kevin Szabo Jr Services Local Plumber Tinley Park Il
Plumbing In The Downstairs Bathroom Blog Homeandawaywithlisa

Plumbing Diagram Bathroom Shower
How To Plumb A Basement Bathroom Diy Family Handyman
:strip_icc()/SCP_173_04-a5f887244add47e48d7a24d0579341d7.jpg?strip=all)
The Ultimate Guide To Bathroom Plumbing Diagrams And Layouts

Rough In Plumbing Bathroom Dimensions Jim The Home Guy
During The New Construction Phase How Costly And Difficult Is It To Run Extra Plumbing Be Left Dormant For A Future Full Bathroom Quora

Basement Bathroom Plumbing Planning For A Below Grade Lavatory

Rough In Plumbing
Related Posts
