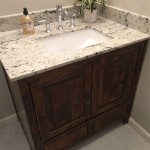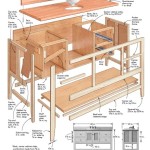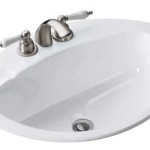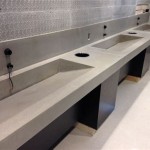How Wide Are Bathroom Stall Doors? Understanding Accessibility and Standard Dimensions
The width of a bathroom stall door is a seemingly simple detail, but it holds significant importance in ensuring accessibility, practicality, and user comfort. While variations exist based on specific needs and building codes, a general understanding of standard dimensions is crucial for architects, contractors, and anyone involved in facility planning. This article delves into the typical widths of bathroom stall doors, explores the rationale behind these dimensions, and examines the considerations that influence variations in door width.
Bathroom stall dimensions are significantly impacted by accessibility requirements, particularly those outlined in the Americans with Disabilities Act (ADA). The ADA aims to ensure that public spaces are usable by individuals with disabilities, and bathroom stall design is a key area of focus. These regulations dictate minimum dimensions and clearances for stalls, including the door, to accommodate individuals using wheelchairs or other mobility devices. Understanding these requirements is paramount for compliance and ethical design practices.
The primary purpose of a bathroom stall door is to provide privacy and security for the occupant. The door must be wide enough to allow convenient entry and exit while simultaneously maintaining a reasonable level of seclusion. In addition to accessibility, the door width must also allow room for maneuvering inside the stall, particularly in smaller stalls that may lack substantial turning space. Considerations must also be given to the hardware used on the doors, such as handles and latches, and their impact on the usable space.
Standard Width of Bathroom Stall Doors
The standard width for a bathroom stall door, as generally observed in many commercial and public settings, is around 24 inches. This measurement represents the clear opening width of the door, meaning the actual unobstructed space available when the door is fully open. This dimension is often considered the minimum acceptable width for standard stalls, and it is based on a balance between space efficiency and usability for the general population. However, it is important to note that this width may not be sufficient for individuals with mobility impairments, necessitating the use of wider, ADA-compliant options.
The 24-inch width is commonly observed in toilet partitions made of various materials, including metal, plastic laminate, and solid plastic. The dimensions of the door may vary slightly depending on the thickness of the material and the specific design of the hardware. However, the goal is always to maintain a clear opening that meets or exceeds the 24-inch standard. Furthermore, the door swing is another crucial factor in determining the usability of the stall. The door should swing outwards, away from the toilet, to maximize space within the stall and facilitate easier access.
Beyond the standard 24-inch width, some stalls may incorporate slightly larger doors, measuring 26 or 28 inches in width. This increase, though seemingly small, can make a significant difference in the perceived spaciousness and ease of use, particularly for individuals carrying bags or wearing bulky clothing. These wider doors are often found in establishments that prioritize user comfort or cater to a diverse clientele, such as larger retail stores or airports.
The 24-inch standard also plays a role in determining the overall dimensions of the bathroom stall. The depth and width of the stall must be sufficient to allow for the toilet, the required clearances, and the door swing. Architects and contractors must carefully coordinate these dimensions to ensure compliance with building codes and create a functional and comfortable space for users.
ADA Requirements and Accessibility
The Americans with Disabilities Act (ADA) sets specific guidelines for accessible toilet rooms and stalls, which significantly impact the required width of bathroom stall doors. The primary goal is to ensure that individuals using wheelchairs or other mobility aids can access and use the facilities independently. The ADA mandates a minimum clear opening width of 32 inches for accessible toilet stalls. This requirement is significantly larger than the standard 24-inch width, highlighting the specific needs of individuals with disabilities.
The 32-inch clear opening width is crucial for allowing a wheelchair to pass through the doorway without requiring the user to make difficult maneuvers. In addition to the door width, the ADA also specifies requirements for the maneuvering space within the stall. The stall must have sufficient space to allow a wheelchair to turn and position itself for transfer to the toilet. The specific dimensions for maneuvering space vary depending on the type of accessible stall, such as standard accessible stalls or ambulatory accessible stalls.
Compliance with ADA guidelines extends beyond the door width and maneuvering space. The ADA also specifies requirements for door hardware, such as handles and latches. These hardware elements must be easy to operate with one hand, without requiring tight grasping, pinching, or twisting of the wrist. The hardware must also be mounted at a height that is accessible to individuals using wheelchairs. Furthermore, the ADA mandates that the doors of accessible stalls must be self-closing and equipped with grab bars to assist users in transferring to and from the toilet.
The ADA distinguishes between different types of accessible stalls, each with specific dimensional requirements. A standard accessible stall typically features a larger footprint and is designed to accommodate individuals using wheelchairs. An ambulatory accessible stall, on the other hand, is designed for individuals who can walk with the assistance of crutches or other aids. Ambulatory accessible stalls may have slightly smaller dimensions than standard accessible stalls, but they must still meet the minimum clear opening width of 32 inches for the door. Furthermore, accessible stalls must be located within the toilet room in a way that is easily accessible from the entrance and free from obstructions.
Regular inspection and maintenance of bathroom stall doors is essential to ensure continued compliance with ADA guidelines. Over time, doors can become misaligned, hardware can break down, or obstructions can accumulate, making it difficult for individuals with disabilities to use the facilities. Facilities managers should conduct periodic inspections to identify and address any issues that may compromise accessibility.
Factors Influencing Door Width Variation
Beyond the standard dimensions and ADA requirements, several other factors can influence the width of bathroom stall doors. These factors include the overall design of the toilet room, the available space, the budget, and the specific needs of the users. In some cases, designers may choose to deviate from standard dimensions to create a more comfortable or aesthetically pleasing space, while still adhering to all applicable building codes and accessibility guidelines.
The overall design of the toilet room can have a significant impact on the dimensions of the bathroom stalls and doors. In smaller toilet rooms, designers may be limited in their ability to provide spacious stalls with wider doors. In these cases, careful planning is essential to maximize the available space and ensure that the stalls are still functional and accessible. Conversely, in larger toilet rooms, designers may have more flexibility to create larger stalls with wider doors and additional amenities.
The budget for the construction or renovation of a toilet room can also influence the choice of bathroom stall doors. Wider doors, particularly those that are ADA-compliant, may be more expensive than standard doors. In situations where budget is a constraint, designers may need to make compromises to balance cost and functionality. However, it is important to prioritize accessibility and ensure that at least one accessible stall is provided in each toilet room.
The specific needs of the users can also influence the choice of bathroom stall doors. For example, in facilities that cater to families with young children, designers may choose to install stalls with wider doors to accommodate parents assisting their children. Similarly, in facilities that serve a large population of individuals with disabilities, designers may choose to provide a greater number of accessible stalls with wider doors and additional amenities. In hospitals and healthcare facilities, larger stall doors are often required to facilitate patients with mobility issues and medical equipment.
Building codes and regulations, beyond the ADA, can also dictate aspects of bathroom stall door design. Local or state building codes may have additional requirements related to door width, height, materials, or hardware. Compliance with all applicable codes is essential to ensure the safety and functionality of the toilet room. These might include fire safety regulations that dictate materials and the swing direction of the door.

Stall Sizes And Door Swing All Partitions Parts

How To Measure For Bathroom Partitions

Typical Bathroom Partition Dimensions One Point Partitions

Do You Know About The Toilet Cubicle Sizes Jialifu

Toilet Stalls Upcodes

Ada Guidelines For Bathroom Partitions Rex Williams

Bathroom Partitions Stainless Steel Partition Complete 2 In Corner Co Restroom Design

Toilet Partitions By The Numbers Height Partition Plus

Ada Bathroom Layout Commercial Restroom Requirements And Plans

Ada Bathroom Requirements Restroom Space And Toilet Compartments Laforce Llc
Related Posts







