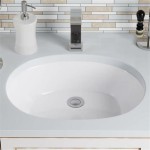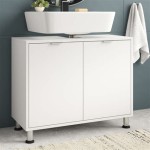How Wide Does a Bathroom Door Need To Be for Wheelchair Access?
Ensuring accessibility in homes and public spaces is crucial for individuals with mobility challenges. A critical component of this accessibility is the width of bathroom doors. Individuals who use wheelchairs require ample space to maneuver safely and comfortably. This article will delve into the minimum door width requirements for wheelchair access in bathrooms, providing a comprehensive guide for builders, architects, designers, and homeowners.
Minimum Door Width Requirements
The Americans with Disabilities Act (ADA) sets the standard for accessible design, including bathroom door widths. The ADA requires a minimum clear opening of 32 inches for doors leading to accessible bathrooms. This measurement refers to the space between the doorjambs when the door is fully opened and does not include the door thickness. It is important to note that this is the minimum requirement, and a wider door is always preferable to provide greater ease of movement.
Considerations Beyond the Minimum
While the 32-inch minimum requirement is crucial, several additional factors should be considered to ensure optimal accessibility. These include:
Door Swing Direction
The direction of the door swing is vital. Doors that open inwards can pose a significant obstacle for wheelchair users. Opening outwards provides a clear path for entry and exit. However, outward-swinging doors may require additional space to ensure they do not obstruct walkways or other areas.
Door Hardware
Door hardware needs to be accessible for individuals with limited dexterity. Levers are easier to operate than knobs, and they should be positioned at a height appropriate for wheelchair users. Additionally, consider using push plates or automatic door openers for added convenience.
Other Accessibility Features
Beyond door width, several other features contribute to bathroom accessibility for wheelchair users. These include:
- Grab Bars: Secure grab bars installed strategically near toilets, showers, and tubs provide support and stability.
- Toilet Height: Accessible toilets are typically 17-19 inches high, allowing for easier transfer from a wheelchair.
- Shower/Tub Access: Roll-in showers or tubs with zero-threshold entry provide easy access for wheelchair users.
- Clear Floor Space: Adequate maneuvering space around the toilet, sink, and shower is essential.
Benefits of Wheelchair-Accessible Bathrooms
Investing in a wheelchair-accessible bathroom provides significant benefits beyond compliance with accessibility standards. It contributes to:
- Increased Safety: A well-designed bathroom reduces the risk of falls and other accidents for individuals with mobility challenges.
- Improved Independence: Accessibility features empower individuals to perform daily tasks independently, enhancing their self-esteem and quality of life.
- Universal Design: Accessible design benefits not only individuals with disabilities but also older adults and those with temporary mobility impairments.
- Increased Property Value: Homes with accessible features are more attractive to a wider range of potential buyers, increasing property value.
Conclusion
Creating a bathroom accessible for wheelchair users requires careful planning and attention to detail. While the 32-inch minimum door width is a critical requirement, it is essential to go beyond minimal standards. By considering aspects such as door swing direction, hardware, and additional accessibility features, homeowners, builders, and architects can contribute to a more inclusive and welcoming environment for all.

How Wide Does A Doorway Need To Be For Wheelchair

The Correct Wheelchair Door Width Regulations

Do I Need Accessible Toilet Compartments Ada Guidelines Harbor City Supply

7 Access To The Built Environment Irish Wheelchair Association

Ada Bathroom Requirements Restroom Space And Toilet Compartments Laforce Llc

Do I Need Accessible Toilet Compartments Ada Guidelines Harbor City Supply

7 Access To The Built Environment Irish Wheelchair Association
Wheelchair Door Width Architecture Design

Planning Your Home For Wheelchair Accessibility

Wheelchair Door Width What Are The Requirements Action Auto
Related Posts







