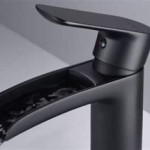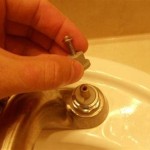Installing a Bathroom Exhaust Fan Roof Vent: A Comprehensive Guide
Proper bathroom ventilation is crucial for maintaining a healthy and comfortable home environment. Excess moisture from showering, bathing, and even regular hand washing can lead to mold and mildew growth, damage drywall and paint, and create stale odors. A bathroom exhaust fan, properly vented to the exterior, effectively removes this moisture, mitigating these potential problems. Venting the fan directly through the roof is often the most efficient and effective method, offering a direct path for exhaust and minimizing the length of ductwork required.
Installing a bathroom exhaust fan roof vent is a project that requires careful planning, attention to detail, and a solid understanding of basic roofing and electrical principles. While some homeowners may choose to hire a professional, a dedicated and capable DIYer can successfully complete this installation with the right tools, materials, and guidance. This article provides a detailed, step-by-step guide to installing a bathroom exhaust fan roof vent, covering essential considerations and best practices.
Key Point 1: Planning and Preparation: Ensuring a Successful Installation
Before embarking on the physical installation process, thorough planning and preparation are paramount. This stage involves selecting the appropriate vent and fan, gathering necessary tools and materials, assessing the attic and roof conditions, and understanding local building codes and regulations.
Choosing the Right Vent and Fan: The bathroom exhaust fan's CFM (cubic feet per minute) rating should be appropriate for the size of the bathroom. A general rule of thumb is to choose a fan that can exchange the air in the bathroom eight times per hour. Calculate the bathroom's volume (length x width x height in feet) and divide by 7.5 to determine the required CFM. The roof vent should be compatible with the chosen fan's duct size and designed for efficient exhaust while preventing water intrusion. Look for vents with features such as a backdraft damper to prevent outdoor air from entering the duct when the fan is not in use and a screen to keep birds and insects out.
Gathering Tools and Materials: The following tools and materials are generally required for this project:
- Bathroom exhaust fan and roof vent
- Flexible insulated ductwork (sized appropriately for the fan and vent)
- Roofing nails
- Caulking gun and exterior-grade roofing sealant
- Drill with various drill bits (including a hole saw for cutting through the roof)
- Pencil or marker
- Tape measure
- Utility knife
- Safety glasses
- Gloves
- Ladder
- Pry bar
- Hammer
- Shingles to match the existing roof (if necessary for repairs)
- Electrical wiring (if the fan is not already wired)
- Wire connectors
- Electrical tape
- Voltage tester
Assessing the Attic and Roof: Before starting, inspect the attic space to determine the best location for the vent. Ensure there is sufficient space to work and that the vent will not interfere with any rafters, joists, or other structural components. Examine the roof from both the inside and outside, looking for any signs of existing leaks or damage. Identify the location where the vent will be installed and ensure it is clear of obstructions, such as trees or other structures. Consider the direction of prevailing winds to optimize ventilation and minimize the risk of wind-driven rain entering the vent.
Understanding Building Codes: Consult local building codes and regulations regarding bathroom exhaust fan venting. Some jurisdictions may have specific requirements for vent placement, ductwork installation, and electrical wiring. Failure to comply with these codes can result in fines or require rework.
Key Point 2: Installation Process: A Step-by-Step Guide
The installation process involves several distinct steps, each requiring careful execution to ensure a secure, watertight, and properly functioning ventilation system. This includes cutting the roof opening, installing the vent, connecting the ductwork, and addressing electrical connections.
Cutting the Roof Opening: This is arguably the most critical step, as a poorly executed cut can lead to leaks. From inside the attic, locate the chosen vent location and mark the outline of the vent's opening on the roof sheathing using a pencil or marker. Use a compass or a round object to ensure a perfect circle. Use a drill with a small drill bit to create a pilot hole through the roof sheathing at the center of the marked circle. This pilot hole will serve as a guide for cutting from the outside.
Carefully climb onto the roof, wearing safety glasses and appropriate footwear. Locate the pilot hole and use it as the center point to draw the vent opening's outline on the shingles. Using a utility knife, carefully cut through the shingles along the marked outline. Remove the shingles within the circle, exposing the roof sheathing.
Using a drill with a hole saw (the size appropriate for the vent), carefully cut through the roof sheathing along the marked outline. Exercise caution to avoid damaging the rafters or other structural components. Remove the cut-out section of sheathing. Clean the area around the opening, removing any debris or loose material.
Installing the Roof Vent: Place the roof vent over the opening, ensuring it is properly aligned. The base of the vent should sit flush against the roof surface. Using roofing nails, secure the vent to the roof sheathing. Nail through the designated nailing flange or pre-drilled holes in the vent base. Be careful not to overtighten the nails, as this can damage the vent or the shingles.
Apply a generous bead of exterior-grade roofing sealant around the base of the vent where it meets the shingles. This sealant will create a waterproof seal and prevent water from entering the attic. Carefully lift the surrounding shingles and apply sealant underneath them to further enhance the seal. Press the shingles firmly against the vent base to ensure a tight bond.
If necessary, replace any damaged shingles around the vent, using roofing nails and sealant to secure them. Ensure that the new shingles overlap the existing shingles properly to prevent water intrusion.
Connecting the Ductwork: From inside the attic, connect the flexible insulated ductwork to the roof vent collar. Secure the ductwork using duct clamps or foil tape. Ensure a tight and secure connection to prevent air leaks. Run the ductwork to the bathroom exhaust fan housing. Avoid sharp bends or kinks in the ductwork, as these can restrict airflow and reduce the fan's efficiency.
Connect the other end of the ductwork to the exhaust fan housing. Again, use duct clamps or foil tape to secure the connection. Ensure that the ductwork is properly supported to prevent sagging or damage.
Addressing Electrical Connections: (Caution: If you are not comfortable working with electrical wiring, consult a qualified electrician.) Ensure the power to the bathroom circuit is turned off at the circuit breaker before working on any electrical connections. Use a voltage tester to confirm that the circuit is de-energized.
If the exhaust fan is not already wired, run electrical wiring from the nearest junction box to the fan housing. Use appropriately sized wire for the fan's electrical requirements. Connect the wiring to the fan's terminals according to the manufacturer's instructions. Use wire connectors to securely join the wires and wrap the connections with electrical tape.
Carefully tuck the wiring into the fan housing and secure the housing to the ceiling joists according to the manufacturer's instructions.
Key Point 3: Testing and Final Steps: Ensuring Proper Functionality
After completing the installation, it is essential to test the system to ensure it is functioning correctly and to address any potential issues. This includes checking the fan's operation, inspecting for leaks, and cleaning up the work area.
Testing the Fan: Turn the power back on at the circuit breaker. Turn on the bathroom exhaust fan and verify that it is operating smoothly and quietly. Check for any unusual noises or vibrations. Place a piece of paper near the fan intake to ensure that it is drawing air effectively. Check the airflow at the roof vent to confirm that exhaust air is being expelled properly.
Inspecting for Leaks: After the first rain, carefully inspect the area around the roof vent from inside the attic for any signs of leaks. If any leaks are detected, identify the source and apply additional sealant or make necessary repairs. Ensure that the shingles around the vent are properly sealed and that the vent base is securely attached to the roof.
Cleaning Up and Final Touches: Remove any debris or materials from the attic and the roof. Dispose of used materials properly. Consider adding insulation around the ductwork in the attic to further improve energy efficiency. Double-check all connections and ensure that everything is secure and properly installed.
By following these steps and paying close attention to detail, homeowners can successfully install a bathroom exhaust fan roof vent, improving bathroom ventilation, preventing moisture problems, and enhancing the overall comfort and health of their homes. Remember to prioritize safety throughout the entire process and consult with qualified professionals if needed.

Installing A Bathroom Fan Fine Homebuilding

How To Install A Bathroom Exhaust Fan Lowe S

Bathroom Exhaust Fan Installation Ventilation

Installing A Roof Vent Diy How To

I Am Stuck On A Bathroom Exhaust Vent Installation Doityourself Com Community Forums

How To Install A Bathroom Exhaust Fan Lowe S Installation

How To Install A Bathroom Fan Diy Family Handyman

Roof Flashing For Bathroom Fans

How To Install A Bathroom Exhaust Fan Lowe S

How To Repair A Bathroom Fan Diy Family Handyman
Related Posts







