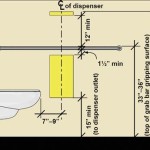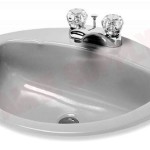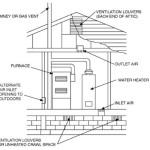Is A Sink Required In A Bathroom? A Comprehensive Overview
The question of whether a sink is required in a bathroom is more nuanced than a simple yes or no answer. Building codes, local regulations, accessibility standards, and the intended use of the space all contribute to determining the necessity of a sink. Understanding these factors is crucial for homeowners, builders, and designers alike to ensure compliance and create functional and compliant spaces.
The term "bathroom" itself can be interpreted in various ways. Does it refer to a full bathroom with a toilet, sink, and shower/tub combination? Or does it encompass smaller spaces, such as powder rooms with just a toilet and sink, or even rooms with only a toilet? The definition directly impacts the requirements concerning the presence of a sink.
Building codes, which are often based on model codes like the International Plumbing Code (IPC) or the Uniform Plumbing Code (UPC), typically mandate fixtures based on the intended use and occupancy of the building. These codes prioritize public health and safety, addressing issues such as sanitation, water conservation, and accessibility. Therefore, the specific requirements concerning sinks in bathrooms can vary considerably depending on the jurisdiction and the type of building.
This article delves into the factors that influence the requirement for a sink in a bathroom, examining building codes, accessibility standards, the purpose of the space, and common exceptions or alternative solutions. The goal is to provide a comprehensive understanding of the regulations and practical considerations related to bathroom sink requirements.
Building Codes and Plumbing Regulations
Building codes and plumbing regulations are the primary determinants of whether a sink is required in a bathroom. These codes are designed to ensure that plumbing systems meet minimum standards for sanitation and hygiene. Without mandated standards, public health could be compromised due to inadequate handwashing facilities and potential contamination.
Many modern plumbing codes specify the minimum number of plumbing fixtures required in a building based on occupancy and user capacity. These requirements typically include toilets, sinks (lavatories), bathtubs, and showers. The codes often differentiate between residential and commercial buildings, with commercial buildings generally having more stringent requirements due to higher usage and public access.
Specific sections within plumbing codes address bathroom fixture requirements. For example, the International Plumbing Code (IPC), widely adopted across the United States, provides detailed guidelines on the number and type of fixtures needed for various occupancies. These guidelines consider factors such as the number of occupants, the type of building (residential, commercial, institutional), and the intended use of the space.
The IPC generally requires at least one lavatory (sink) in each bathroom or toilet room. However, exceptions may exist depending on the specific circumstances. For instance, in a residential setting, a half-bathroom (containing only a toilet) typically needs to also include a sink. This requirement is based on the understanding that handwashing after using the toilet is essential for hygiene.
In commercial settings, the code requirements are often more complex, taking into account the number of employees and patrons. For example, a restaurant may need to provide separate toilet rooms for men and women, each with a specified number of toilets and sinks based on the seating capacity of the restaurant. These requirements are designed to prevent overcrowding and ensure adequate sanitation facilities are available.
Local jurisdictions may adopt and amend model codes to suit their specific needs and priorities. This means that the specific requirements for bathroom fixtures can vary significantly from one city or county to another. It's therefore essential to consult with the local building department or a qualified plumbing inspector to determine the applicable codes and regulations in a given area.
Furthermore, codes address the installation of sinks, including considerations such as drainpipe sizes, trap requirements, and backflow prevention. These regulations are designed to protect the potable water supply and prevent sewage from entering the water system. Proper installation is crucial for ensuring the safe and efficient operation of the plumbing system.
Regular inspections are conducted to ensure compliance with building and plumbing codes. These inspections typically occur at various stages of construction or renovation, including rough plumbing inspection and final inspection. Failure to comply with code requirements can result in fines, delays, or even the rejection of the project. Therefore, it is crucial to understand and adhere to all applicable codes and regulations when designing and constructing bathrooms.
Accessibility Standards and Considerations
Accessibility standards play a significant role in determining the sink requirements for bathrooms, particularly in public and commercial spaces. These standards are designed to ensure that individuals with disabilities can access and use bathroom facilities comfortably and safely. The Americans with Disabilities Act (ADA) in the United States and similar regulations in other countries mandate specific requirements for accessible bathrooms.
The ADA Standards for Accessible Design outline detailed specifications for accessible sinks, including height, knee clearance, and reach ranges. The standards require that accessible sinks be mounted at a height that allows individuals in wheelchairs to easily reach the faucet and basin. The underside of the sink must also provide adequate knee and toe clearance to allow wheelchair users to roll up to the sink comfortably.
The ADA also specifies requirements for faucets in accessible bathrooms. Lever-operated or automatic faucets are generally preferred because they are easier to operate for individuals with limited hand strength or dexterity. The standards also address the placement of soap dispensers and hand dryers, ensuring that they are within reach and usable by individuals with disabilities.
Beyond the ADA, other accessibility standards may apply depending on the jurisdiction and the type of building. For example, some states or cities have their own accessibility codes that may be more stringent than the federal requirements. These codes may address issues such as the slope of the floor, the width of doorways, and the placement of grab bars.
Accessibility standards typically require a certain percentage of bathrooms in a building to be accessible. This percentage varies depending on the size of the building and the number of occupants. In some cases, all bathrooms must be accessible, while in other cases, only a portion of the bathrooms need to meet accessibility requirements.
When designing accessible bathrooms, it's important to consider the needs of a diverse range of individuals with disabilities. This includes individuals with mobility impairments, visual impairments, hearing impairments, and cognitive disabilities. By incorporating universal design principles, bathrooms can be made more accessible and usable for everyone.
Compliance with accessibility standards is not only a legal requirement but also a moral imperative. By providing accessible bathroom facilities, businesses and organizations can ensure that individuals with disabilities have equal access to public spaces. Accessible bathrooms also promote inclusivity and create a more welcoming environment for all members of the community.
In summary, accessibility standards have a direct impact on sink requirements in bathrooms, particularly in public and commercial spaces. These standards mandate specific design features and installation requirements to ensure that individuals with disabilities can access and use bathroom facilities comfortably and safely.
Exceptions and Alternative Solutions
While building codes and accessibility standards generally require a sink in a bathroom, certain exceptions and alternative solutions may be permissible under specific circumstances. These exceptions typically involve unique situations where the traditional requirements may be impractical or unnecessary.
One common exception involves situations where multiple toilet rooms are located in close proximity to each other. In some cases, the code may allow for a shared sink facility to serve multiple toilet rooms, as long as the sink is readily accessible and adequately serves the needs of the users. This arrangement can be particularly useful in situations where space is limited or where it is desirable to minimize the number of fixtures.
Another exception may apply to certain types of industrial or manufacturing facilities. In these settings, employees may have access to separate handwashing stations outside of the toilet rooms, such as near work areas or in break rooms. If these handwashing stations are readily available and meet the requirements of the code, it may be permissible to omit sinks from the toilet rooms.
In some cases, alternative solutions can be used to meet the intent of the code even if the strict letter of the law is not followed. For example, a composting toilet, which does not require a water supply, may be used in conjunction with a separate handwashing station located nearby. This arrangement can be a viable alternative in off-grid or environmentally conscious settings.
It's important to note that any exceptions or alternative solutions must be approved by the local building department or a qualified plumbing inspector. Before implementing any alternative approach, it's crucial to consult with the authorities to ensure that the proposed solution meets the intent of the code and does not compromise public health or safety.
In certain situations, temporary or portable handwashing stations may be used to supplement or replace permanent sinks. These stations are often used at events or construction sites where access to permanent plumbing facilities is limited. Portable handwashing stations typically include a water tank, a soap dispenser, and a waste container, providing a convenient and hygienic solution for handwashing.
The allowance for exceptions and alternative solutions underscores the importance of understanding the underlying intent of building codes and accessibility standards. These regulations are designed to ensure public health, safety, and accessibility, and they are not intended to be rigid or inflexible. By working collaboratively with building officials and plumbing inspectors, it's often possible to find creative solutions that meet the intent of the code while addressing the specific needs of a project.
Ultimately, the decision of whether a sink is required in a bathroom depends on a variety of factors, including building codes, accessibility standards, and the specific circumstances of the project. By understanding these factors and consulting with qualified professionals, it's possible to ensure compliance and create functional and compliant spaces.

Learn Rules For Bathroom Design And Code Fix Com

Bathroom Branch Circuits In The 2024 Nec Jade Learning

Learn Rules For Bathroom Design And Code Fix Com

Easy To Understand Bathroom Layout Clearance Guidelines Victoriaplum Com

Ada Compliant Bathroom Sinks And Restroom Accessories Laforce Llc

Easy To Understand Bathroom Layout Clearance Guidelines Victoriaplum Com

How To Design A Bathroom Per Residential Code American Bath Enterprises

Ada Bathroom Requirements Thebath Com

Ada Bathroom Requirements To Account For In 2024

Your Bathroom Renovation Measured For Perfection Rona
Related Posts







