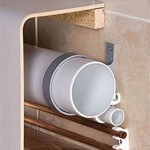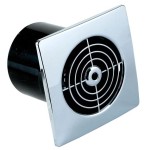Long Skinny Bathroom Remodel Ideas: Maximizing Space and Style
Remodeling a long, skinny bathroom presents unique challenges and exciting opportunities. These spaces often lack width, requiring careful planning and innovative design solutions to maximize functionality and create an aesthetically pleasing environment. Successfully transforming a narrow bathroom involves understanding the limitations and leveraging design principles that enhance the sense of space, light, and usability.
The key to a successful remodel lies in strategic layout planning, smart fixture selection, and a cohesive design scheme that visually expands the room. This article explores various design considerations and remodeling ideas to help homeowners transform their long, skinny bathrooms into stylish and practical spaces.
Optimizing Layout and Flow
The layout of a long, skinny bathroom is arguably the most crucial aspect of the remodel. The goal is to create a functional and ergonomic flow that allows for comfortable movement without feeling cramped. A linear layout, where fixtures are arranged along one or both long walls, is often the most efficient use of space. Avoid placing large fixtures perpendicular to the length of the room, as this can create bottlenecks and disrupt the flow.
Consider placing the toilet and vanity on one side of the bathroom, and the shower or tub on the opposite side. This configuration can create a clearer pathway through the room. If space allows, a small vanity or pedestal sink can free up valuable floor space compared to a larger, cabinet-style vanity. Wall-mounted fixtures, such as toilets and vanities, are also beneficial as they visually lift the space and make cleaning easier. Recessed shelving, built into wall cavities, can provide storage without protruding into the room.
Pocket doors or sliding doors are excellent alternatives to traditional swing doors, as they eliminate the door's swing arc, reclaiming valuable square footage. Proper lighting also plays a vital role in optimizing the layout. Strategically placed lighting fixtures can highlight key features and create a sense of depth and spaciousness. Avoid overcrowding the space with unnecessary decorative elements, as this can contribute to a cluttered and cramped feeling.
Careful measurement and consideration of clearances are essential during the layout planning phase. The International Residential Code (IRC) specifies minimum clearances for bathroom fixtures to ensure safe and comfortable use. Adhering to these guidelines is crucial for creating a functional and accessible bathroom. Consulting with a qualified bathroom designer or contractor can provide valuable insights and help avoid costly mistakes.
Selecting Space-Saving Fixtures and Finishes
Choosing the right fixtures and finishes is crucial for maximizing space and enhancing the overall aesthetic of a long, skinny bathroom. Opt for fixtures that are specifically designed for smaller spaces, such as compact toilets, corner sinks, and narrow bathtubs. These fixtures offer the same functionality as their standard-sized counterparts but require less floor space.
A shower enclosure with clear glass doors or a frameless shower screen can create a more open and airy feel compared to a shower curtain or a bulky shower door. Consider a walk-in shower with a linear drain along the back wall to minimize visual clutter and create a seamless transition. Floating vanities, which are mounted to the wall without legs, also help to create a sense of spaciousness by exposing more of the floor.
Light-colored finishes, such as white, cream, and light gray, are ideal for long, skinny bathrooms as they reflect light and make the room feel larger. Using a consistent color palette throughout the bathroom can also create a sense of visual continuity and cohesion. Incorporating mirrors is another effective way to enhance the sense of space. A large mirror above the vanity can visually double the room's size, while strategically placed smaller mirrors can reflect light and add depth.
Vertical tile patterns can visually elongate the walls, making the room feel taller. Conversely, horizontal tile patterns can make the room feel wider. Choosing large format tiles can minimize grout lines, which can contribute to a cleaner and more spacious look. Consider using accent tiles in a contrasting color or pattern to add visual interest without overpowering the space. Durable and water-resistant materials, such as porcelain or ceramic tiles, are ideal for bathroom floors and walls.
Storage is often a premium in long, skinny bathrooms. Maximize vertical space by installing tall, narrow cabinets or shelves. Over-the-toilet storage units can also provide additional storage without taking up valuable floor space. Built-in niches in the shower or above the tub can offer convenient storage for toiletries. Consider incorporating recessed medicine cabinets to provide hidden storage for personal care items.
Enhancing Light and Ventilation
Proper lighting and ventilation are essential for creating a comfortable and healthy bathroom environment. Natural light is always preferable, but in many long, skinny bathrooms, natural light is limited. In such cases, it is crucial to incorporate a well-planned artificial lighting scheme.
A combination of ambient, task, and accent lighting can create a balanced and functional lighting system. Ambient lighting, such as recessed ceiling lights or a flush-mount fixture, provides overall illumination for the room. Task lighting, such as vanity lighting or sconces, provides focused light for specific tasks, such as applying makeup or shaving. Accent lighting, such as LED strip lights under the vanity or around the mirror, can add visual interest and create a more inviting atmosphere.
Consider using LED lighting fixtures, as they are energy-efficient, long-lasting, and available in a variety of color temperatures. Dimmable lighting allows for adjusting the light level to suit different needs and moods. Strategically placing lighting fixtures can highlight key features and create a sense of depth and spaciousness. For example, uplighting can visually expand the ceiling height, while downlighting can accentuate specific areas.
Proper ventilation is crucial for removing moisture and preventing mold and mildew growth. A bathroom exhaust fan is essential for venting humid air to the outside. Choose a fan that is appropriately sized for the bathroom's square footage and consider features such as humidity sensors or timers for automatic operation. The exhaust fan should be installed near the shower or tub, where moisture levels are highest.
If possible, incorporate a window or skylight to provide natural light and ventilation. A skylight can bring in ample natural light without compromising privacy. A window can provide fresh air and a view, but it is important to choose a window that is appropriate for a bathroom environment, such as a frosted glass window or a window with a moisture-resistant frame. Ensure that the window is properly sealed to prevent drafts and water damage.
By carefully considering the layout, fixtures, finishes, lighting, and ventilation, homeowners can successfully transform their long, skinny bathrooms into stylish and functional spaces that meet their needs and enhance their homes' overall value. Remodeling a small bathroom requires patience, creativity, and attention to detail, but the results can be well worth the effort. Consulting with a qualified professional can ensure that the remodel is completed safely, efficiently, and to the highest standards.

Narrow Bathroom Design Ideas

19 Narrow Bathroom Designs That Everyone Need To See Small Long Layout

Narrow Small Bathroom Layout Ideas For More Function And Style Too

Narrow Bathroom Design Ideas

5 Best Small Bathroom Designs Ideas

Narrow Bathroom Space No Problem You Can Still Renovate

19 Narrow Bathroom Ideas Wet Rooms Powder

8 Narrow Bathrooms That Rock Tubs In The Shower

21 Amazing Narrow Bathroom Ideas Designs Small Layout

Narrow Bathroom Space No Problem You Can Still Renovate
Related Posts







