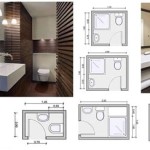Luxury Bathroom Dimensions in Cm
Creating a luxurious bathroom experience transcends mere aesthetic appeal. Careful consideration of dimensions plays a crucial role in establishing a sense of spaciousness, comfort, and functionality. Understanding ideal measurements in centimeters allows for precise planning and execution, ensuring the final result aligns with the vision of opulence and practicality.
Standard vs. Luxury Bathroom Dimensions
Standard bathroom dimensions often prioritize functionality over lavishness. While they meet basic needs, they may lack the generous space allocation that defines a luxury experience. Luxury bathrooms, on the other hand, prioritize comfort and freedom of movement. This translates to larger dimensions for key fixtures and increased circulation space.
For example, a standard shower enclosure might measure 90 cm x 90 cm, while a luxury version could comfortably reach 120 cm x 120 cm or even larger, accommodating multiple showerheads and built-in seating. Similarly, standard vanity widths might start at 60 cm, whereas luxury vanities can easily extend to 120 cm or more, providing ample counter space and storage.
Key Dimensional Considerations for a Luxurious Bathroom
Several key areas require careful dimensional planning in a luxury bathroom. These include the shower area, the bathtub space, the vanity area, and the overall circulation space. Each contributes to the overall sense of luxury and ease of use.
The shower area should be large enough to move freely without feeling cramped. A minimum of 100 cm x 100 cm is recommended, with larger dimensions preferred for added luxury. The bathtub space should accommodate the chosen tub comfortably, allowing for easy entry and exit. Freestanding tubs often require more space than built-in models. Vanity areas should provide ample counter space for toiletries and grooming activities. A minimum width of 90 cm is advisable, with larger widths offering increased functionality. Finally, circulation space between fixtures should be generous, allowing for comfortable movement within the bathroom. A minimum of 90 cm between fixtures is recommended.
Optimizing Space for a Luxurious Feel
Even in smaller spaces, careful planning can create a luxurious bathroom experience. Strategic placement of fixtures and thoughtful use of materials can maximize the sense of space and elegance. Utilizing wall-mounted fixtures, such as toilets and vanities, can free up valuable floor space, creating a more open and airy feel.
Large format tiles can also contribute to a sense of spaciousness, minimizing grout lines and creating a seamless visual flow. Mirrors strategically placed to reflect light can further enhance the perception of size. Selecting a light color palette for walls and flooring can also make the space feel brighter and more open.
Toilet and Bidet Dimensions
In a luxury bathroom, the toilet and bidet area should not be overlooked. Sufficient space should be allocated for comfortable use and accessibility. A standard toilet requires approximately 70 cm in width and 120 cm in depth, including clearance space in front. Bidets typically require similar dimensions.
For a truly luxurious experience, consider a separate water closet for the toilet and bidet, providing enhanced privacy and hygiene. This separate compartment should ideally measure at least 120 cm x 150 cm to accommodate both fixtures comfortably.
Doorway and Entrance Considerations
The entrance to the bathroom also plays a role in the overall sense of luxury. A standard door width of 70-80 cm might feel cramped in a luxurious setting. Consider widening the doorway to 90 cm or more to create a grander entrance and facilitate the movement of larger items, such as furniture or freestanding tubs.
Double doors can also enhance the sense of luxury and provide easier access. Ensure the doorway is appropriately positioned to avoid interfering with the placement and usage of other fixtures within the bathroom.
Ceiling Height and Ventilation
Ceiling height significantly impacts the overall feeling of spaciousness. Standard ceiling heights of 240 cm might feel restrictive in a luxury bathroom. Higher ceilings, ideally 270 cm or more, create a sense of grandeur and airiness. Proper ventilation is also crucial for comfort and preventing moisture buildup. Consider installing a high-powered exhaust fan or incorporating natural ventilation through windows or skylights.
Adequate ventilation not only maintains a comfortable environment but also helps preserve the integrity of luxurious materials and finishes, preventing damage from excess moisture and humidity.

What Is The Average Bathroom Size For Standard And Master

Bathroom Size And Space Arrangement Engineering Discoveries Small Layout Dimensions

Standard Toilet Dimensions Engineering Discoveries Bathroom Layout

Bathroom Restroom And Toilet Layout In Small Spaces

What Is The Average Bathroom Size For Standard And Master

Bathroom Restroom And Toilet Layout In Small Spaces

Toilet Dimensions Cm Tìm Với Google Bathroom Vanity Sizes Sink

Bathroom Restroom And Toilet Layout In Small Spaces

61 Best Bathroom Dimensions Ideas Layout Toilet Design

Luxury Cloakrooms Small Bathrooms Ambiance Bain
Related Posts







