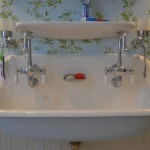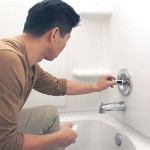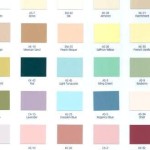Luxury Bathroom Dimensions in Feet
Creating a luxurious bathroom experience involves meticulous attention to detail, from high-end fixtures and finishes to thoughtfully designed layouts. One crucial aspect of achieving this is understanding the ideal dimensions for each element of the space. While personal preferences play a role, adhering to certain guidelines can ensure comfort, functionality, and a truly indulgent ambiance. This article delves into the recommended dimensions for luxury bathroom spaces, exploring the considerations that influence these measurements.
Overall Bathroom Size
The overall size of a luxury bathroom can vary depending on the available space and desired level of opulence. However, a minimum footprint is recommended for achieving a truly luxurious experience. For a master bathroom, a minimum of 10 feet by 12 feet is considered a good starting point. This allows for ample room for a large walk-in shower, a freestanding bathtub, a spacious vanity, and additional features like a private water closet or a dressing area.
For smaller bathrooms, a minimum of 8 feet by 8 feet is recommended. This provides sufficient space for a shower, a vanity, and a toilet. However, it is important to carefully plan the layout to maximize functionality and avoid a cramped feel. For example, a shower enclosure can be designed with a curved glass door to save space while still providing a luxurious experience.
Shower Stall Dimensions
A luxurious shower experience should be both spacious and comfortable. Consider the following dimensions for a comfortable shower stall:
Walk-in shower: A walk-in shower should have a minimum dimension of 4 feet by 4 feet. However, for a truly indulgent space, aim for a 5-foot-by-5-foot shower stall. This gives ample room for movement and for incorporating luxurious features like a rain shower head, body jets, and a built-in bench.
Enclosed shower: If space is limited, an enclosed shower with a sliding door can still provide a luxurious experience. Aim for a minimum of 4 feet by 3 feet for a comfortable shower stall.
Vanity Dimensions
The vanity is the centerpiece of any bathroom. It should be spacious enough to accommodate toiletries and provide ample counter space. Here are some recommended vanity dimensions:
Single vanity: A single vanity typically ranges from 36 to 48 inches in width. This provides ample counter space for one person. For a luxurious feel, consider a vanity with a large, rectangular basin and storage drawers.
Double vanity: For a master bathroom, a double vanity is often preferred. This provides separate sinks and storage for two people. Aim for a minimum width of 60 inches to accommodate two separate vanity areas.
Freestanding Bathtub Dimensions
A freestanding bathtub is a luxurious addition to any bathroom. Here are some suggested dimensions:
Standard freestanding bathtub: A standard freestanding bathtub typically measures around 60 to 72 inches in length and 30 to 36 inches in width. This provides ample space for soaking and relaxation.
Oversized freestanding bathtub: For a truly luxurious experience, consider an oversized freestanding bathtub. These typically measure around 72 to 84 inches in length and 36 to 42 inches in width. They provide a spacious and indulgent soaking experience.
Other Considerations
In addition to the fundamental dimensions, there are other aspects to consider for a luxurious bathroom:
Walkways: A minimum of 3 feet of walkway space is recommended around all bathroom fixtures to allow for easy movement and prevent a cramped feeling.
Storage: Adequate storage is essential for a well-organized bathroom. Consider incorporating built-in cabinets, shelves, drawers, or a linen closet to accommodate toiletries, towels, and other essentials.
Lighting: Invest in a variety of lighting sources, including overhead lighting, vanity lighting, and accent lighting. This will create a well-lit and luxurious ambiance.

What Is The Average Bathroom Size For Standard And Master

See How 8 Bathrooms Fit Everything Into About 100 Square Feet

What Is The Average Bathroom Size For Standard And Master

Bathroom Dimensions Useful Wc Design Layout Floor Plans Small

Bathroom Layouts And Designs Large Master Gharexpert Com

What Is The Average Bathroom Size For Standard And Master

Bathroom Plans Layouts For 60 To 100 Square Feet Gharexpert Com

The Most Common Bathroom Sizes And Dimensions In 2024 Badeloft

Bathroom Layout 5 X 7 Feet 5x7 Floorplan

See How 8 Bathrooms Fit Everything Into About 100 Square Feet
Related Posts






